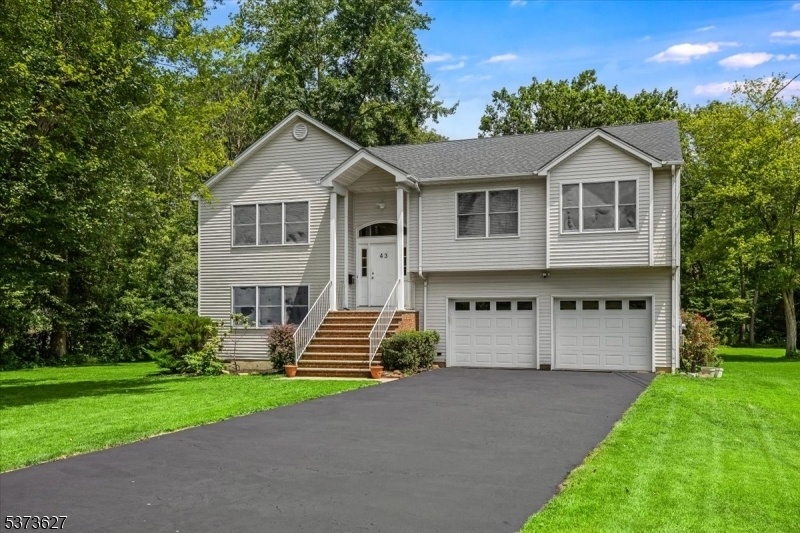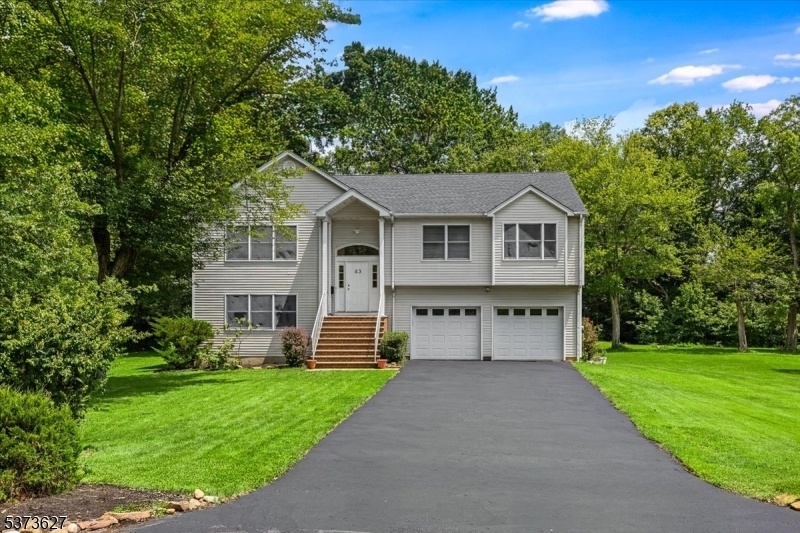43 Kuntz Avenue
Berkeley Heights Twp, NJ 07922


































Price: $949,000
GSMLS: 3977049Type: Single Family
Style: Bi-Level
Beds: 4
Baths: 3 Full
Garage: 2-Car
Year Built: 1997
Acres: 0.98
Property Tax: $15,210
Description
Welcome To 43 Kuntz Avenue, Which Features Plenty Of Space Inside & Out! A Move-in Ready, Four Bedroom, Three Bathroom Home With Hardwood Floors Throughout, On Almost An Acre Of Level Property, Located On A Dead-end Street Convenient To Town & Train. The Main Upper Level Features A Living Room, A Formal Dining Room, An Eat-in Kitchen, And A Bright Family Room With A Balcony Overlooking The Backyard. Great Flow Between These Spaces While Remaining Defined. Also On This Level, The Primary Bedroom With An Ensuite Bathroom And Walk-in Closet, Two Additional Bedrooms, And A Hall Bathroom. Convenient Pull-down Stairs To Access A Large Attic Space Above With A Plywood Floor, Great For Additional Storage. On The First Floor, There Is An Additional Bedroom, A Full Bathroom, And A Large Den With A Nook, With Sliding Doors To A Covered Patio. There Is A Large Laundry Room With Access To The Backyard, An Attached Two-car Garage, And A Storage Shed. This House Is Located 3/4 Mile From The Berkeley Heights Train Station And Even Closer To Local Restaurants And Stores. Berkeley Heights Is Rated A+ On Niche, And Has A Highly Ranked Public School System, Easy Access To Route 78, And Less Than 20 Miles To Newark Liberty Airport.
Rooms Sizes
Kitchen:
13x15 Second
Dining Room:
13x13 Second
Living Room:
17x18 Second
Family Room:
19x15 Second
Den:
18x19 First
Bedroom 1:
17x13 Second
Bedroom 2:
11x14 Second
Bedroom 3:
11x11 Second
Bedroom 4:
15x12 First
Room Levels
Basement:
n/a
Ground:
n/a
Level 1:
1Bedroom,BathMain,Den,Foyer,GarEnter,Laundry
Level 2:
3 Bedrooms, Bath Main, Bath(s) Other, Dining Room, Family Room, Kitchen, Living Room
Level 3:
n/a
Level Other:
n/a
Room Features
Kitchen:
Eat-In Kitchen
Dining Room:
Formal Dining Room
Master Bedroom:
Full Bath, Walk-In Closet
Bath:
Tub Shower
Interior Features
Square Foot:
n/a
Year Renovated:
n/a
Basement:
No - Crawl Space
Full Baths:
3
Half Baths:
0
Appliances:
Dishwasher, Dryer, Range/Oven-Gas, Refrigerator, Washer
Flooring:
Tile, Vinyl-Linoleum, Wood
Fireplaces:
No
Fireplace:
n/a
Interior:
n/a
Exterior Features
Garage Space:
2-Car
Garage:
Attached Garage
Driveway:
2 Car Width, Blacktop
Roof:
Asphalt Shingle
Exterior:
Vinyl Siding
Swimming Pool:
No
Pool:
n/a
Utilities
Heating System:
2 Units, Forced Hot Air
Heating Source:
Gas-Natural
Cooling:
2 Units, Ceiling Fan, Central Air
Water Heater:
Gas
Water:
Public Water, Water Charge Extra
Sewer:
Public Sewer, Sewer Charge Extra
Services:
n/a
Lot Features
Acres:
0.98
Lot Dimensions:
n/a
Lot Features:
Level Lot, Stream On Lot
School Information
Elementary:
n/a
Middle:
n/a
High School:
n/a
Community Information
County:
Union
Town:
Berkeley Heights Twp.
Neighborhood:
n/a
Application Fee:
n/a
Association Fee:
n/a
Fee Includes:
n/a
Amenities:
n/a
Pets:
n/a
Financial Considerations
List Price:
$949,000
Tax Amount:
$15,210
Land Assessment:
$159,200
Build. Assessment:
$195,600
Total Assessment:
$354,800
Tax Rate:
4.29
Tax Year:
2024
Ownership Type:
Fee Simple
Listing Information
MLS ID:
3977049
List Date:
07-23-2025
Days On Market:
49
Listing Broker:
DAVID REALTY GROUP LLC
Listing Agent:


































Request More Information
Shawn and Diane Fox
RE/MAX American Dream
3108 Route 10 West
Denville, NJ 07834
Call: (973) 277-7853
Web: TheForgesDenville.com

