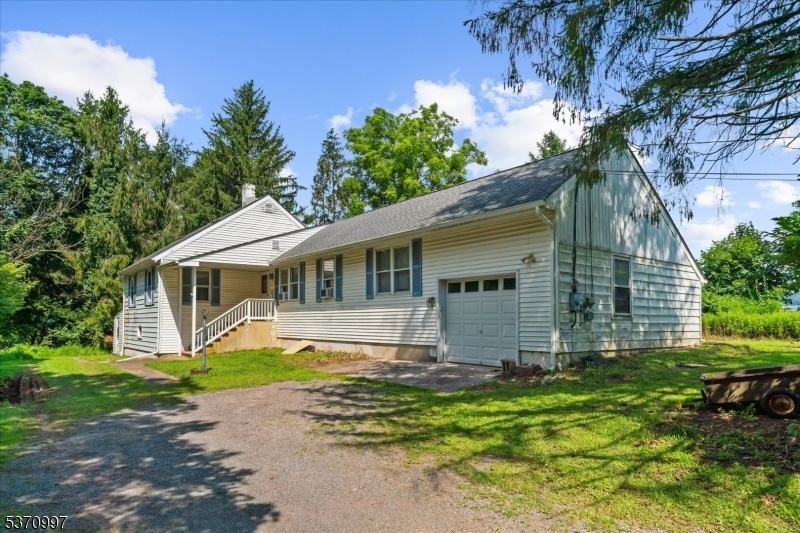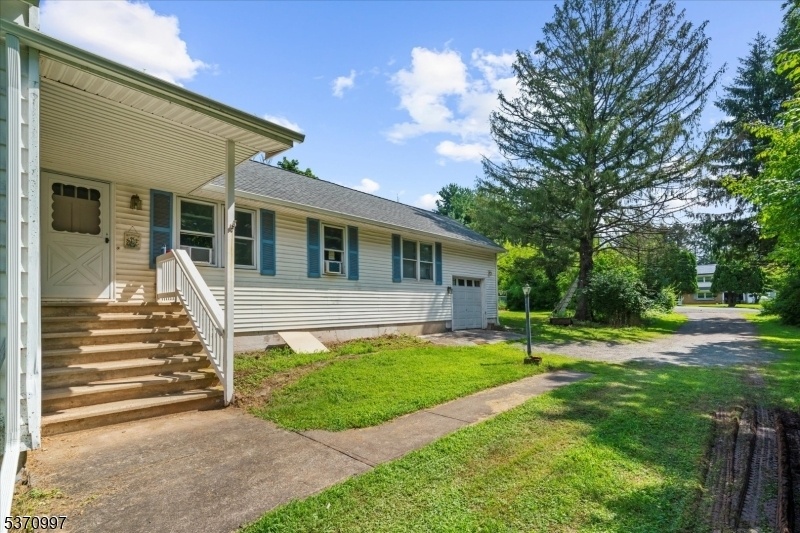4 Center St.
Holland Twp, NJ 08848





































Price: $425,000
GSMLS: 3977039Type: Single Family
Style: Expanded Ranch
Beds: 4
Baths: 2 Full & 1 Half
Garage: 1-Car
Year Built: 1958
Acres: 0.92
Property Tax: $7,179
Description
Nestled In The Heart Of Holland Township Sits A Home That Has Known Only Two Loving Owners Since 1958. This Country Property Whispers Stories Of Simpler Times Through Its Original Hardwood Floors And Authentic Character. 4 Center Street Sprawls Across Nearly An Acre Of Private Land, Where Morning Coffee Tastes Better In The Bright Screened In Porch And Evening Conversations Flow Naturally In The Welcoming Living Room. The Home's Thoughtful Design Reveals Itself Room By Room: An Office Space For Quiet Work, An Original Kitchen That Has Witnessed Countless Meals, And A Primary Bedroom That Offers A Peaceful Retreat. Upstairs, A Generous Bedroom With A Closet Provides Space To Grow, While The Full Bathroom Invites Relaxation After Long Country Days. The Mudroom Entry Tells Tales Of Muddy Boots And Seasonal Adventures, Leading To A Home Where Oil Heat Keeps Winter At Bay And Well Water Runs Pure And Clean. Below, The Spacious Basement Holds Practical Treasures A New Hot Water Heater, Washer And Dryer, And Room For All Of Life's Collections. With 2.5 Bathrooms, A One-car Garage, And Endless Possibilities Across .92 Acres, This Property Beckons To Those Seeking Authentic Rural Charm And The Freedom To Create Their Own Chapter In Its Continuing Story. 4 Center Street Is Conveniently Close To The Alexandria Township Park And Riegel Ridge Community Center For Recreational Activities And A Quick 10-minute Drive To Route 78.
Rooms Sizes
Kitchen:
11x16
Dining Room:
11x11
Living Room:
14x16
Family Room:
n/a
Den:
n/a
Bedroom 1:
14x9
Bedroom 2:
13x9
Bedroom 3:
9x12
Bedroom 4:
13x14 Second
Room Levels
Basement:
n/a
Ground:
n/a
Level 1:
n/a
Level 2:
n/a
Level 3:
n/a
Level Other:
n/a
Room Features
Kitchen:
Eat-In Kitchen
Dining Room:
n/a
Master Bedroom:
n/a
Bath:
n/a
Interior Features
Square Foot:
n/a
Year Renovated:
n/a
Basement:
Yes - Unfinished
Full Baths:
2
Half Baths:
1
Appliances:
Cooktop - Electric, Refrigerator
Flooring:
Wood
Fireplaces:
No
Fireplace:
n/a
Interior:
n/a
Exterior Features
Garage Space:
1-Car
Garage:
Attached Garage
Driveway:
2 Car Width, Additional Parking
Roof:
Asphalt Shingle
Exterior:
Aluminum Siding
Swimming Pool:
No
Pool:
n/a
Utilities
Heating System:
1 Unit
Heating Source:
Oil Tank Above Ground - Inside
Cooling:
None
Water Heater:
Electric
Water:
Well
Sewer:
See Remarks
Services:
Cable TV Available
Lot Features
Acres:
0.92
Lot Dimensions:
n/a
Lot Features:
Open Lot
School Information
Elementary:
HOLLAND
Middle:
HOLLAND
High School:
DEL.VALLEY
Community Information
County:
Hunterdon
Town:
Holland Twp.
Neighborhood:
n/a
Application Fee:
n/a
Association Fee:
n/a
Fee Includes:
n/a
Amenities:
n/a
Pets:
Yes
Financial Considerations
List Price:
$425,000
Tax Amount:
$7,179
Land Assessment:
$67,100
Build. Assessment:
$154,500
Total Assessment:
$221,600
Tax Rate:
3.24
Tax Year:
2024
Ownership Type:
Fee Simple
Listing Information
MLS ID:
3977039
List Date:
07-23-2025
Days On Market:
2
Listing Broker:
COLDWELL BANKER REALTY
Listing Agent:





































Request More Information
Shawn and Diane Fox
RE/MAX American Dream
3108 Route 10 West
Denville, NJ 07834
Call: (973) 277-7853
Web: TheForgesDenville.com

