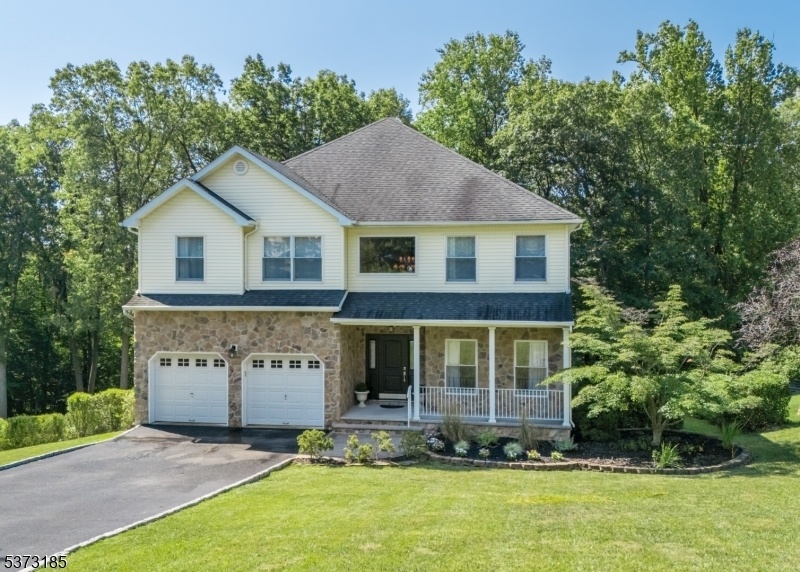63 Gatheringhill Ct
Parsippany-Troy Hills Twp, NJ 07950













































Price: $979,999
GSMLS: 3976948Type: Single Family
Style: Colonial
Beds: 4
Baths: 2 Full & 1 Half
Garage: 2-Car
Year Built: 2006
Acres: 0.36
Property Tax: $17,029
Description
Beautiful, North-facing 4 Bedroom Morris Plains Colonial On Quiet Cul-de-sac In Coveted Glenmont Commons Neighborhood! Amazing Location Nestled Between Walking Trails, Courts, Playgrounds In Tranquil Mountain Way/central Parks & Minutes From Shops/restaurants/4 Highways (287/80/280/10). Instantly Impresses With Fieldstone/siding Exterior, Manicured Planting Beds & Welcoming Covered Front Porch. Bright, Sunny Entry Foyer Opens To Smart Floorplan Boasting Office/bedroom & Laundry/mudroom On First Level. Sparkling Hardwood Floors Throughout (installed 2024 On Second Level). Spacious 2-story Family Room Wows With Tall Stacks Of Windows, Slate-surround Woodburning Fireplace. Chef's Kitchen Sized For A Crowd Has Distressed Wood Center Island W/seating On 2 Sides, S/s Appliances, Granite Countertops, Large Pantry. Glass French Doors Open To Spacious Wood Deck W/ Gazebo Ideal For Outdoor Entertaining Or Morning Coffee. Upstairs 3 Spacious Bedrooms With Double-door Closets Share Full Hall Bath W/ White Wood Double Vanity And Granite Countertops. Primary Bedroom Has 2 Large Walk-in Closets (1 With Custom Built-ins), Windows Overlooking Front Yard. Sprawling Lower Level Offers Several Finished Rooms For Playing, Relaxing, Or Exercising, And Potential To Finish Workshop For Even More Space. Sliding Glass Doors For Walk-out Access To Fully Fenced, Lush, Tree-lined Backyard W/ New Shed. Fresh Paint, Generator Hookup & Many Other Upgrades. Excellent Schools. Don't Miss 63 Gathering Hill!
Rooms Sizes
Kitchen:
14x18 First
Dining Room:
13x16 First
Living Room:
13x10 First
Family Room:
14x17 First
Den:
n/a
Bedroom 1:
20x29 Second
Bedroom 2:
13x20 Second
Bedroom 3:
15x13 Second
Bedroom 4:
13x13 Second
Room Levels
Basement:
Exercise Room, Rec Room, Utility Room, Walkout, Workshop
Ground:
n/a
Level 1:
1 Bedroom, Family Room, Foyer, Kitchen, Laundry Room, Living Room, Pantry, Powder Room
Level 2:
4 Or More Bedrooms, Bath Main, Bath(s) Other
Level 3:
n/a
Level Other:
n/a
Room Features
Kitchen:
Center Island, Eat-In Kitchen, Pantry
Dining Room:
n/a
Master Bedroom:
Full Bath, Walk-In Closet
Bath:
Tub Shower
Interior Features
Square Foot:
n/a
Year Renovated:
n/a
Basement:
Yes - Finished-Partially, Walkout
Full Baths:
2
Half Baths:
1
Appliances:
Dryer, Microwave Oven, Range/Oven-Gas, Refrigerator, Washer
Flooring:
n/a
Fireplaces:
1
Fireplace:
Family Room
Interior:
n/a
Exterior Features
Garage Space:
2-Car
Garage:
Attached Garage
Driveway:
Additional Parking
Roof:
Asphalt Shingle
Exterior:
Vinyl Siding
Swimming Pool:
n/a
Pool:
n/a
Utilities
Heating System:
Baseboard - Hotwater
Heating Source:
Gas-Natural
Cooling:
Central Air, Multi-Zone Cooling
Water Heater:
Gas
Water:
Public Water
Sewer:
Public Sewer
Services:
n/a
Lot Features
Acres:
0.36
Lot Dimensions:
n/a
Lot Features:
Cul-De-Sac
School Information
Elementary:
Mt. Tabor Elementary School (K-5)
Middle:
Brooklawn Middle School (6-8)
High School:
Parsippany Hills High School (9-12)
Community Information
County:
Morris
Town:
Parsippany-Troy Hills Twp.
Neighborhood:
Glenmont Commons
Application Fee:
n/a
Association Fee:
n/a
Fee Includes:
n/a
Amenities:
n/a
Pets:
n/a
Financial Considerations
List Price:
$979,999
Tax Amount:
$17,029
Land Assessment:
$166,200
Build. Assessment:
$324,000
Total Assessment:
$490,200
Tax Rate:
3.38
Tax Year:
2024
Ownership Type:
Fee Simple
Listing Information
MLS ID:
3976948
List Date:
07-23-2025
Days On Market:
2
Listing Broker:
KELLER WILLIAMS METROPOLITAN
Listing Agent:













































Request More Information
Shawn and Diane Fox
RE/MAX American Dream
3108 Route 10 West
Denville, NJ 07834
Call: (973) 277-7853
Web: TheForgesDenville.com




