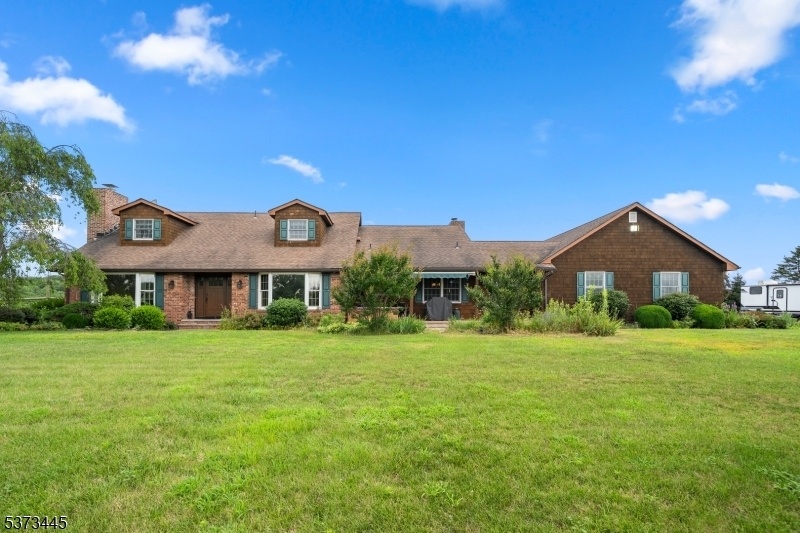111 Osmun Rd
Hope Twp, NJ 07825






































Price: $750,000
GSMLS: 3976891Type: Single Family
Style: Custom Home
Beds: 4
Baths: 2 Full & 1 Half
Garage: 2-Car
Year Built: 1976
Acres: 16.82
Property Tax: $15,387
Description
Welcome To This One-of-a-kind Custom-built 3,434 Sq Ft Home (per Tax Record), Privately Nestled On Just Under 17 Acres Of Scenic Beauty. Tucked Away In One Of The Most Tranquil Settings In The Area, This Stunning Property Has Been Lovingly Maintained And Offers Unmatched Privacy, Views, And Comfort. Step Inside To A Spacious Main Floor Featuring A Large Eat-in Kitchen With Granite Countertops, Stainless Steel Appliances, Butcher Block Island, And Random Wide Plank Wood Flooring. The Kitchen Opens Seamlessly To The Inviting Family Room, Highlighted By A Propane Fireplace And Ten Feet Of Windows Framing Panoramic Mountain And Valley Views. Entertain Effortlessly In The Formal Dining Room, Which Flows Into A Generous Living Room With A Cozy Fireplace. The Main Level Also Includes A Serene Primary Suite With Radiant Heated Floors In The Bath, A Second Bedroom, Powder Room, Oversized Two-car Garage, And Mud/laundry Room. Upstairs You'll Find Two Additional Bedrooms, A Den/office, Full Bath, And A Walk-in Attic For Ample Storage. The Full Walk-out Basement Offers Even More Space And Potential. Enjoy Year-round Efficiency With Owned Solar Panels Providing Energy Saving, And Peace Of Mind With A Standby Generator. All This, Just Minutes From The Historic Village Of Hope, Swayze Mill Recreation Area, And Only About An Hour To Nyc. Don't Miss Your Chance To Own This Private Retreat Schedule Your Private Tour Today.
Rooms Sizes
Kitchen:
20x13 First
Dining Room:
15x14 First
Living Room:
20x15 First
Family Room:
23x14 First
Den:
n/a
Bedroom 1:
17x18 First
Bedroom 2:
13x12 First
Bedroom 3:
16x15 Second
Bedroom 4:
12x11 Second
Room Levels
Basement:
Storage Room, Utility Room, Walkout
Ground:
n/a
Level 1:
2Bedroom,BathMain,DiningRm,FamilyRm,GarEnter,Kitchen,Laundry,LivingRm,MudRoom,Porch,PowderRm
Level 2:
2 Bedrooms, Attic, Bath(s) Other, Den
Level 3:
n/a
Level Other:
n/a
Room Features
Kitchen:
Eat-In Kitchen
Dining Room:
Formal Dining Room
Master Bedroom:
1st Floor
Bath:
Stall Shower
Interior Features
Square Foot:
n/a
Year Renovated:
n/a
Basement:
Yes - Walkout
Full Baths:
2
Half Baths:
1
Appliances:
Carbon Monoxide Detector, Dryer, Generator-Built-In, Range/Oven-Electric, Washer
Flooring:
Tile, Wood
Fireplaces:
2
Fireplace:
Family Room
Interior:
CODetect,Skylight,SmokeDet,StallShw,TrckLght,TubShowr
Exterior Features
Garage Space:
2-Car
Garage:
Attached Garage, Garage Door Opener, Oversize Garage
Driveway:
Additional Parking, Blacktop
Roof:
Asphalt Shingle
Exterior:
Brick,CedarSid
Swimming Pool:
No
Pool:
n/a
Utilities
Heating System:
1 Unit, Baseboard - Hotwater, Multi-Zone
Heating Source:
Oil Tank Above Ground - Inside
Cooling:
1 Unit, Ceiling Fan, Central Air, Ductless Split AC
Water Heater:
From Furnace
Water:
Well
Sewer:
Septic 4 Bedroom Town Verified
Services:
n/a
Lot Features
Acres:
16.82
Lot Dimensions:
n/a
Lot Features:
Backs to Park Land, Open Lot, Possible Subdivision, Stream On Lot
School Information
Elementary:
n/a
Middle:
n/a
High School:
n/a
Community Information
County:
Warren
Town:
Hope Twp.
Neighborhood:
n/a
Application Fee:
n/a
Association Fee:
n/a
Fee Includes:
n/a
Amenities:
n/a
Pets:
n/a
Financial Considerations
List Price:
$750,000
Tax Amount:
$15,387
Land Assessment:
$109,300
Build. Assessment:
$340,100
Total Assessment:
$449,400
Tax Rate:
3.42
Tax Year:
2024
Ownership Type:
Fee Simple
Listing Information
MLS ID:
3976891
List Date:
07-23-2025
Days On Market:
2
Listing Broker:
EXP REALTY, LLC
Listing Agent:






































Request More Information
Shawn and Diane Fox
RE/MAX American Dream
3108 Route 10 West
Denville, NJ 07834
Call: (973) 277-7853
Web: TheForgesDenville.com

