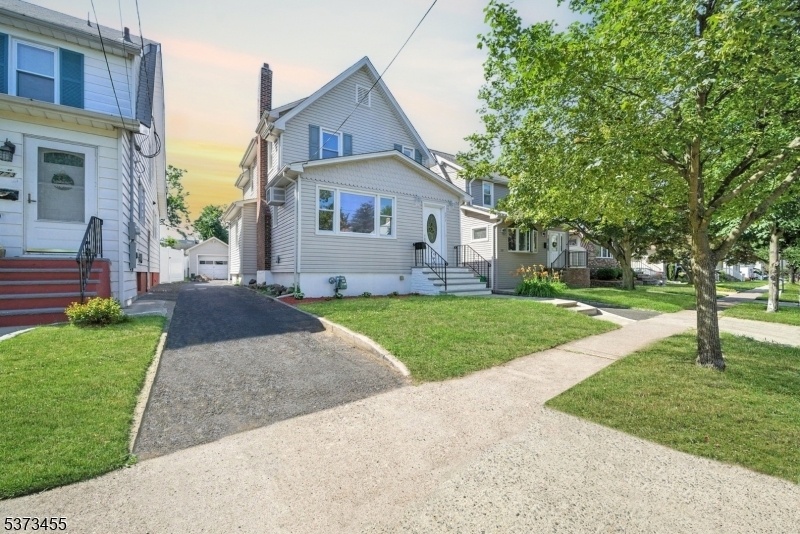771 5th St
Lyndhurst Twp, NJ 07071























Price: $624,990
GSMLS: 3976881Type: Single Family
Style: Colonial
Beds: 3
Baths: 2 Full
Garage: 1-Car
Year Built: 1925
Acres: 0.12
Property Tax: $9,883
Description
Welcome To This Stunning 3 Bedroom, 2 Bath Home That Has Been Tastefully Renovated, Offering Luxurious Living In A Desirable Location On A Quiet Street. A 5 Minute Drive From The New Lyndhurst Train Station That Opened In June 2025. A 75+ Foot Long Driveway With A Detached Garage At The End And A Vinyl Privacy Fence Alongside It Provide Ample Parking. Step Onto The Expansive 165 Foot Long Backyard Oasis With Plenty Of Room For Outdoor Activities. Upon Entering The Home, You'll Immediately Notice The High-quality Finishes Throughout And Spacious And Bright Foyer And Living Area With A Picture Window. There Is A Hybrid Dining Area Or 1st Floor Bedroom With Its Own En-suite Full Bath With Walk-in Shower. You Will Find New Hardwood Floors Throughout The First Floor. The Custom Made Kitchen Boasts White And Black Cabinets, Sleek Quartz Countertops, Ample Cabinet Space, A Slide-in Range, A French Door Fridge, And A Beveled Herringbone Pattern Backsplash. Upstairs You'll Find 3 Bedrooms And The Second Full Bath. The Refreshed Basement Features A Space For Recreation And Laundry Hook Ups. The 3rd Level Features A Stand Up Attic With Pull Down Stairs. Very Close To Schools, Restaurants, Parks, And Shopping Centers! This Property Is A Must-see!
Rooms Sizes
Kitchen:
9x12 First
Dining Room:
12x12 First
Living Room:
16x20 First
Family Room:
20x14 Basement
Den:
n/a
Bedroom 1:
11x15 Second
Bedroom 2:
11x10 Second
Bedroom 3:
9x10 Second
Bedroom 4:
n/a
Room Levels
Basement:
Laundry Room, Rec Room, Utility Room
Ground:
n/a
Level 1:
BathOthr,DiningRm,Foyer,Kitchen,LivingRm,OutEntrn
Level 2:
3 Bedrooms, Bath Main
Level 3:
Attic
Level Other:
n/a
Room Features
Kitchen:
See Remarks
Dining Room:
Formal Dining Room
Master Bedroom:
n/a
Bath:
n/a
Interior Features
Square Foot:
n/a
Year Renovated:
2025
Basement:
Yes - Finished-Partially, Full
Full Baths:
2
Half Baths:
0
Appliances:
Carbon Monoxide Detector, Dishwasher, Microwave Oven, Range/Oven-Gas, Refrigerator
Flooring:
Wood
Fireplaces:
1
Fireplace:
Living Room
Interior:
CODetect,FireExtg,SmokeDet,StallShw
Exterior Features
Garage Space:
1-Car
Garage:
Detached Garage
Driveway:
1 Car Width, Blacktop, Driveway-Exclusive, Hard Surface
Roof:
Asphalt Shingle
Exterior:
Vinyl Siding
Swimming Pool:
No
Pool:
n/a
Utilities
Heating System:
Radiators - Steam
Heating Source:
Gas-Natural
Cooling:
Wall A/C Unit(s)
Water Heater:
Gas
Water:
Public Water
Sewer:
Public Sewer
Services:
n/a
Lot Features
Acres:
0.12
Lot Dimensions:
33X165
Lot Features:
Level Lot
School Information
Elementary:
n/a
Middle:
n/a
High School:
n/a
Community Information
County:
Bergen
Town:
Lyndhurst Twp.
Neighborhood:
n/a
Application Fee:
n/a
Association Fee:
n/a
Fee Includes:
n/a
Amenities:
Storage
Pets:
n/a
Financial Considerations
List Price:
$624,990
Tax Amount:
$9,883
Land Assessment:
$313,100
Build. Assessment:
$169,600
Total Assessment:
$482,700
Tax Rate:
2.09
Tax Year:
2024
Ownership Type:
Fee Simple
Listing Information
MLS ID:
3976881
List Date:
07-22-2025
Days On Market:
0
Listing Broker:
EXP REALTY, LLC
Listing Agent:























Request More Information
Shawn and Diane Fox
RE/MAX American Dream
3108 Route 10 West
Denville, NJ 07834
Call: (973) 277-7853
Web: TheForgesDenville.com

