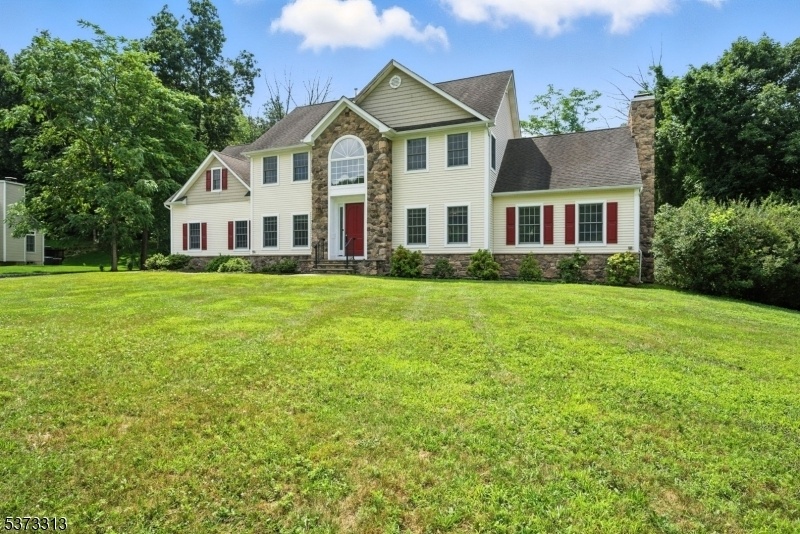12 Lackawanna Dr
Frelinghuysen Twp, NJ 07860





































Price: $725,000
GSMLS: 3976855Type: Single Family
Style: Colonial
Beds: 4
Baths: 3 Full
Garage: 3-Car
Year Built: 2009
Acres: 1.01
Property Tax: $12,678
Description
Welcome To This Stunning 4-bedroom, 3-bath Colonial Located On A Quiet Cul-de-sac In A Highly Desirable Neighborhood. Thoughtfully Designed With Comfort And Elegance In Mind, This Home Offers A Seamless Flow, High-end Finishes And Space For Every Lifestyle. Upon Entering You're Greeted By Rich Hardwood Floors That Continue Throughout Both The Main And Upper Levels. The Foyer Opens Into Formal Living And Dining Spaces That Beautifully Connect Into The Heart Of The Home-the Kitchen. This Spacious Kitchen Features A Granite Center Island, Stainless Steel Appliances And Abundant Cabinetry. Just Off The Kitchen, The Breakfast Room Offers A Built-in Desk And Sliding Glass Doors That Open To A Trex Deck, Perfect For Entertaining Or Enjoying Quiet Mornings Overlooking The Level, Open Backyard. The Family Room Is Filled With Natural Light, Features Soaring Ceilings And A Fireplace. Upstairs You'll Find Four Generous Bedrooms Including An Extraordinary Primary Suite That Serves As A True Retreat. It Boasts Elegant Tray Ceilings, Two Oversized Walk-in Closets And A Luxurious Bath. The Full Walk-out Basement Offers Endless Possibilities For Future Finishing- Whether You're Dreaming Of A Home Gym Or Recreation Space, It Is Ready For Your Vision. Additional Peace Of Mind Is Provided By The Whole House Generator, Ensuring Your Home Remains Comfortable And Functional In Any Weather. Completing This Exceptional Home Is An Oversized 3 Car Garage With Plenty Of Extra Room.
Rooms Sizes
Kitchen:
15x14 First
Dining Room:
14x15 First
Living Room:
14x14 First
Family Room:
18x23 First
Den:
n/a
Bedroom 1:
24x18 Second
Bedroom 2:
12x14 Second
Bedroom 3:
14x14 Second
Bedroom 4:
14x11 Second
Room Levels
Basement:
Outside Entrance
Ground:
n/a
Level 1:
BathOthr,Breakfst,DiningRm,FamilyRm,Foyer,GarEnter,Kitchen,LivingRm,Office,Pantry,Porch
Level 2:
4 Or More Bedrooms, Bath Main, Bath(s) Other, Laundry Room
Level 3:
Attic
Level Other:
n/a
Room Features
Kitchen:
Center Island, Eat-In Kitchen
Dining Room:
Formal Dining Room
Master Bedroom:
Full Bath, Walk-In Closet
Bath:
Jetted Tub, Stall Shower
Interior Features
Square Foot:
3,317
Year Renovated:
n/a
Basement:
Yes - Full, Walkout
Full Baths:
3
Half Baths:
0
Appliances:
Central Vacuum, Cooktop - Gas, Dishwasher, Generator-Built-In, Microwave Oven, Refrigerator, Sump Pump, Wall Oven(s) - Electric
Flooring:
Tile, Wood
Fireplaces:
1
Fireplace:
Family Room, Wood Burning
Interior:
n/a
Exterior Features
Garage Space:
3-Car
Garage:
Attached Garage, Garage Door Opener, Oversize Garage
Driveway:
Blacktop
Roof:
Asphalt Shingle
Exterior:
Stone, Vinyl Siding
Swimming Pool:
No
Pool:
n/a
Utilities
Heating System:
Forced Hot Air
Heating Source:
Gas-Propane Owned
Cooling:
Central Air
Water Heater:
From Furnace
Water:
Well
Sewer:
Septic
Services:
n/a
Lot Features
Acres:
1.01
Lot Dimensions:
n/a
Lot Features:
Cul-De-Sac, Level Lot
School Information
Elementary:
FRELINGHSN
Middle:
NO. WARREN
High School:
NO. WARREN
Community Information
County:
Warren
Town:
Frelinghuysen Twp.
Neighborhood:
Shadow Creek
Application Fee:
n/a
Association Fee:
n/a
Fee Includes:
n/a
Amenities:
n/a
Pets:
n/a
Financial Considerations
List Price:
$725,000
Tax Amount:
$12,678
Land Assessment:
$93,100
Build. Assessment:
$350,500
Total Assessment:
$443,600
Tax Rate:
2.86
Tax Year:
2024
Ownership Type:
Fee Simple
Listing Information
MLS ID:
3976855
List Date:
07-22-2025
Days On Market:
3
Listing Broker:
RE/MAX TOWN & VALLEY
Listing Agent:





































Request More Information
Shawn and Diane Fox
RE/MAX American Dream
3108 Route 10 West
Denville, NJ 07834
Call: (973) 277-7853
Web: TheForgesDenville.com

