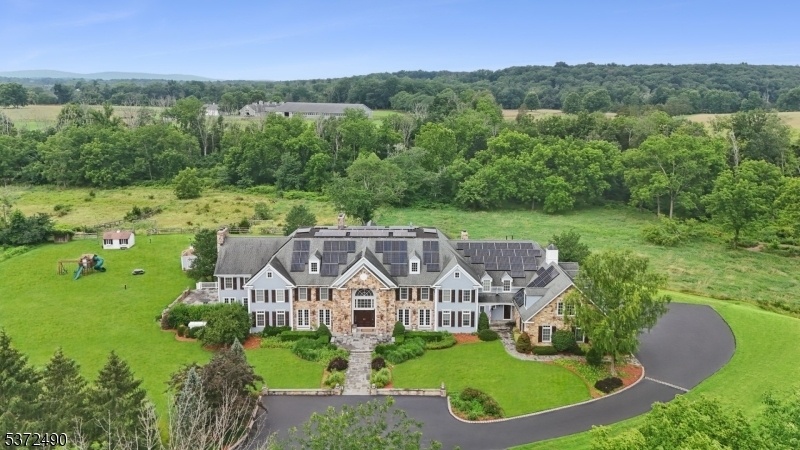875 Larger Cross Rd
Bedminster Twp, NJ 07931

















































Price: $4,500,000
GSMLS: 3976816Type: Single Family
Style: Custom Home
Beds: 7
Baths: 7 Full & 3 Half
Garage: 4-Car
Year Built: 2004
Acres: 10.54
Property Tax: $42,729
Description
Welcome To This Magnificent Custom Colonial Estate, Gracefully Set On Over 10 Acres Of Pristine Land. Offering 7 Bedrooms And 7.3 Baths, This Grand Residence Showcases Exceptional Craftsmanship And Timeless Elegance Throughout. A Stately Double Staircase Greets You In The Grand Foyer, Setting The Tone For The Home's Refined Interiors. The Chef's Eat-in Kitchen Features Fine Cabinetry, High-end Appliances, A Butler's Pantry, And Thoughtfully Designed Spaces Ideal For Entertaining. The Family Room Is Adorned With Soaring Ceilings And Expansive Windows That Flood The Space With Natural Light. Rich Mahogany Finishes, Immaculate Red Oak Flooring, And Detailed Marble Accents Elevate The Home's Interior. Enjoy The Warmth And Ambiance Of Seven Fireplaces Throughout, Including In The Sophisticated Private Home Offices. The Expansive Primary Suite Boasts Serene Views, A Generous Sitting Room, Two Fireplaces And A Spa-like Bath With A Steam Shower. Five Guest Bedrooms Offers Their Own Private Ensuite Bath. The Walk-out Lower Level Features A Custom Temperature-controlled Wine Room, Massive Rec. Room With A Custom Wet Bar, A Home Theater And An Exercise Room While The Exterior Offers A Covered Deck With Fireplace, Multiple Patios And A Heated Saltwater Pool. Additional Highlights Include Two Car Lifts In The Finished Garage, A Whole-house Generator, A Reverse Osmosis Water Filtration System & Much More! This Extraordinary Estate Must Be Experienced In Person To Be Truly Appreciated.
Rooms Sizes
Kitchen:
33x22 First
Dining Room:
17x22 First
Living Room:
17x22 First
Family Room:
23x29 First
Den:
16x25 First
Bedroom 1:
34x27 Second
Bedroom 2:
13x20 Second
Bedroom 3:
17x22 Second
Bedroom 4:
13x19 Second
Room Levels
Basement:
n/a
Ground:
Bath(s) Other, Exercise Room, Laundry Room, Media Room, Rec Room, Utility Room, Walkout, Workshop
Level 1:
1Bedroom,BathOthr,Breakfst,Den,DiningRm,FamilyRm,Foyer,GarEnter,Kitchen,LivingRm,Office,Pantry,PowderRm,Sunroom
Level 2:
4+Bedrms,BathMain,BathOthr,GameRoom,Laundry,SittngRm
Level 3:
Attic
Level Other:
n/a
Room Features
Kitchen:
Center Island, Eat-In Kitchen, Pantry
Dining Room:
Formal Dining Room
Master Bedroom:
Dressing Room, Fireplace, Sitting Room, Walk-In Closet
Bath:
Bidet, Jetted Tub, Stall Shower
Interior Features
Square Foot:
n/a
Year Renovated:
2023
Basement:
Yes - Finished, Full, Walkout
Full Baths:
7
Half Baths:
3
Appliances:
Central Vacuum, Dishwasher, Dryer, Generator-Built-In, Hot Tub, Kitchen Exhaust Fan, Microwave Oven, Range/Oven-Gas, Refrigerator, Sump Pump, Wall Oven(s) - Electric, Washer, Water Filter, Wine Refrigerator
Flooring:
Marble, Stone, Tile, Wood
Fireplaces:
7
Fireplace:
Bedroom 1, Family Room, Gas Fireplace, Kitchen, Library, Wood Burning
Interior:
BarWet,CODetect,CeilHigh,Intercom,JacuzTyp,SecurSys,SmokeDet,StallShw,Steam,TubShowr,WlkInCls,WndwTret
Exterior Features
Garage Space:
4-Car
Garage:
Built-In,Finished,DoorOpnr,InEntrnc,Oversize
Driveway:
Blacktop
Roof:
Composition Shingle
Exterior:
Composition Siding, Stone
Swimming Pool:
Yes
Pool:
Gunite, In-Ground Pool, Outdoor Pool
Utilities
Heating System:
4+ Units, Forced Hot Air, Multi-Zone
Heating Source:
Electric, Gas-Propane Owned
Cooling:
4+ Units, Central Air, Multi-Zone Cooling
Water Heater:
Gas
Water:
Well
Sewer:
Septic
Services:
Cable TV Available, Garbage Extra Charge
Lot Features
Acres:
10.54
Lot Dimensions:
n/a
Lot Features:
Level Lot, Open Lot
School Information
Elementary:
BEDMINSTER
Middle:
BEDMINSTER
High School:
BERNARDS
Community Information
County:
Somerset
Town:
Bedminster Twp.
Neighborhood:
n/a
Application Fee:
n/a
Association Fee:
n/a
Fee Includes:
n/a
Amenities:
n/a
Pets:
n/a
Financial Considerations
List Price:
$4,500,000
Tax Amount:
$42,729
Land Assessment:
$400,900
Build. Assessment:
$3,191,500
Total Assessment:
$3,592,400
Tax Rate:
1.27
Tax Year:
2024
Ownership Type:
Fee Simple
Listing Information
MLS ID:
3976816
List Date:
07-22-2025
Days On Market:
0
Listing Broker:
SIGNATURE REALTY NJ
Listing Agent:

















































Request More Information
Shawn and Diane Fox
RE/MAX American Dream
3108 Route 10 West
Denville, NJ 07834
Call: (973) 277-7853
Web: TheForgesDenville.com

