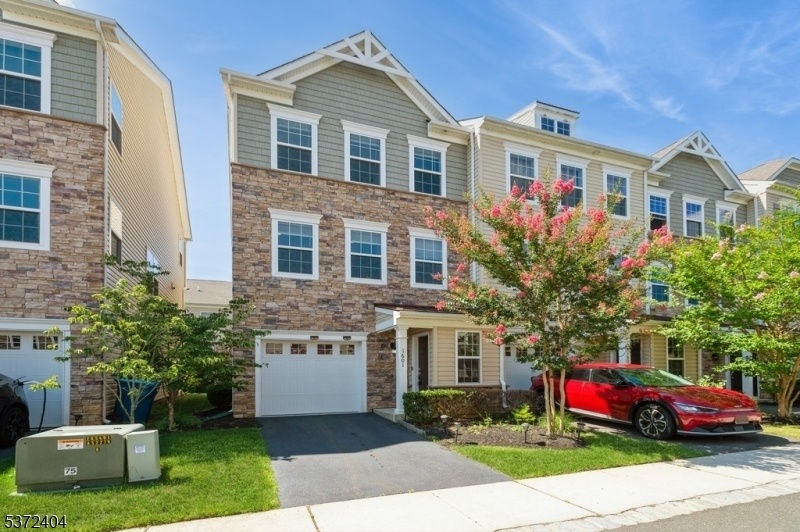1601 Hights Farm Rd
Monroe Twp, NJ 08831






























Price: $3,700
GSMLS: 3976808Type: Condo/Townhouse/Co-op
Beds: 3
Baths: 2 Full & 2 Half
Garage: 1-Car
Basement: No
Year Built: 2018
Pets: No
Available: Immediately
Description
Modern Living In A Prime Monroe Location ? Gateway At Monroe Townhome For Rent Step Into Comfort And Convenience At This Beautifully Designed Townhome In The Sought-after Gateway At Monroe Community. Featuring 3 Spacious Bedrooms, 2 Full Baths, 2 Half Baths, And An Attached Garage, This Home Offers The Perfect Blend Of Style, Functionality, And Location. 1st Floor: Includes A Bright Family Room With Patio Access?ideal For A Cozy Lounge Or Home Office Setup?plus A Half Bath And Convenient Garage Entry. 2nd Floor: The Living Room, Dining Area, And Modern Kitchen Flow Seamlessly Together. The Kitchen Features Granite Countertops, Stainless Steel Appliances, And Opens Onto A Private Deck, Perfect For Your Morning Coffee Or Evening Unwind. 3rd Floor Retreat: All Three Bedrooms Are Located On The Top Level, Including A Spacious Primary Suite And Two Full Baths. A Dedicated Laundry Room Adds Everyday Convenience. Enjoy Easy Access To Major Highways, Shopping, And Local Amenities?all Just Minutes Away.
Rental Info
Lease Terms:
1 Year
Required:
1MthAdvn,1.5MthSy,TenAppl,TenInsRq
Tenant Pays:
Electric, Heat, Hot Water, Sewer, Water
Rent Includes:
Taxes, Trash Removal
Tenant Use Of:
Laundry Facilities
Furnishings:
Unfurnished
Age Restricted:
No
Handicap:
No
General Info
Square Foot:
2,210
Renovated:
n/a
Rooms:
6
Room Features:
n/a
Interior:
n/a
Appliances:
Carbon Monoxide Detector, Dishwasher, Dryer, Microwave Oven, Range/Oven-Gas, Refrigerator, Smoke Detector, Washer
Basement:
No - Walkout
Fireplaces:
No
Flooring:
Carpeting, Tile, Wood
Exterior:
Deck, Patio
Amenities:
n/a
Room Levels
Basement:
n/a
Ground:
n/a
Level 1:
Family Room, Powder Room
Level 2:
Dining Room, Kitchen, Living Room, Powder Room
Level 3:
3 Bedrooms, Bath Main, Bath(s) Other
Room Sizes
Kitchen:
18x9 Second
Dining Room:
18x10 Second
Living Room:
20x19 Second
Family Room:
13x19 First
Bedroom 1:
15x11 Third
Bedroom 2:
12x9 Third
Bedroom 3:
12x19 Third
Parking
Garage:
1-Car
Description:
Attached Garage
Parking:
1
Lot Features
Acres:
n/a
Dimensions:
n/a
Lot Description:
n/a
Road Description:
n/a
Zoning:
n/a
Utilities
Heating System:
Forced Hot Air
Heating Source:
Gas-Natural
Cooling:
Central Air
Water Heater:
Gas
Utilities:
All Underground
Water:
Public Water
Sewer:
Public Sewer
Services:
n/a
School Information
Elementary:
n/a
Middle:
n/a
High School:
n/a
Community Information
County:
Middlesex
Town:
Monroe Twp.
Neighborhood:
Gateway at Monroe
Location:
Residential Area
Listing Information
MLS ID:
3976808
List Date:
07-22-2025
Days On Market:
0
Listing Broker:
BHHS FOX & ROACH
Listing Agent:






























Request More Information
Shawn and Diane Fox
RE/MAX American Dream
3108 Route 10 West
Denville, NJ 07834
Call: (973) 277-7853
Web: TheForgesDenville.com

