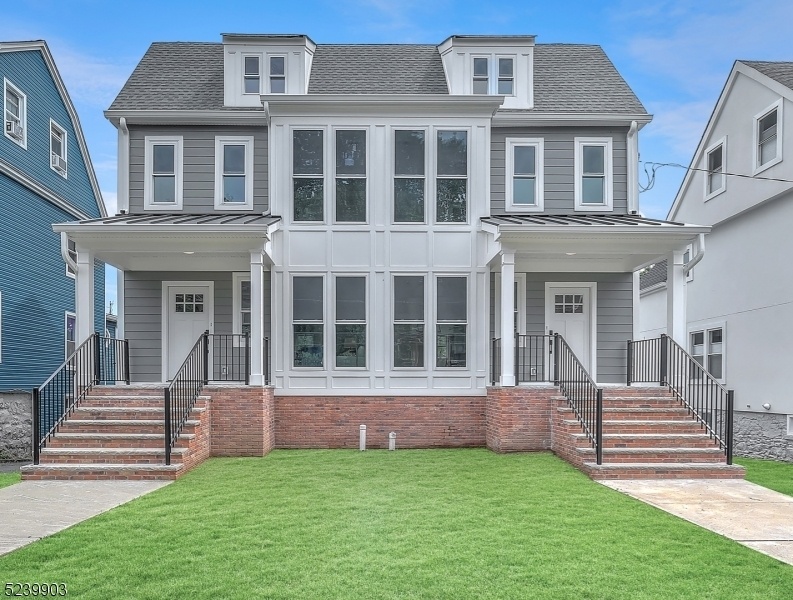59B Forest St
Montclair Twp, NJ 07042































Price: $7,000
GSMLS: 3976715Type: Condo/Townhouse/Co-op
Beds: 3
Baths: 3 Full & 1 Half
Garage: No
Basement: Yes
Year Built: 1892
Pets: Call
Available: Immediately
Description
Tastefully Gut Renovated, Open Concept 3-bedroom, 3.5 Bathroom Townhouse With A Finished Walkout Basement And Private Deck. Everything Is Brand New As Of 2023: Electric, Plumbing, Central Ac & Heat, Kitchen, Bathrooms, Hardwood Floors & Appliances. Located One Block From Walnut St. Train Station. Situated Between Walnut Street Shops & Train And Bloomfield Ave Restaurants And Entertainment. This Renovated 3-floor Condo Features A Chefs Kitchen With A Breakfast Bar, Stainless Steel Appliances & Ample Cabinet Space That Leads Out To A Private Deck Perfect For Al Fresco Dining. The 3rd Floor Is Perfect For Your Very Own Private Sanctuary Featuring The Primary Suite With Its Own Full Bathroom And Space For An Office Off Of The Bedroom. Each Bedroom Has Custom Built-in Closets. The Walk-out Basement Can Be Used As Another Living Quarters With Its Own Full Bathroom And Laundry Room. Walking Distance To The Midtown Direct Train To Ny Penn Station & Bloomfield Ave. Shops.
Rental Info
Lease Terms:
1 Year
Required:
1.5 Month Security, Credit - Rpt
Tenant Pays:
Electric, Gas
Rent Includes:
Taxes
Tenant Use Of:
Basement
Furnishings:
Unfurnished
Age Restricted:
No
Handicap:
No
General Info
Square Foot:
2,200
Renovated:
2023
Rooms:
9
Room Features:
n/a
Interior:
n/a
Appliances:
Dishwasher, Kitchen Exhaust Fan, Microwave Oven, Range/Oven-Gas, Refrigerator
Basement:
Yes - Finished, Walkout
Fireplaces:
No
Flooring:
Wood
Exterior:
Deck
Amenities:
n/a
Room Levels
Basement:
Family Room, Laundry Room, Utility Room, Walkout
Ground:
n/a
Level 1:
Dining Room, Kitchen, Living Room, Porch, Powder Room
Level 2:
2 Bedrooms, Bath Main
Level 3:
1 Bedroom, Bath(s) Other, Loft
Room Sizes
Kitchen:
First
Dining Room:
n/a
Living Room:
First
Family Room:
n/a
Bedroom 1:
n/a
Bedroom 2:
n/a
Bedroom 3:
n/a
Parking
Garage:
No
Description:
n/a
Parking:
3
Lot Features
Acres:
n/a
Dimensions:
50X160 IRR
Lot Description:
Level Lot
Road Description:
City/Town Street
Zoning:
n/a
Utilities
Heating System:
Forced Hot Air
Heating Source:
Gas-Natural
Cooling:
Central Air
Water Heater:
Gas
Utilities:
n/a
Water:
Public Water
Sewer:
Public Sewer
Services:
n/a
School Information
Elementary:
n/a
Middle:
n/a
High School:
n/a
Community Information
County:
Essex
Town:
Montclair Twp.
Neighborhood:
n/a
Location:
Residential Area
Listing Information
MLS ID:
3976715
List Date:
07-22-2025
Days On Market:
3
Listing Broker:
BHHS FOX & ROACH
Listing Agent:































Request More Information
Shawn and Diane Fox
RE/MAX American Dream
3108 Route 10 West
Denville, NJ 07834
Call: (973) 277-7853
Web: TheForgesDenville.com

