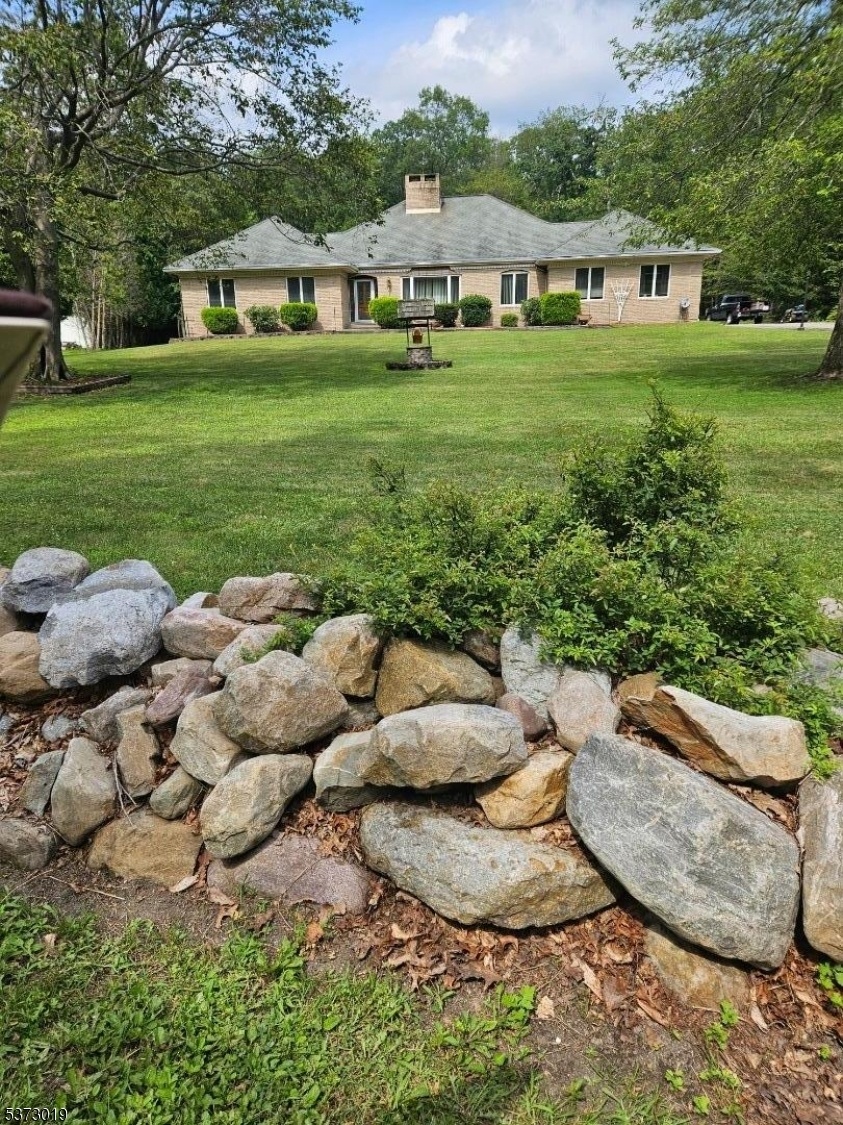94 Mount Vernon Rd
Blairstown Twp, NJ 07832

Price: $639,000
GSMLS: 3976691Type: Single Family
Style: Expanded Ranch
Beds: 3
Baths: 2 Full
Garage: 2-Car
Year Built: 1991
Acres: 1.08
Property Tax: $10,887
Description
Charming Entry W/ 3 Section Oak Front Door. Living/dining Room W/new Oak Flrs, 2 Lg Picture Wndws W/verticals, Hi-hats & A Stunning Dr Chandelier. The Oak Cabinetted Kitchen Has A Dbl Door Frigidaire Refrigerator, Whirlpool Dw, Microwave, Elec Cook-top Stove, Elec Self Cleaning Oven, Ss Dbl Sink, Desk Area, Lighted Ceil Fan, Ceramic Floors, Dbl Bay Wndw W/seat & Verticals, Breakfast Area, Door To Deck & Recessed Hi-hats. In The Cathedral Ceilinged Great Room, Find A Montana Stone Fpl W/hearth & Fpl Equipment, Cedar Walls & Beams, Pine Floors, 4 Skylights W/screens, Ceil Fan, & A Mitsubishi Big Screen Tv For Your Entertainment Pleasure. All The Bedroom's Have New Neutral W/w, 2 Sets Of Dbl Wndws W/blinds, Hi-hats, Dbl Closets W/shelving. Primary Bath Has Walk-in Closet, Kohler Jetted Tub, Glass Stall Shower, 3 Mirrors, Dbl Wndws, Commode W/shelf, Skylight & Tile Floors. Main Bath Has A Tub/shower, Commode, Medicine Chest & Linen Closet. Hallway Features A Mirrored Dbl Closet W/shelves And A Laundry Room W/ Newer Washer & Dryer, Utility Sink, Shelving And A Closet. Basement Has A Sump Pump, Roth Tank, Is Radon Piped, 4 Zone Heat Furnace, 40 Gal Hot Water Heater, 60 Gal Water Holder, Non Function Bath W/ All Fixtures Needs To Be Hooked-up & Work Area. There Is A Walk-up, Fully Floored Attic. The House Features 50 Year Timberline Roof, Anderson Thermal Windows , 6 Panel Wood Doors, Wrap-around Deck & Outside Storage Shed W/elec, Smoke Detectors & Fire Extinguisher.
Rooms Sizes
Kitchen:
16x12 First
Dining Room:
13x11 First
Living Room:
17x13 First
Family Room:
n/a
Den:
n/a
Bedroom 1:
26x14 First
Bedroom 2:
13x12 First
Bedroom 3:
12x10 First
Bedroom 4:
n/a
Room Levels
Basement:
Bath(s) Other, Outside Entrance, Storage Room, Workshop
Ground:
n/a
Level 1:
3Bedroom,BathMain,BathOthr,Breakfst,DiningRm,Foyer,GarEnter,GreatRm,Kitchen,Laundry,LivingRm
Level 2:
Attic
Level 3:
n/a
Level Other:
n/a
Room Features
Kitchen:
Country Kitchen, Eat-In Kitchen, Pantry
Dining Room:
Living/Dining Combo
Master Bedroom:
1st Floor, Full Bath, Walk-In Closet
Bath:
Jetted Tub, Stall Shower
Interior Features
Square Foot:
2,261
Year Renovated:
n/a
Basement:
Yes - Finished-Partially, Full, Walkout
Full Baths:
2
Half Baths:
0
Appliances:
Carbon Monoxide Detector, Cooktop - Electric, Dishwasher, Dryer, Kitchen Exhaust Fan, Microwave Oven, Refrigerator, Self Cleaning Oven, Sump Pump, Wall Oven(s) - Electric, Washer, Water Filter
Flooring:
Carpeting, Tile, Wood
Fireplaces:
1
Fireplace:
Fireplace Equipment, Great Room, Heatolator, Wood Burning
Interior:
CeilBeam,Blinds,CODetect,CeilCath,FireExtg,CeilHigh,JacuzTyp,SecurSys,Skylight,SmokeDet,StallShw,WlkInCls
Exterior Features
Garage Space:
2-Car
Garage:
Built-In,DoorOpnr,Garage,InEntrnc,Oversize
Driveway:
2 Car Width, Additional Parking, Blacktop, Driveway-Exclusive, Hard Surface, Lighting
Roof:
Asphalt Shingle, See Remarks
Exterior:
Brick, Vinyl Siding
Swimming Pool:
No
Pool:
n/a
Utilities
Heating System:
4+ Units, Baseboard - Hotwater, Multi-Zone
Heating Source:
Oil Tank Above Ground - Inside
Cooling:
2 Units, Attic Fan, Ceiling Fan, House Exhaust Fan
Water Heater:
Electric
Water:
Private, Well
Sewer:
Septic, Septic 3 Bedroom Town Verified
Services:
Cable TV Available, Garbage Extra Charge
Lot Features
Acres:
1.08
Lot Dimensions:
n/a
Lot Features:
Level Lot, Wooded Lot
School Information
Elementary:
BLAIRSTOWN
Middle:
n/a
High School:
NO. WARREN
Community Information
County:
Warren
Town:
Blairstown Twp.
Neighborhood:
n/a
Application Fee:
n/a
Association Fee:
n/a
Fee Includes:
n/a
Amenities:
Storage
Pets:
Yes
Financial Considerations
List Price:
$639,000
Tax Amount:
$10,887
Land Assessment:
$95,300
Build. Assessment:
$255,800
Total Assessment:
$351,100
Tax Rate:
3.10
Tax Year:
2024
Ownership Type:
Fee Simple
Listing Information
MLS ID:
3976691
List Date:
07-22-2025
Days On Market:
0
Listing Broker:
COLDWELL BANKER REALTY
Listing Agent:

Request More Information
Shawn and Diane Fox
RE/MAX American Dream
3108 Route 10 West
Denville, NJ 07834
Call: (973) 277-7853
Web: TheForgesDenville.com

