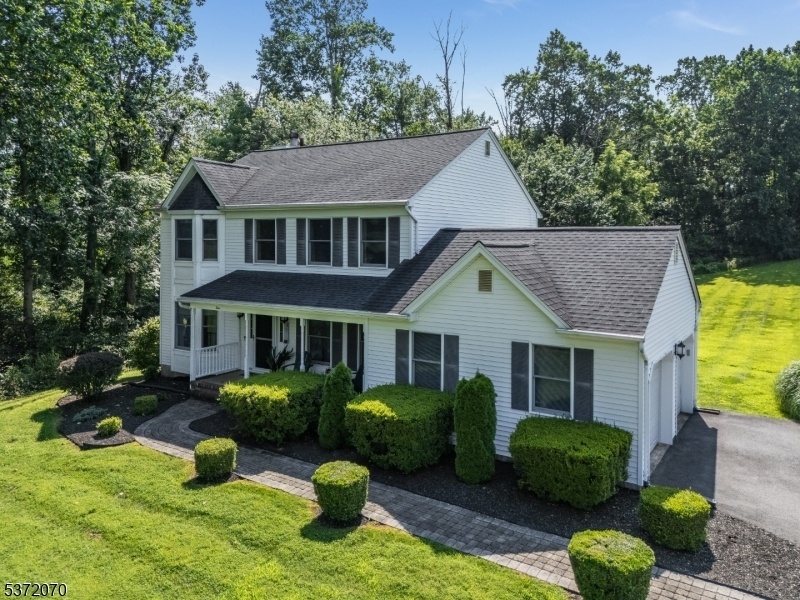4 Rymon Rd
Washington Twp, NJ 07882
































Price: $635,000
GSMLS: 3976609Type: Single Family
Style: Colonial
Beds: 4
Baths: 2 Full & 1 Half
Garage: 2-Car
Year Built: 1993
Acres: 2.83
Property Tax: $13,497
Description
A Warm And Welcoming 4br & 2-1/2 Bath Colonial Majestically Set Privately High And Far Back From The Road On A Gorgeously Landscaped 2.83 Acre Premium Lot With Beautiful Mature Trees, A Completely Wooded Backdrop For Additional Privacy, And A Great Location In A Lovely Neighborhood Setting Of Comparable Homes Just Minutes From Town, Shopping, And Major Commuter Roads. This Lovely Custom Built Is Offered For Salefor The First Time By The Original Owner And Features An Enormously Over-sized And Freshly Painted 34x17 Center Isle Kitchen Complete With Upgraded Stainless Steel Appliances, Solid Oak Cabinets, And A Huge Bright-and-sunny Cathedral Ceiling Breakfast Room. Other Highlights Include A Family Room With A Convenient Brick Raised-hearth Gas Fireplace With An Attractive Custom Mantle, A Bay-windowed Living Room Currently Used As A Tv Room, An Elegant Formal Dining Room, And A Custom-painted Updated Powder Room. The Second Floor Offers An Expansive 20x18 Tray Ceiling Master Bedroom With Two Closets Including A Large Walk-in, A Sky-lighted Private Master Bath, Three Other Newly Carpeted Bedrooms, And A Shared Hall Bath. Other Aspects Sure To Please Include A Private Paved Drive, Hardwood Floors In The Family Room, Living Room And Foyer, All New Carpeting, A Two-car Garage With A Work Bench, A Poured Concrete Foundation, A Large Deck, A Ten-year Young Roof, New (2020) Well Pump And Tank, And So Much More!
Rooms Sizes
Kitchen:
34x17 First
Dining Room:
13x12 First
Living Room:
17x12 First
Family Room:
16x13 First
Den:
n/a
Bedroom 1:
20x18 Second
Bedroom 2:
12x12 Second
Bedroom 3:
12x10 Second
Bedroom 4:
10x10 Second
Room Levels
Basement:
Laundry Room
Ground:
n/a
Level 1:
Breakfast Room, Dining Room, Family Room, Foyer, Kitchen, Living Room, Powder Room
Level 2:
4 Or More Bedrooms, Bath Main, Bath(s) Other
Level 3:
Attic
Level Other:
n/a
Room Features
Kitchen:
Center Island, Eat-In Kitchen, Pantry
Dining Room:
Formal Dining Room
Master Bedroom:
Full Bath, Walk-In Closet
Bath:
Stall Shower
Interior Features
Square Foot:
2,220
Year Renovated:
n/a
Basement:
Yes - Full, Unfinished
Full Baths:
2
Half Baths:
1
Appliances:
Carbon Monoxide Detector, Dishwasher, Dryer, Microwave Oven, Range/Oven-Electric, Refrigerator, Self Cleaning Oven, Sump Pump, Washer, Water Filter, Water Softener-Rnt
Flooring:
Carpeting, Tile, Vinyl-Linoleum, Wood
Fireplaces:
1
Fireplace:
Family Room, Gas Fireplace
Interior:
Blinds,CODetect,CeilCath,CeilHigh,SecurSys,Shades,Skylight,SmokeDet,StallShw,TubShowr,WlkInCls,WndwTret
Exterior Features
Garage Space:
2-Car
Garage:
Attached Garage, Garage Door Opener
Driveway:
1 Car Width, Blacktop
Roof:
Asphalt Shingle
Exterior:
Brick, Vinyl Siding
Swimming Pool:
No
Pool:
n/a
Utilities
Heating System:
1 Unit, Forced Hot Air
Heating Source:
Gas-Propane Leased
Cooling:
1 Unit, Central Air
Water Heater:
Gas
Water:
Private, Well
Sewer:
Private, Septic
Services:
Cable TV Available, Garbage Extra Charge
Lot Features
Acres:
2.83
Lot Dimensions:
n/a
Lot Features:
Level Lot, Open Lot, Wooded Lot
School Information
Elementary:
BRASS CSTL
Middle:
n/a
High School:
WARRNHILLS
Community Information
County:
Warren
Town:
Washington Twp.
Neighborhood:
n/a
Application Fee:
n/a
Association Fee:
n/a
Fee Includes:
n/a
Amenities:
n/a
Pets:
n/a
Financial Considerations
List Price:
$635,000
Tax Amount:
$13,497
Land Assessment:
$107,500
Build. Assessment:
$221,700
Total Assessment:
$329,200
Tax Rate:
4.01
Tax Year:
2024
Ownership Type:
Fee Simple
Listing Information
MLS ID:
3976609
List Date:
07-21-2025
Days On Market:
0
Listing Broker:
WEICHERT REALTORS
Listing Agent:
































Request More Information
Shawn and Diane Fox
RE/MAX American Dream
3108 Route 10 West
Denville, NJ 07834
Call: (973) 277-7853
Web: TheForgesDenville.com

