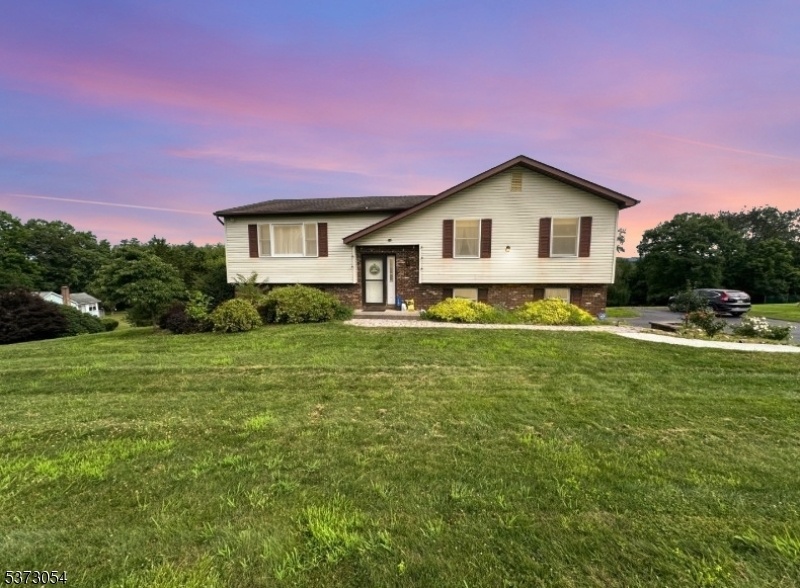162 Polkville Rd
Knowlton Twp, NJ 07832






























Price: $549,000
GSMLS: 3976594Type: Single Family
Style: Bi-Level
Beds: 3
Baths: 2 Full & 1 Half
Garage: 2-Car
Year Built: Unknown
Acres: 2.09
Property Tax: $8,525
Description
Welcome Home To Country Serenity Nestled On A Peaceful Country Road, This Stunning 3-bedroom, 2.5-bathroom Home Offers The Perfect Blend Of Tranquility And Convenience. Surrounded By Rolling Farmland And The Beauty Of Nature, It Provides A Serene Retreat That's Just Minutes From Pennsylvania And All Major Highways Ideal For Both Work Commutes And Leisurely Exploration. Step Inside To Be Greeted By An Open-concept Layout That Combines Style And Functionality. The Spacious Kitchen Serves As The Heart Of The Home, Featuring Ample Counter Space And A Seamless Flow Into The Dining Area, Making It Perfect For Hosting Gatherings Or Enjoying Everyday Meals With Loved Ones. Downstairs, The Generously Sized Lower Level Is Designed With Versatility In Mind. Whether You're Envisioning A Cozy Family Room, Home Office, Or Game Area, This Space Delivers With The Added Convenience Of A Walkout Door That Leads Directly To The Patio And Backyard. Outdoors, The Property Truly Shines. Imagine Evenings Spent On The Sizeable Patio, Gathered Around The Fire Pit Under The Stars. The Expansive Yard Offers Endless Possibilities, From Gardening And Play Areas To Relaxing Weekend Barbecues. This Property Combines The Charm Of Rural Living With Unparalleled Convenience, Making It A Haven For Those Who Value Space And Connectivity. Don't Miss The Opportunity To Make It Yours Schedule Your Showing Today!
Rooms Sizes
Kitchen:
12x11 Second
Dining Room:
11x12 Second
Living Room:
17x14 Second
Family Room:
25x20 First
Den:
Second
Bedroom 1:
14x12 Second
Bedroom 2:
11x11 Second
Bedroom 3:
n/a
Bedroom 4:
11x15 Second
Room Levels
Basement:
Bath(s) Other, Laundry Room, Walkout
Ground:
Foyer
Level 1:
LivDinRm
Level 2:
3 Bedrooms, Bath(s) Other, Dining Room, Kitchen
Level 3:
n/a
Level Other:
n/a
Room Features
Kitchen:
Eat-In Kitchen, Pantry
Dining Room:
n/a
Master Bedroom:
n/a
Bath:
n/a
Interior Features
Square Foot:
2,149
Year Renovated:
n/a
Basement:
Yes - Walkout
Full Baths:
2
Half Baths:
1
Appliances:
Dishwasher, Dryer, Range/Oven-Electric, Refrigerator, Washer, Water Filter
Flooring:
n/a
Fireplaces:
No
Fireplace:
n/a
Interior:
n/a
Exterior Features
Garage Space:
2-Car
Garage:
Attached Garage, Garage Door Opener
Driveway:
1 Car Width
Roof:
Asphalt Shingle
Exterior:
Vinyl Siding
Swimming Pool:
No
Pool:
n/a
Utilities
Heating System:
1 Unit, Radiant - Hot Water
Heating Source:
Oil Tank Above Ground - Inside
Cooling:
Central Air
Water Heater:
From Furnace
Water:
Well
Sewer:
Septic 3 Bedroom Town Verified
Services:
n/a
Lot Features
Acres:
2.09
Lot Dimensions:
n/a
Lot Features:
Open Lot
School Information
Elementary:
n/a
Middle:
n/a
High School:
n/a
Community Information
County:
Warren
Town:
Knowlton Twp.
Neighborhood:
n/a
Application Fee:
n/a
Association Fee:
n/a
Fee Includes:
n/a
Amenities:
n/a
Pets:
n/a
Financial Considerations
List Price:
$549,000
Tax Amount:
$8,525
Land Assessment:
$57,500
Build. Assessment:
$156,600
Total Assessment:
$214,100
Tax Rate:
3.98
Tax Year:
2024
Ownership Type:
Fee Simple
Listing Information
MLS ID:
3976594
List Date:
07-21-2025
Days On Market:
51
Listing Broker:
WEICHERT REALTORS
Listing Agent:






























Request More Information
Shawn and Diane Fox
RE/MAX American Dream
3108 Route 10 West
Denville, NJ 07834
Call: (973) 277-7853
Web: TheForgesDenville.com

