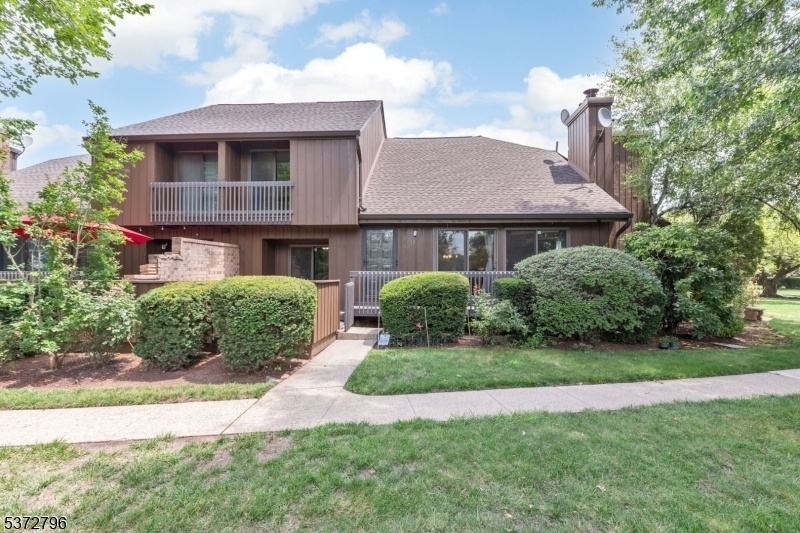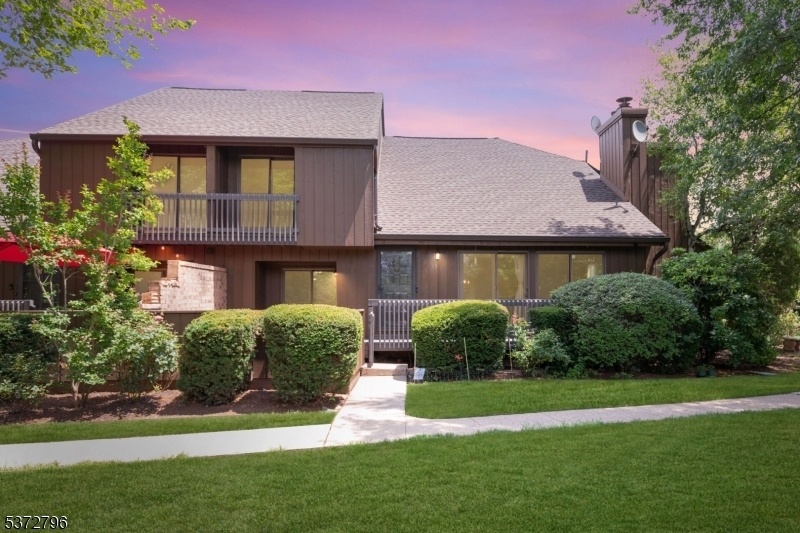39 Kingsberry Dr
Franklin Twp, NJ 08873

































Price: $495,000
GSMLS: 3976403Type: Condo/Townhouse/Co-op
Style: Multi Floor Unit
Beds: 2
Baths: 2 Full & 1 Half
Garage: 1-Car
Year Built: 1983
Acres: 0.00
Property Tax: $6,406
Description
Welcome To This Beautifully Maintained Multilevel Townhome Located In Somerset New Jersey. Offering 2 Spacious Bedrooms, A Versatile Loft Perfect For A Home Office Or A Guest Space, And A Full Finished Basement. This Home Blends Comfort, Style, And Functionality. Enjoy The Warmth Of Gleaming Hardwood Floors Throughout The Main Living Area And The Piece Of Mind That Comes With A New Tankless Water Heater, Newer Roof, New Garbage Disposal And Microwave Which Was Replaced In 2024. Interior And Exterior Cameras Wired So You Can Monitor Your New Home From Anywhere. The Living Room Features High Ceilings And A Cozy Stone Fireplace. A Gorgeous Kitchen With Granite Counter Tops And Beautiful Cabinetry Also Offers Sliding Glass Doors To Your Private Outdoor Patio Space. Stainless Steel Appliances Compliment The Kitchen Space, Plus Garage Access Through The Kitchen. Both Second Floor Bedrooms Are Spacious And The Primary Bedroom Boasts Three Closets, A Convenient En-suite Bathroom As Well As A Private Balcony. Head Downstairs To The Basement And Relax In The Rec Room Which Gives Movie Room Vibes. Surround Sound Is Wired In The Basement For A Superior Listening Experience, Not To Mention The Recessed Lighting. Located Off Of Rt 27 And Easy Access To Rt 1 Makes Easy Commuting And Travel A Breeze. Don't Miss This Opportunity To Own A Stylish Townhome With An Attached Garage Plus Finished Basement In The Sought After Somerset Community. Move-in Ready And Full Of Potential!
Rooms Sizes
Kitchen:
n/a
Dining Room:
18x10 First
Living Room:
20x13 First
Family Room:
n/a
Den:
n/a
Bedroom 1:
19x11 Second
Bedroom 2:
13x11 Second
Bedroom 3:
n/a
Bedroom 4:
n/a
Room Levels
Basement:
Rec Room, Utility Room
Ground:
n/a
Level 1:
DiningRm,GarEnter,Kitchen,Laundry,LivingRm,PowderRm
Level 2:
2 Bedrooms, Bath Main, Bath(s) Other, Loft
Level 3:
n/a
Level Other:
n/a
Room Features
Kitchen:
Separate Dining Area
Dining Room:
n/a
Master Bedroom:
Full Bath
Bath:
Stall Shower
Interior Features
Square Foot:
1,850
Year Renovated:
n/a
Basement:
Yes - Finished
Full Baths:
2
Half Baths:
1
Appliances:
Carbon Monoxide Detector, Dishwasher, Disposal, Dryer, Microwave Oven, Range/Oven-Gas, Refrigerator, Washer
Flooring:
Carpeting, Tile, Wood
Fireplaces:
1
Fireplace:
Living Room
Interior:
High Ceilings, Smoke Detector
Exterior Features
Garage Space:
1-Car
Garage:
Attached Garage
Driveway:
Assigned
Roof:
Asphalt Shingle
Exterior:
Stone, Wood
Swimming Pool:
No
Pool:
n/a
Utilities
Heating System:
Forced Hot Air
Heating Source:
Electric, Gas-Natural
Cooling:
Central Air
Water Heater:
Gas
Water:
Public Water
Sewer:
Association
Services:
n/a
Lot Features
Acres:
0.00
Lot Dimensions:
n/a
Lot Features:
n/a
School Information
Elementary:
n/a
Middle:
SAMPSON
High School:
FRANKLIN
Community Information
County:
Somerset
Town:
Franklin Twp.
Neighborhood:
Kingsberry
Application Fee:
n/a
Association Fee:
$330 - Monthly
Fee Includes:
Maintenance-Common Area, Sewer Fees, Snow Removal, Trash Collection
Amenities:
n/a
Pets:
Call
Financial Considerations
List Price:
$495,000
Tax Amount:
$6,406
Land Assessment:
$190,000
Build. Assessment:
$270,800
Total Assessment:
$460,800
Tax Rate:
1.75
Tax Year:
2024
Ownership Type:
Condominium
Listing Information
MLS ID:
3976403
List Date:
07-19-2025
Days On Market:
0
Listing Broker:
RE/MAX SELECT
Listing Agent:

































Request More Information
Shawn and Diane Fox
RE/MAX American Dream
3108 Route 10 West
Denville, NJ 07834
Call: (973) 277-7853
Web: TheForgesDenville.com

