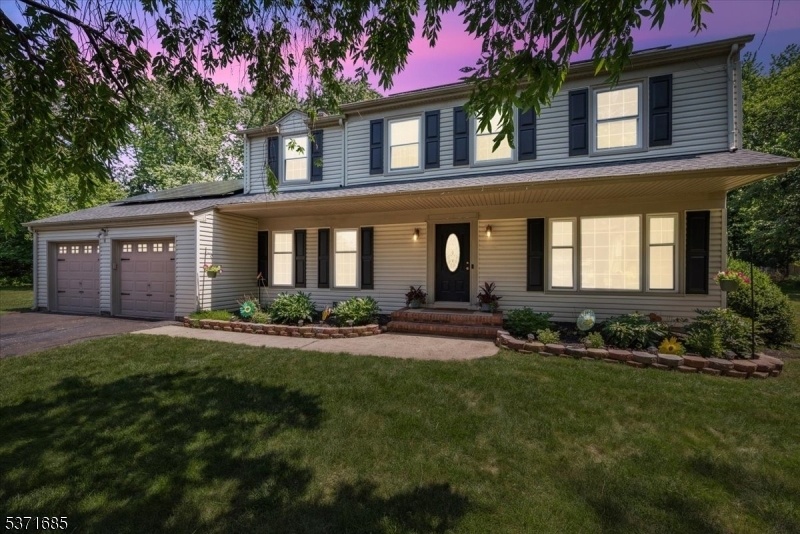8 Grafton Ct
Hillsborough Twp, NJ 08844










































Price: $789,900
GSMLS: 3976311Type: Single Family
Style: Colonial
Beds: 4
Baths: 2 Full & 1 Half
Garage: 2-Car
Year Built: 1978
Acres: 0.53
Property Tax: $13,008
Description
Experience The Charm Of This Beautifully Updated 4-bedroom Center Hall Colonial, Ideally Situated In A Desirable Residential Neighborhood At The End Of A Peaceful Cul-de-sac. Enjoy A Premium, Expansive & Ultra-private Backyard That Backs To Serene Conservation Land. Many Updates Include Maintenance Free Vinyl Siding, Newer Thermo- Pane Insulated Flip-out Windows, Roof 2022 + Gutter Guards, Central Air 2021, Updated Granite Kitchen W/led Lighting & Sub-way Tiled Back-splash + Updated Baths. Home Features A Spacious Foyer Leading To A Formal Living Room & Formal Dining Room, The Heart Of The Home Is An Inviting Family Room Sits Right Off Of The Kitchen, A Generous Mudrm/laundry Rm W/an Updated Powder Rm Adds Connivence & Function. Upstairs You'll Find 4 Well-sized Bedrooms, The Primary Suite Features An Updated Full Bath & Wic W/extra Shelving, Beautiful Oak Floors Run Thru-out The Entire Home Adding Timeless Character. You Will Love The Beautifully Fully Finished Basement Offers Bright Led Recessed Lighting, Large Rec-rm + Private Office Space. All This + A Very Spacious Composite Deck Overlooking Picturesque Private Backyard- Perfect For Relaxing Or Hosting Gatherings, As A Bonus Home Offers A Newly Installed Solar Panel Offering Virtually Zero Electric Bills Year-round. This Move-in-ready Home Blends Classic Colonial Charm W/modern Upgrades Offering Space, Privacy, Efficiency In A Premier Location.
Rooms Sizes
Kitchen:
20x10
Dining Room:
18x12 First
Living Room:
24x12 First
Family Room:
13x12 First
Den:
n/a
Bedroom 1:
18x12 Second
Bedroom 2:
14x10 Second
Bedroom 3:
13x11 Second
Bedroom 4:
11x11 Second
Room Levels
Basement:
GameRoom,Office,RecRoom,Utility
Ground:
n/a
Level 1:
Dining Room, Foyer, Kitchen, Laundry Room, Living Room, Powder Room
Level 2:
4 Or More Bedrooms, Bath Main, Bath(s) Other
Level 3:
Attic
Level Other:
n/a
Room Features
Kitchen:
Eat-In Kitchen, Separate Dining Area
Dining Room:
Formal Dining Room
Master Bedroom:
Full Bath, Walk-In Closet
Bath:
Stall Shower
Interior Features
Square Foot:
n/a
Year Renovated:
2019
Basement:
Yes - Finished, Full
Full Baths:
2
Half Baths:
1
Appliances:
Dishwasher, Dryer, Microwave Oven, Range/Oven-Gas, Refrigerator, Washer
Flooring:
Carpeting, Wood
Fireplaces:
No
Fireplace:
n/a
Interior:
Walk-In Closet, Window Treatments
Exterior Features
Garage Space:
2-Car
Garage:
Attached,InEntrnc
Driveway:
Blacktop
Roof:
Asphalt Shingle
Exterior:
Vinyl Siding
Swimming Pool:
Yes
Pool:
Above Ground
Utilities
Heating System:
Forced Hot Air
Heating Source:
Gas-Natural
Cooling:
Central Air
Water Heater:
Gas
Water:
Public Water
Sewer:
Public Sewer
Services:
Garbage Extra Charge
Lot Features
Acres:
0.53
Lot Dimensions:
0.0000 154X150 AVG
Lot Features:
Cul-De-Sac, Level Lot
School Information
Elementary:
n/a
Middle:
n/a
High School:
n/a
Community Information
County:
Somerset
Town:
Hillsborough Twp.
Neighborhood:
Fox Chase
Application Fee:
n/a
Association Fee:
n/a
Fee Includes:
n/a
Amenities:
n/a
Pets:
n/a
Financial Considerations
List Price:
$789,900
Tax Amount:
$13,008
Land Assessment:
$390,200
Build. Assessment:
$245,800
Total Assessment:
$636,000
Tax Rate:
2.09
Tax Year:
2024
Ownership Type:
Fee Simple
Listing Information
MLS ID:
3976311
List Date:
07-18-2025
Days On Market:
0
Listing Broker:
BHHS FOX & ROACH
Listing Agent:










































Request More Information
Shawn and Diane Fox
RE/MAX American Dream
3108 Route 10 West
Denville, NJ 07834
Call: (973) 277-7853
Web: TheForgesDenville.com

