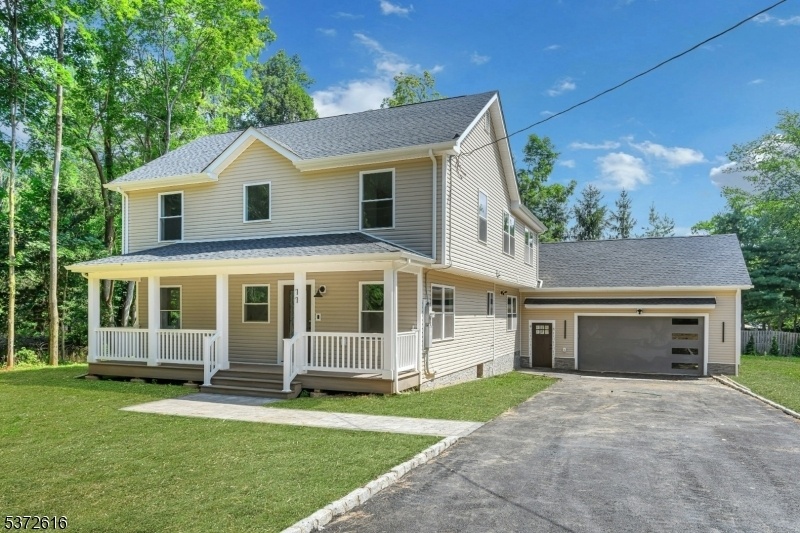77 Stonehouse Rd
Bernards Twp, NJ 07920




































Price: $1,099,000
GSMLS: 3976252Type: Single Family
Style: Colonial
Beds: 5
Baths: 3 Full & 1 Half
Garage: 2-Car
Year Built: 1905
Acres: 0.54
Property Tax: $7,505
Description
Welcome To This Beautifully Reimagined 5br, 3.5ba Colonial In One Of Basking Ridge's Most Sought-after Neighborhoods Where Luxury Meets Timeless Design. At The Heart Of The Home Is A Chef's Dream Kitchen Stunning And Spacious With Premium Appliances, A 6-burner Stove, Oversized Island With Seating, A Spacious Dining Room And A Custom Bar With Beverage Cooler, Ideal For Effortless Entertaining. The Open-concept Layout Flows Beautifully Into Sun-drenched Living Areas With Engineered Hardwood Flooring, Recessed Lighting, And Solid Wood Interior Doors, Offering A Sense Of Warmth And Sophistication Throughout. A Private First-floor Bedroom With Full Bath Provides The Ultimate Flexibility For Guests, Or Work-from-home Needs. Upstairs, The Luxurious Primary Suite Boasts A Walk-in Closet And A Spa-inspired Bathroom With Floating Vanities And A Sleek Glass-enclosed Shower. The Finished Walkout Basement Offers High Ceilings And Durable Waterproof Vinyl Flooring, While The New Composite Front Porch And Rear Deck Create A Seamless Indoor-outdoor Lifestyle. Every Detail Has Been Considered From The New Roof, Vinyl Siding With Premium Trims, And Oversized Two-car Garage To Modern Systems Including Dual-zone Hvac, Smart Thermostats And Cameras, New Electric Panel, And A 1,500-gallon Stormwater Management System A Rarely Seen Bonus. This Extraordinary Home Is Not New Construction But Truly Better Than New. Don't Miss Your Chance To Own One Of The Most Impressive Renovations In Basking Ridge.
Rooms Sizes
Kitchen:
11x25 First
Dining Room:
9x18 First
Living Room:
16x16 First
Family Room:
n/a
Den:
n/a
Bedroom 1:
17x13 Second
Bedroom 2:
12x13 Second
Bedroom 3:
10x14 Second
Bedroom 4:
12x12 Second
Room Levels
Basement:
Leisure,RecRoom,Utility
Ground:
n/a
Level 1:
1Bedroom,BathMain,BathOthr,DiningRm,GarEnter,Kitchen,LivingRm,Pantry,Screened,Walkout
Level 2:
4 Or More Bedrooms, Bath Main, Bath(s) Other, Laundry Room
Level 3:
Attic
Level Other:
GarEnter,MudRoom
Room Features
Kitchen:
Center Island
Dining Room:
Living/Dining Combo
Master Bedroom:
Full Bath, Walk-In Closet
Bath:
Stall Shower
Interior Features
Square Foot:
2,478
Year Renovated:
2025
Basement:
Yes - Bilco-Style Door, Finished
Full Baths:
3
Half Baths:
1
Appliances:
Carbon Monoxide Detector, Dishwasher, Disposal, Kitchen Exhaust Fan, Microwave Oven, Range/Oven-Electric, Range/Oven-Gas, Refrigerator, Self Cleaning Oven, Sump Pump
Flooring:
Tile, Vinyl-Linoleum, Wood
Fireplaces:
No
Fireplace:
n/a
Interior:
BarDry,CODetect,CeilHigh,SmokeDet,StallShw,WlkInCls
Exterior Features
Garage Space:
2-Car
Garage:
Attached Garage, Oversize Garage
Driveway:
2 Car Width, Blacktop
Roof:
Asphalt Shingle
Exterior:
Vinyl Siding
Swimming Pool:
No
Pool:
n/a
Utilities
Heating System:
2 Units, Forced Hot Air, Multi-Zone
Heating Source:
Gas-Natural
Cooling:
2 Units, Central Air, Multi-Zone Cooling
Water Heater:
Gas
Water:
Public Water
Sewer:
Public Sewer
Services:
n/a
Lot Features
Acres:
0.54
Lot Dimensions:
n/a
Lot Features:
n/a
School Information
Elementary:
CEDAR HILL
Middle:
W ANNIN
High School:
RIDGE
Community Information
County:
Somerset
Town:
Bernards Twp.
Neighborhood:
n/a
Application Fee:
n/a
Association Fee:
n/a
Fee Includes:
n/a
Amenities:
n/a
Pets:
n/a
Financial Considerations
List Price:
$1,099,000
Tax Amount:
$7,505
Land Assessment:
$309,800
Build. Assessment:
$128,200
Total Assessment:
$438,000
Tax Rate:
1.78
Tax Year:
2024
Ownership Type:
Fee Simple
Listing Information
MLS ID:
3976252
List Date:
07-18-2025
Days On Market:
3
Listing Broker:
COLDWELL BANKER REALTY
Listing Agent:




































Request More Information
Shawn and Diane Fox
RE/MAX American Dream
3108 Route 10 West
Denville, NJ 07834
Call: (973) 277-7853
Web: TheForgesDenville.com

