8100 River Rd
North Bergen Twp, NJ 07047
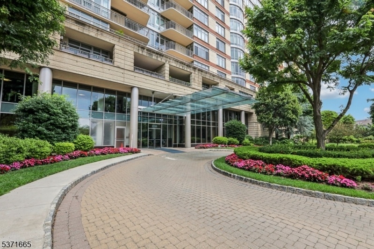
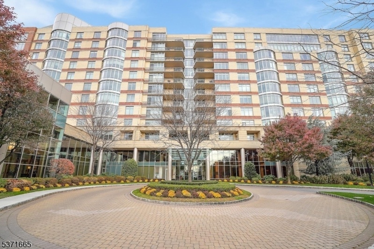
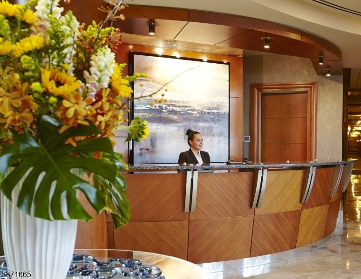
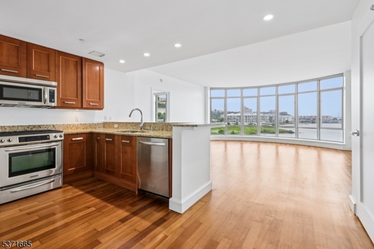
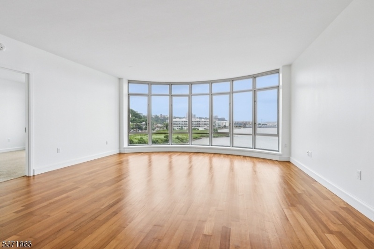

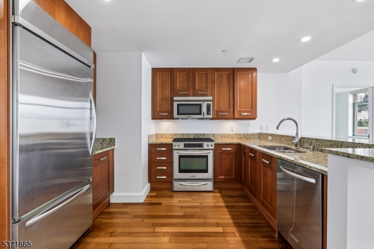
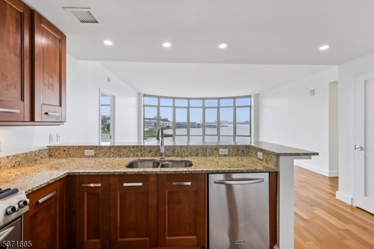
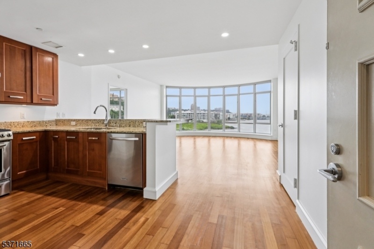
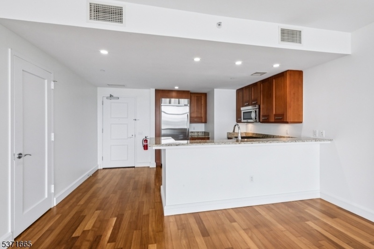
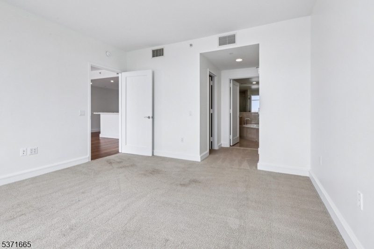
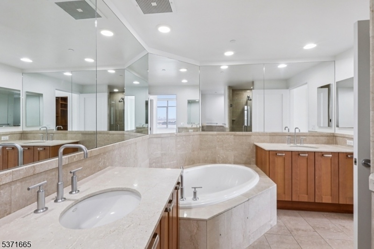
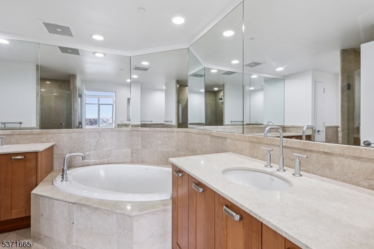
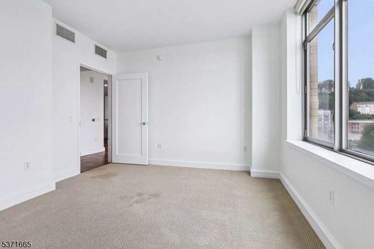
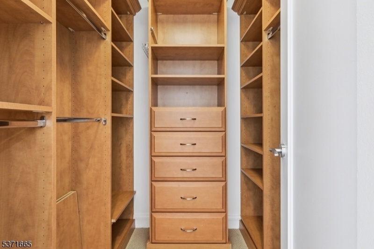
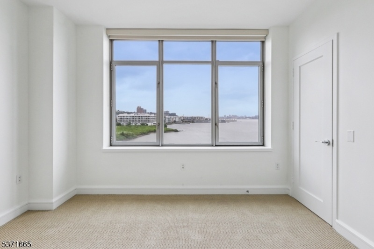
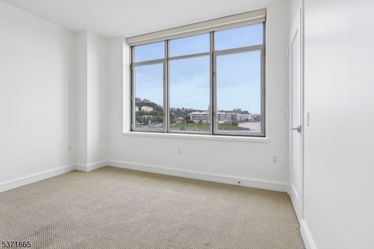
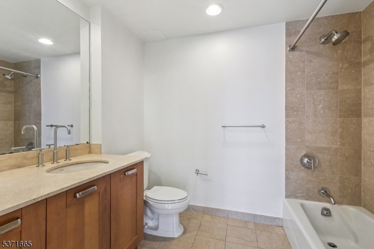
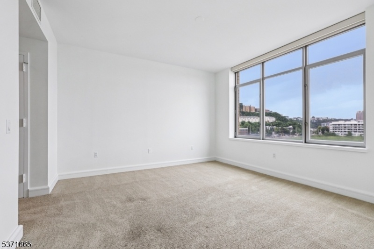
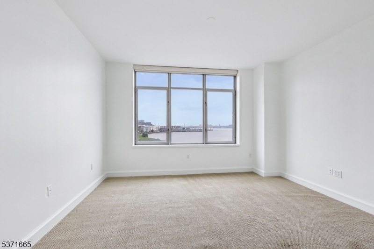
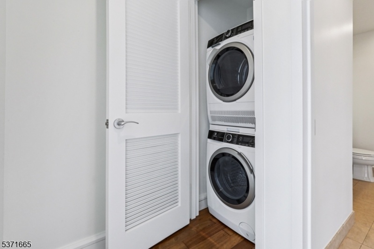
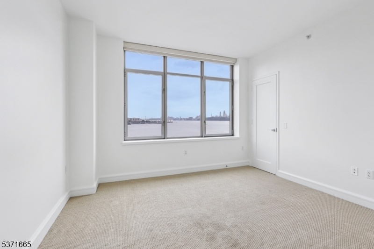
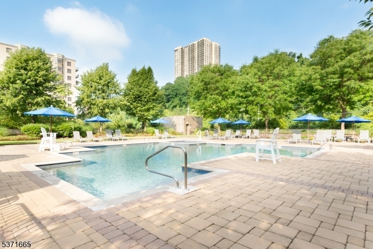
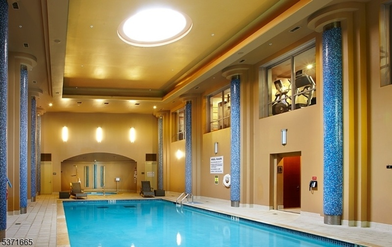
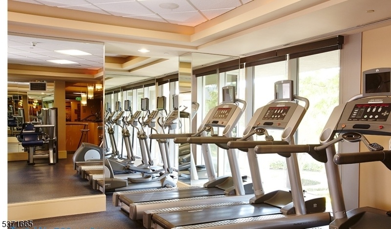
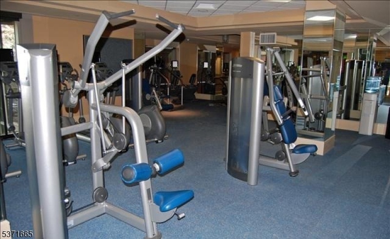
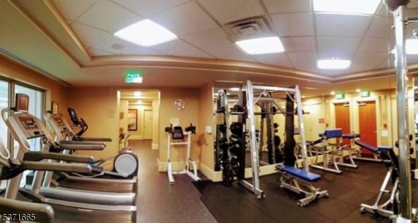
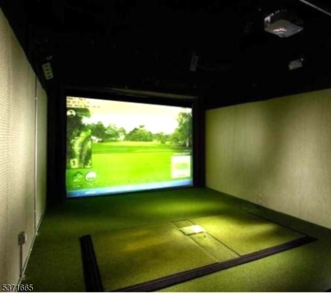
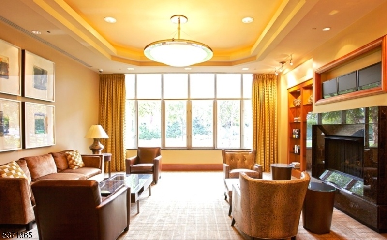
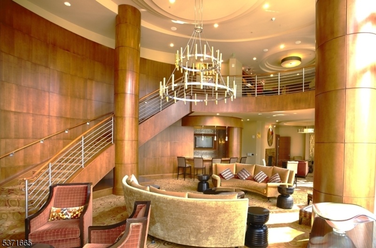
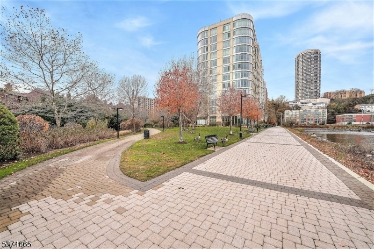
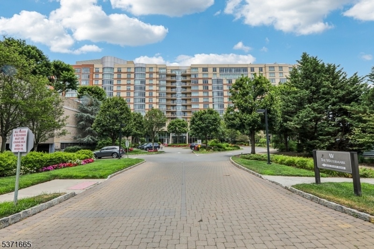
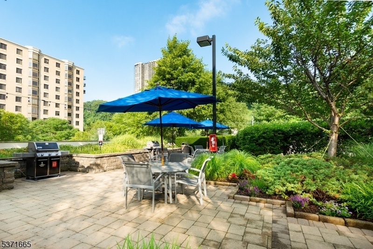
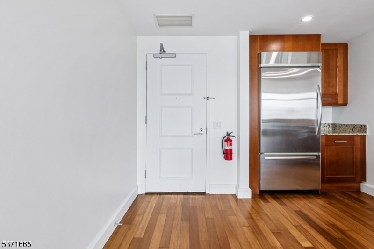
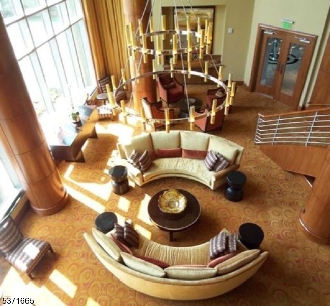
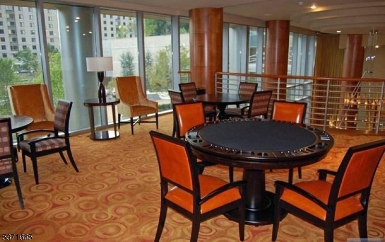
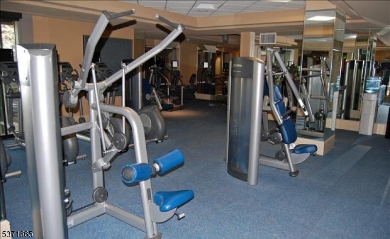
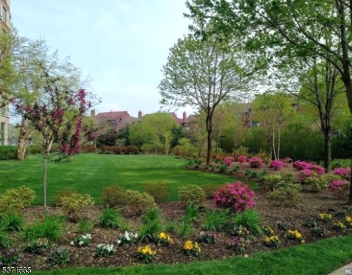
Price: $929,000
GSMLS: 3976186Type: Condo/Townhouse/Co-op
Style: One Floor Unit
Beds: 2
Baths: 2 Full
Garage: 2-Car
Year Built: 2007
Acres: 0.44
Property Tax: $10,772
Description
Experience The Luxurious Lifestyle That Only Watermark On The Hudson Can Provide, Offering Five-star Services And Over 40,000 Sq Ft Of Amenities. The Pampering Begins Before You Even Enter The Building With Valet Service And A Doorman Ready To Greet You, Followed By An Elegant Lobby With 24/7 Concierge Service.this Stunning 6th-floor, Move-in-ready 1,365 Sq Ft Residence Features A Floor-to-ceiling Panoramic Bay Window Framing Breathtaking Views Of The Manhattan Skyline And Hudson River. The Bright, Open Floor Plan Includes 2 Bedrooms, 2 Bathrooms, And 2 Deeded Parking Spaces. Freshly Painted With Refinished Wood Floors, The Home Boasts 9-foot Ceilings, A Split-bedroom Layout And Low Electric Bills!enjoy A Spacious Living And Dining Area, A Gourmet Kitchen With Stainless Steel Appliances, Granite Countertops, And A Breakfast Bar. Both Bedrooms Feature Marble En-suite Baths, Custom Walk-in Closets, And A Washer/dryer Just 3 Months Old. The Primary Bath Offers Dual Sinks, A Large Shower, And A Separate Soaking Tub. The Watermark's World-class Amenities Include A State-of-the-art Health Club With Sauna, Steam, And Massage Rooms, Indoor And Outdoor Pools, A Media Room, Guest Suites, Golf Simulator, Social And Executive Lounges, A Complimentary Shuttle To The Nyc Ferry And A Scenic Riverwalk. Minutes From Nyc With A Bus Stop At Your Door And The Tram Just Steps Away, Restaurants And All Needed Services Within Walking Distance Don't Miss This Opportunity To Live The High Life!
Rooms Sizes
Kitchen:
First
Dining Room:
First
Living Room:
First
Family Room:
n/a
Den:
n/a
Bedroom 1:
First
Bedroom 2:
First
Bedroom 3:
n/a
Bedroom 4:
n/a
Room Levels
Basement:
n/a
Ground:
n/a
Level 1:
2Bedroom,BathMain,BathOthr,Kitchen,Laundry,LivDinRm
Level 2:
n/a
Level 3:
n/a
Level Other:
n/a
Room Features
Kitchen:
Breakfast Bar
Dining Room:
Living/Dining Combo
Master Bedroom:
Full Bath, Walk-In Closet
Bath:
Jetted Tub, Stall Shower
Interior Features
Square Foot:
1,365
Year Renovated:
n/a
Basement:
No
Full Baths:
2
Half Baths:
0
Appliances:
Carbon Monoxide Detector, Dishwasher, Disposal, Dryer, Microwave Oven, Range/Oven-Gas, Refrigerator, Self Cleaning Oven, Washer
Flooring:
Carpeting, Tile, Wood
Fireplaces:
No
Fireplace:
n/a
Interior:
Blinds,CODetect,SmokeDet,StallShw,TubShowr,WlkInCls
Exterior Features
Garage Space:
2-Car
Garage:
Assigned, Attached Garage, Garage Door Opener, Garage Parking
Driveway:
Assigned, Circular, Lighting, See Remarks
Roof:
Flat
Exterior:
Brick, Stone
Swimming Pool:
Yes
Pool:
Association Pool
Utilities
Heating System:
Forced Hot Air
Heating Source:
Electric, Gas-Natural
Cooling:
Central Air
Water Heater:
n/a
Water:
Public Water
Sewer:
Public Sewer
Services:
n/a
Lot Features
Acres:
0.44
Lot Dimensions:
n/a
Lot Features:
Corner, Lake/Water View, Skyline View, Waterfront
School Information
Elementary:
n/a
Middle:
n/a
High School:
n/a
Community Information
County:
Hudson
Town:
North Bergen Twp.
Neighborhood:
Watermark on Hudson
Application Fee:
n/a
Association Fee:
$1,205 - Monthly
Fee Includes:
Electric, Heat, Maintenance-Common Area, Maintenance-Exterior, See Remarks, Snow Removal, Trash Collection, Water Fees
Amenities:
Elevator, Exercise Room, Jogging/Biking Path, Kitchen Facilities, Playground, Pool-Indoor, Pool-Outdoor, Sauna
Pets:
Cats OK, Dogs OK
Financial Considerations
List Price:
$929,000
Tax Amount:
$10,772
Land Assessment:
$198,000
Build. Assessment:
$418,600
Total Assessment:
$616,600
Tax Rate:
1.75
Tax Year:
2024
Ownership Type:
Condominium
Listing Information
MLS ID:
3976186
List Date:
07-18-2025
Days On Market:
162
Listing Broker:
HOWARD HANNA RAND REALTY
Listing Agent:
Cherilyn R. Ventola






































Request More Information
Shawn and Diane Fox
RE/MAX American Dream
3108 Route 10 West
Denville, NJ 07834
Call: (973) 277-7853
Web: TheForgesDenville.com

