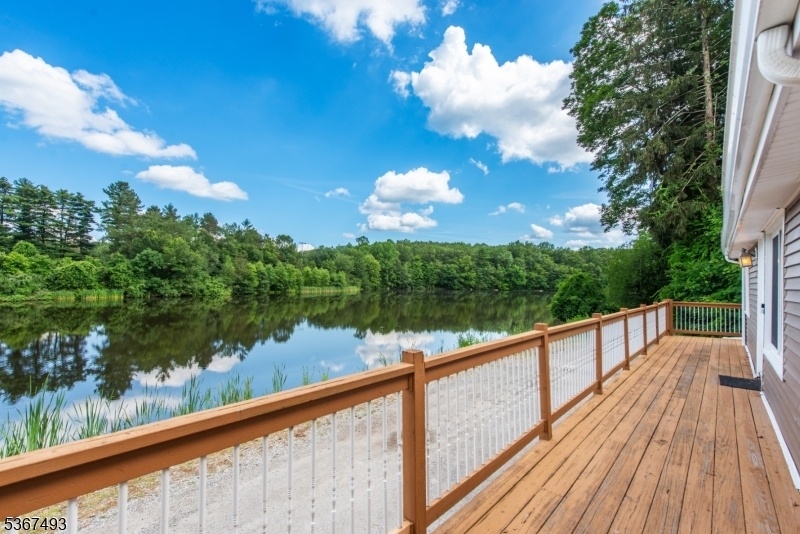54 Nosenzo Pond Rd
West Milford Twp, NJ 07480

































Price: $474,500
GSMLS: 3976176Type: Single Family
Style: Lakestyle
Beds: 3
Baths: 2 Full & 1 Half
Garage: No
Year Built: 1951
Acres: 0.34
Property Tax: $8,095
Description
Discover Your Dream Home With Stunning Waterfront Views Of Nosenzo Pond! This Exceptional 3-bedroom, 2.5-bathroom Residence Offers A Perfect Blend Of Comfort, Style, And Outdoor Living. Step Inside To Find A Warm And Inviting Living Room Featuring Beautiful Hardwood Floors, And A Stone-faced Wood-burning Fireplace With An Insert, Perfect For Cozy Evenings. Enjoy Abundant Natural Light Thanks To Strategically Placed Skylights And Stay Comfortable Year-round With Central Air Conditioning.the Spacious Eat-in Kitchen Is Completed By A Convenient, Room-to-stock Pantry Ready For Your Personalization. The Partially Finished Basement With A Full Bath Is A Flex Space Ready To Adapt To Your Needs. Prepare To Be Captivated By The Expansive Outdoor Spaces! A Magnificent Deck Spans The Entire Front Of The House And Wraps Around The Side, Leading To A Generously Sized Side-yard Deck. This Outdoor Entertainer's Paradise Features A Built-in Bar, Making It The Ideal Spot For Hosting Gatherings Or Simply Unwinding While Soaking In The Picturesque Pond Views. Beyond Your Private Oasis, You Will Find A Vibrant Community Right At Your Doorstep. This Home Is Conveniently Located Near Schools, A Playground, Soccer Fields, A Skate Park, Basketball Courts, Tennis Courts, And A Dog Park, Offering Endless Recreational Opportunities. Do Not Miss The Chance To Make This Remarkable Waterfront Property Your Own. It Is An Entertainer's Dream And A Peaceful Retreat All In One!
Rooms Sizes
Kitchen:
13x12 First
Dining Room:
n/a
Living Room:
12x26 First
Family Room:
n/a
Den:
n/a
Bedroom 1:
13x17 First
Bedroom 2:
9x15 First
Bedroom 3:
12x8 First
Bedroom 4:
n/a
Room Levels
Basement:
n/a
Ground:
Bath(s) Other, Laundry Room, Outside Entrance, Utility Room, Walkout
Level 1:
3Bedroom,BathMain,BathOthr,Kitchen,LivingRm,OutEntrn,Pantry
Level 2:
n/a
Level 3:
n/a
Level Other:
n/a
Room Features
Kitchen:
Eat-In Kitchen, Pantry
Dining Room:
n/a
Master Bedroom:
n/a
Bath:
n/a
Interior Features
Square Foot:
n/a
Year Renovated:
n/a
Basement:
Yes - Finished-Partially, Walkout
Full Baths:
2
Half Baths:
1
Appliances:
Carbon Monoxide Detector, Dryer, Kitchen Exhaust Fan, Range/Oven-Gas, Refrigerator, Sump Pump, Washer
Flooring:
n/a
Fireplaces:
1
Fireplace:
Insert, Living Room, Wood Burning
Interior:
CODetect,Skylight,SmokeDet,StallShw,TubShowr
Exterior Features
Garage Space:
No
Garage:
Carport-Detached
Driveway:
2 Car Width, On-Street Parking
Roof:
Asphalt Shingle
Exterior:
Stone, Vinyl Siding
Swimming Pool:
No
Pool:
n/a
Utilities
Heating System:
1 Unit
Heating Source:
Gas-Propane Leased, Oil Tank Above Ground - Inside
Cooling:
1 Unit, Central Air
Water Heater:
Electric
Water:
Well
Sewer:
Septic
Services:
n/a
Lot Features
Acres:
0.34
Lot Dimensions:
n/a
Lot Features:
Lake/Water View, Waterfront
School Information
Elementary:
n/a
Middle:
n/a
High School:
n/a
Community Information
County:
Passaic
Town:
West Milford Twp.
Neighborhood:
n/a
Application Fee:
n/a
Association Fee:
n/a
Fee Includes:
n/a
Amenities:
n/a
Pets:
n/a
Financial Considerations
List Price:
$474,500
Tax Amount:
$8,095
Land Assessment:
$86,300
Build. Assessment:
$113,400
Total Assessment:
$199,700
Tax Rate:
4.05
Tax Year:
2024
Ownership Type:
Fee Simple
Listing Information
MLS ID:
3976176
List Date:
07-18-2025
Days On Market:
0
Listing Broker:
WEICHERT REALTORS CORP HQ
Listing Agent:

































Request More Information
Shawn and Diane Fox
RE/MAX American Dream
3108 Route 10 West
Denville, NJ 07834
Call: (973) 277-7853
Web: TheForgesDenville.com

