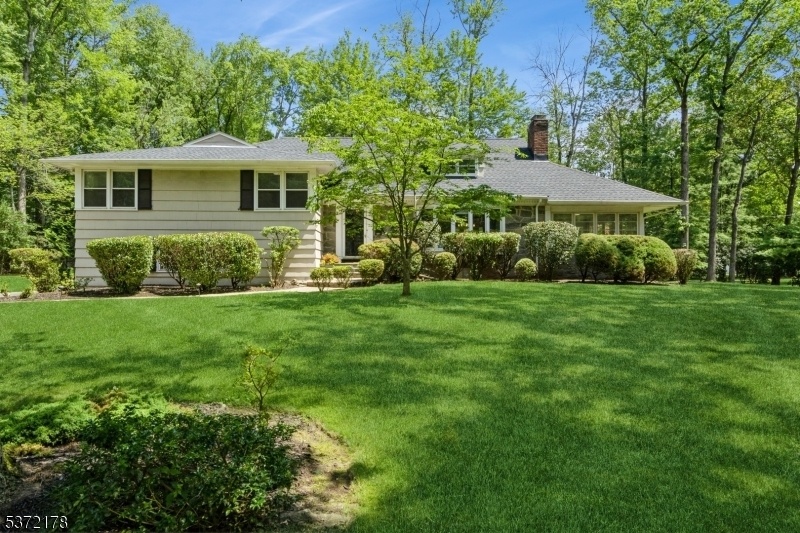1988 Dogwood Dr
Scotch Plains Twp, NJ 07076


































Price: $1,150,000
GSMLS: 3976175Type: Single Family
Style: Split Level
Beds: 4
Baths: 2 Full & 1 Half
Garage: 2-Car
Year Built: 1955
Acres: 0.55
Property Tax: $19,123
Description
Welcome To This Expansive And Beautifully Maintained 4-bedroom Split-level Home, Nestled In The Desirable Parkwood Section Of Scotch Plains! From The Moment You Step Inside, You're Greeted By A Spacious Living Room With A Wood-burning Fireplace, Seamlessly Flowing Into A Dining Room Wrapped In Windows And Bathed In Natural Light. The Heart Of The Home Is The Eat-in Kitchen, Thoughtfully Designed With Granite Countertops, Custom Cabinetry, And Stainless Steel Appliances. Just Off The Dining Room, A Bright Sunroom Provides The Perfect Spot For Relaxing Afternoons. A Door Leads From The Kitchen To A Deck And Patio Overlooking A Large, Private Backyard Oasis Ideal For Entertaining. A Few Steps Down From The Foyer Brings You To A Comfortable Family Room, Powder Room, And Access To The Attached Garage. The Basement Offers A Generous Open Space With Endless Possibilities. Upstairs, The Second Floor Features A Primary Suite With Two Closets And A Private Full Bath, Along With Two Additional Bedrooms And A Well-appointed Hall Bath. A Fourth Bedroom Is Located On The Upper Level And Can Easily Serve As A Home Office Or A Guest Room. Located Within The Highly Rated Blue Ribbon Mcginn Elementary School District And Conveniently Close To The Jcc, Ymca, Downtown, And Nyc Transportation. Upgrades Include A New Roof (2022), Hvac (2022), Water Heater (2017), And New Kitchen Appliances (2022). Don't Miss Your Opportunity To Live In One Of Scotch Plains' Most Sought-after Neighborhoods!
Rooms Sizes
Kitchen:
15x15 First
Dining Room:
14x11 First
Living Room:
22x13 First
Family Room:
18x10 Ground
Den:
n/a
Bedroom 1:
11x16 Second
Bedroom 2:
15x14 Second
Bedroom 3:
10x14 Second
Bedroom 4:
22x15 Third
Room Levels
Basement:
Storage Room
Ground:
FamilyRm,GarEnter,PowderRm
Level 1:
Breakfast Room, Dining Room, Foyer, Kitchen, Living Room, Sunroom
Level 2:
3 Bedrooms, Bath Main, Bath(s) Other
Level 3:
1 Bedroom
Level Other:
n/a
Room Features
Kitchen:
Breakfast Bar, Eat-In Kitchen
Dining Room:
n/a
Master Bedroom:
n/a
Bath:
n/a
Interior Features
Square Foot:
n/a
Year Renovated:
2012
Basement:
Yes - Unfinished
Full Baths:
2
Half Baths:
1
Appliances:
Carbon Monoxide Detector, Cooktop - Gas, Dishwasher, Dryer, Microwave Oven, Range/Oven-Electric, Range/Oven-Gas, Refrigerator, Sump Pump, Washer
Flooring:
Carpeting, Tile, Wood
Fireplaces:
1
Fireplace:
Living Room, Wood Burning
Interior:
Blinds,CODetect,Drapes,SmokeDet,StallTub
Exterior Features
Garage Space:
2-Car
Garage:
Attached Garage, Finished Garage
Driveway:
1 Car Width
Roof:
Asphalt Shingle
Exterior:
Wood Shingle
Swimming Pool:
No
Pool:
n/a
Utilities
Heating System:
1 Unit
Heating Source:
Gas-Natural
Cooling:
1 Unit
Water Heater:
Electric
Water:
Public Water
Sewer:
Public Sewer
Services:
n/a
Lot Features
Acres:
0.55
Lot Dimensions:
n/a
Lot Features:
n/a
School Information
Elementary:
McGinn
Middle:
Terrill MS
High School:
SP Fanwood
Community Information
County:
Union
Town:
Scotch Plains Twp.
Neighborhood:
n/a
Application Fee:
n/a
Association Fee:
n/a
Fee Includes:
n/a
Amenities:
n/a
Pets:
n/a
Financial Considerations
List Price:
$1,150,000
Tax Amount:
$19,123
Land Assessment:
$56,400
Build. Assessment:
$106,100
Total Assessment:
$162,500
Tax Rate:
11.77
Tax Year:
2024
Ownership Type:
Fee Simple
Listing Information
MLS ID:
3976175
List Date:
07-18-2025
Days On Market:
0
Listing Broker:
COLDWELL BANKER REALTY
Listing Agent:


































Request More Information
Shawn and Diane Fox
RE/MAX American Dream
3108 Route 10 West
Denville, NJ 07834
Call: (973) 277-7853
Web: TheForgesDenville.com

