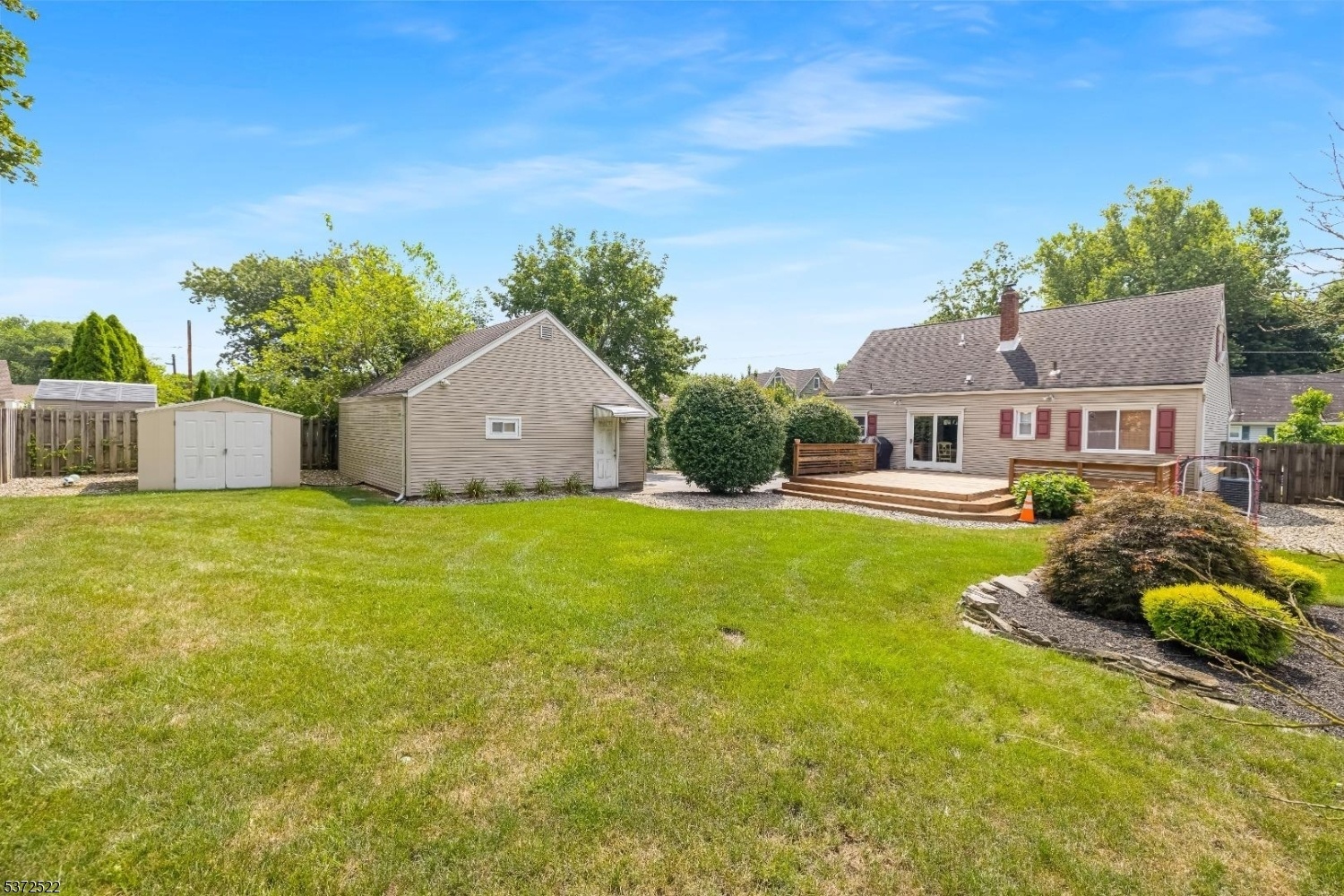41 Oakley Way
Wayne Twp, NJ 07470






























Price: $639,000
GSMLS: 3976092Type: Single Family
Style: Cape Cod
Beds: 3
Baths: 2 Full
Garage: 2-Car
Year Built: 1950
Acres: 0.21
Property Tax: $9,584
Description
Welcome To 41 Oakley Way, A Beautifully Renovated Home Nestled In The Heart Of Wayne, Nj. This Inviting Property Offers Three Spacious Bedrooms And Two Modern Bathrooms, Providing Ample Space For Comfortable Living. The Highlight Of This Residence Is The Expansive Primary Suite Located On The Second Floor, Featuring A Full Bathroom And A Versatile Bonus Room, Perfect For A Home Office Or Additional Living Space. The Home Boasts A Finished Basement, Offering Extra Room For Entertainment Or Storage, Enhancing The Functionality Of The Property. The Large Yard Provides A Serene Outdoor Space, Ideal For Relaxation Or Gatherings, And Complements The Home's Charming Exterior. Situated On An Amazing Street, 41 Oakley Way Enjoys Close Proximity To Local Parks, Offering Residents Easy Access To Outdoor Activities And Community Amenities. This Location Combines The Tranquility Of Suburban Living With The Convenience Of Nearby Recreational Spaces. This Property Is A Perfect Blend Of Comfort And Style, Designed To Meet The Needs Of Modern Living. Experience The Best Of Wayne, Nj, In This Thoughtfully Updated Home. Whether You're Looking For A Peaceful Retreat Or A Vibrant Community Setting, 41 Oakley Way Is Ready To Welcome You.
Rooms Sizes
Kitchen:
First
Dining Room:
First
Living Room:
First
Family Room:
n/a
Den:
n/a
Bedroom 1:
Second
Bedroom 2:
First
Bedroom 3:
First
Bedroom 4:
n/a
Room Levels
Basement:
n/a
Ground:
n/a
Level 1:
n/a
Level 2:
n/a
Level 3:
n/a
Level Other:
n/a
Room Features
Kitchen:
Separate Dining Area
Dining Room:
Dining L
Master Bedroom:
n/a
Bath:
n/a
Interior Features
Square Foot:
n/a
Year Renovated:
2024
Basement:
Yes - Finished-Partially
Full Baths:
2
Half Baths:
0
Appliances:
Dishwasher, Microwave Oven, Range/Oven-Gas, Refrigerator
Flooring:
n/a
Fireplaces:
No
Fireplace:
n/a
Interior:
n/a
Exterior Features
Garage Space:
2-Car
Garage:
Detached Garage
Driveway:
2 Car Width
Roof:
Asphalt Shingle
Exterior:
Vinyl Siding
Swimming Pool:
n/a
Pool:
n/a
Utilities
Heating System:
Forced Hot Air
Heating Source:
Gas-Natural
Cooling:
Central Air
Water Heater:
n/a
Water:
Public Water
Sewer:
Public Sewer
Services:
n/a
Lot Features
Acres:
0.21
Lot Dimensions:
n/a
Lot Features:
n/a
School Information
Elementary:
n/a
Middle:
n/a
High School:
WAYNE HILL
Community Information
County:
Passaic
Town:
Wayne Twp.
Neighborhood:
n/a
Application Fee:
n/a
Association Fee:
n/a
Fee Includes:
n/a
Amenities:
n/a
Pets:
n/a
Financial Considerations
List Price:
$639,000
Tax Amount:
$9,584
Land Assessment:
$102,200
Build. Assessment:
$59,000
Total Assessment:
$161,200
Tax Rate:
5.95
Tax Year:
2024
Ownership Type:
Fee Simple
Listing Information
MLS ID:
3976092
List Date:
07-17-2025
Days On Market:
5
Listing Broker:
CORCORAN INFINITY PROPERTIES
Listing Agent:






























Request More Information
Shawn and Diane Fox
RE/MAX American Dream
3108 Route 10 West
Denville, NJ 07834
Call: (973) 277-7853
Web: TheForgesDenville.com

