185 Milltown Rd
Bridgewater Twp, NJ 08807
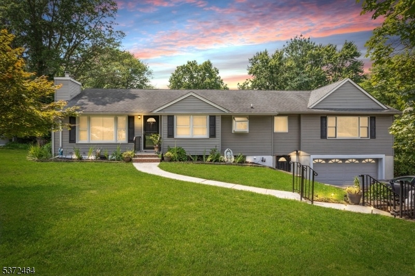
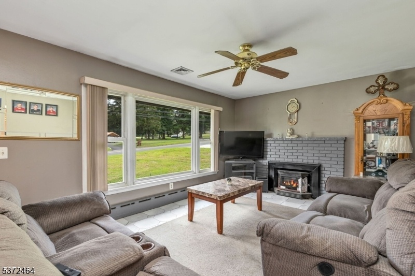
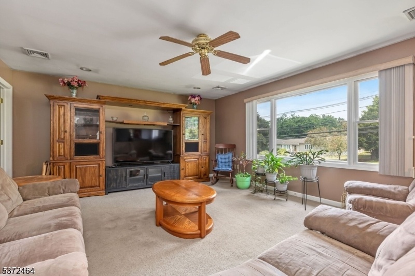
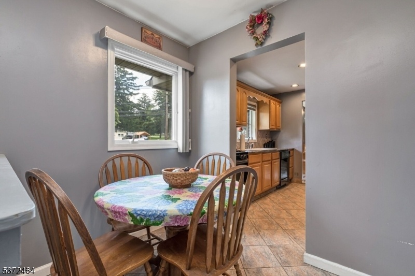
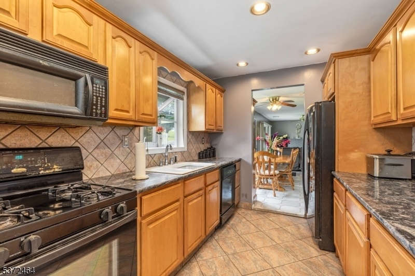
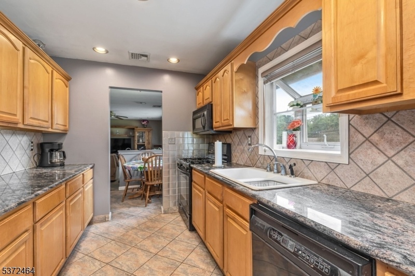
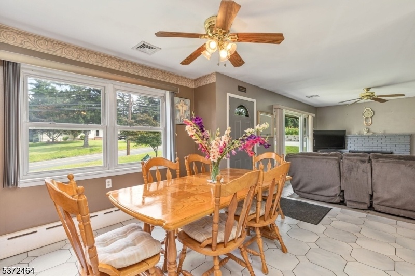
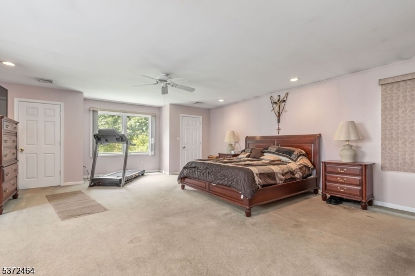
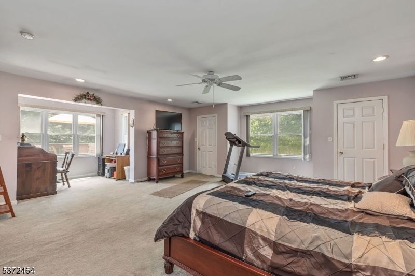
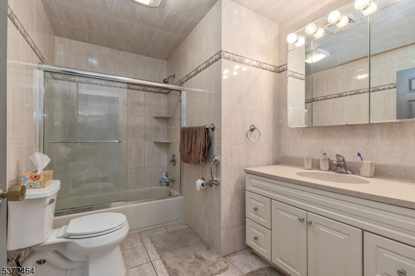
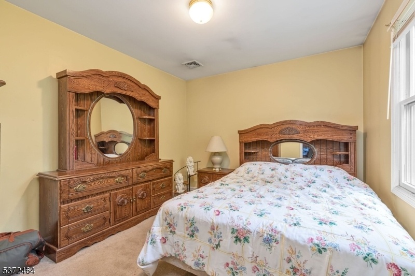
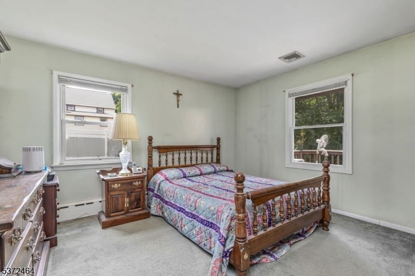
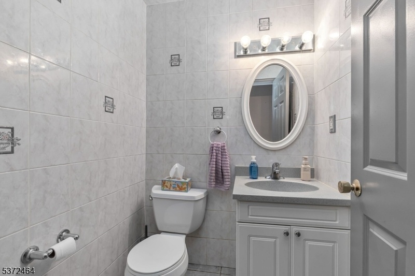
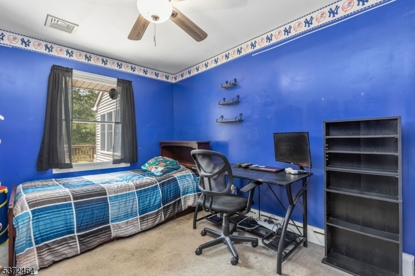
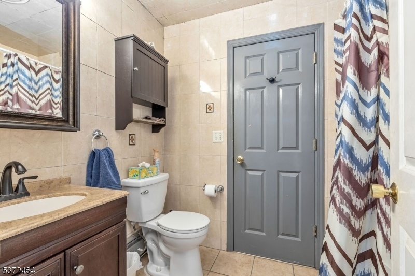
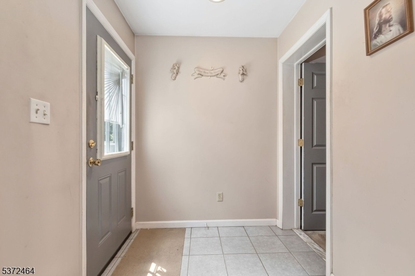
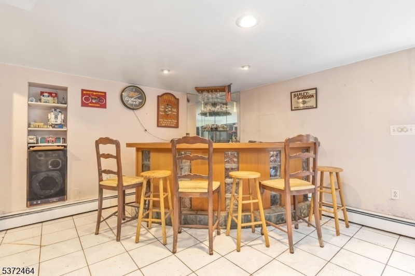
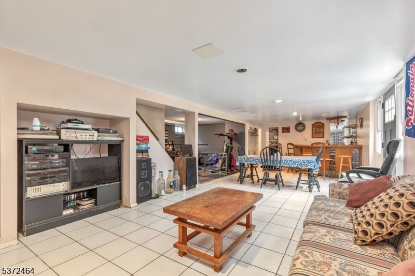
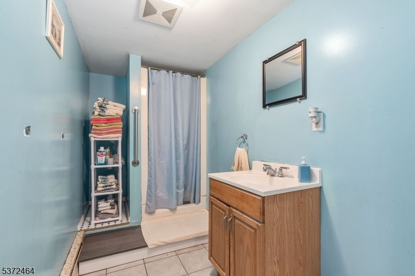
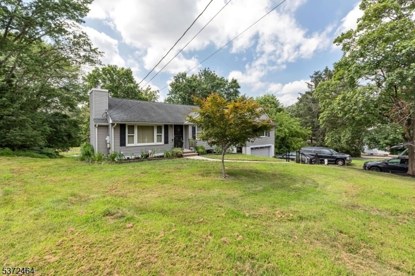
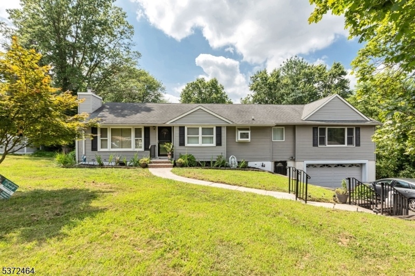
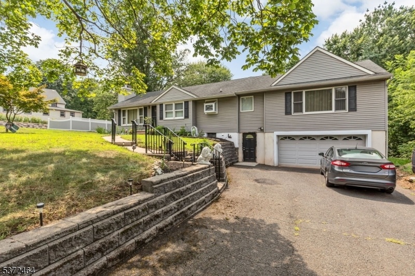
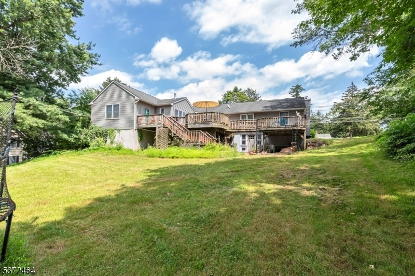
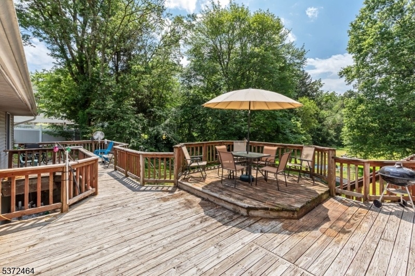
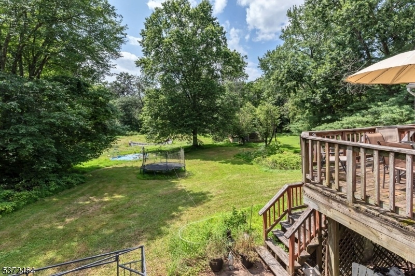
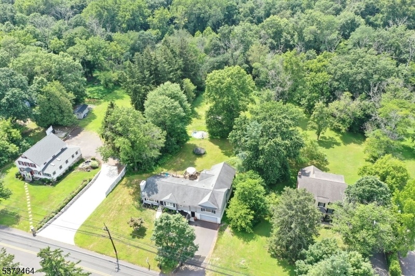
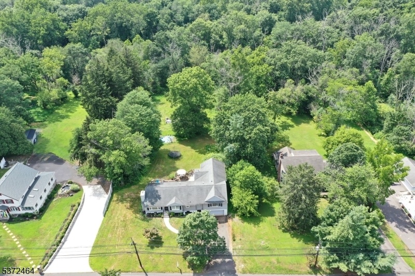
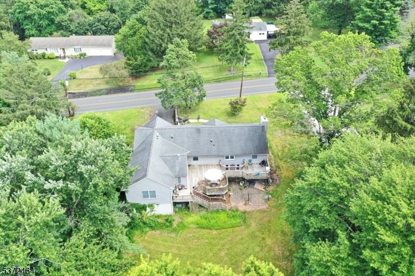
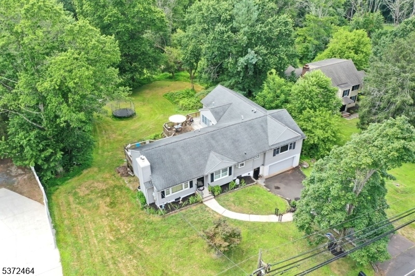
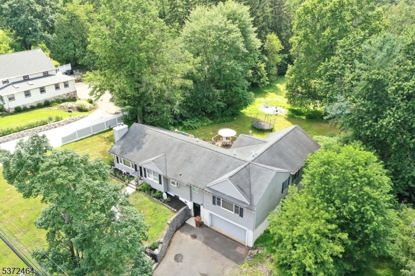
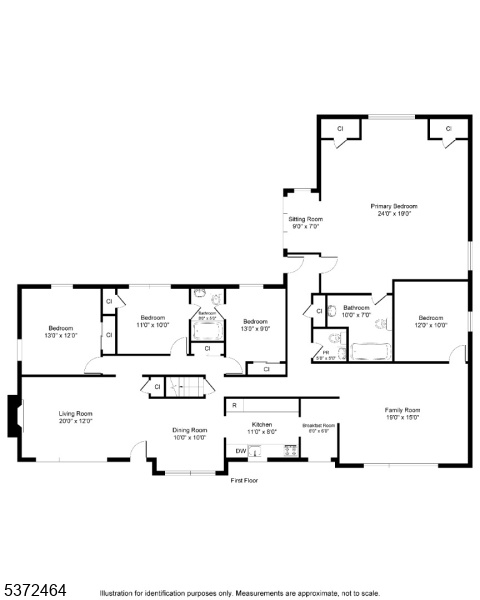
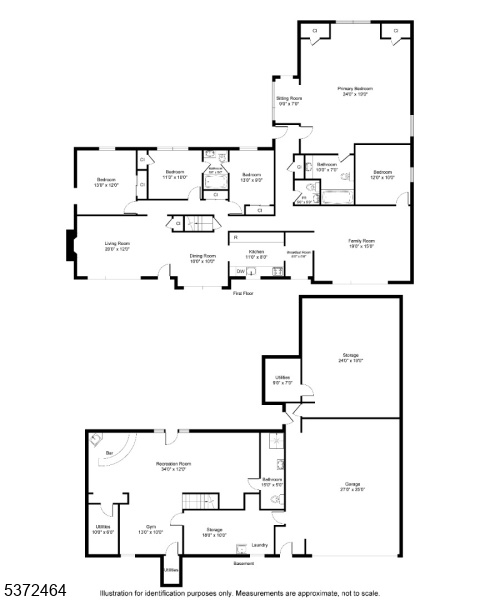
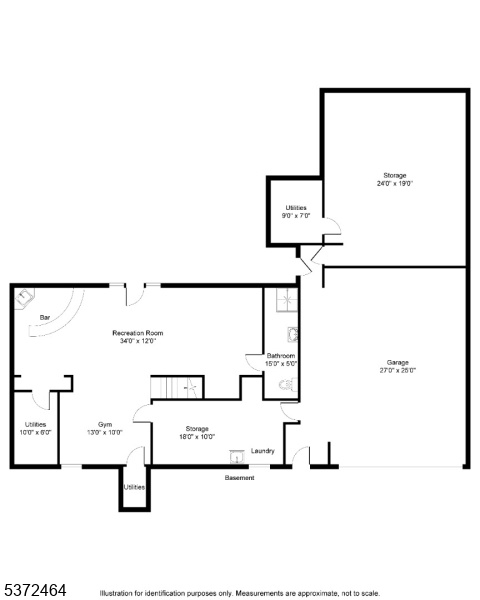
Price: $729,000
GSMLS: 3976058Type: Single Family
Style: Expanded Ranch
Beds: 5
Baths: 3 Full & 1 Half
Garage: 2-Car
Year Built: 1945
Acres: 0.00
Property Tax: $11,296
Description
Not In A Flood Zone! Spacious Expanded Ranch On 0.9 Acres With 11 Total Rooms, Including 5 Bedrooms And 3.5 Baths. Expanded In 2004, This Home Features A Walkout Basement With A Full Bath, Wet Bar, And Access To Both The Backyard And Garage Perfect Floorpan With So Many Other Potential. The Primary Suite Includes A Private Bath And Sitting Room. Galley-style Kitchen With Breakfast Nook, Plus A Separate Dining Room. Heated And Cooled 2.5-car Garage. Two Central Ac Units And Both Oil And Gas Heating Systems Provide Year-round Comfort. Attic With Pull-down Stairs Offers Extra Storage. Freshly Power-washed Deck Is Ready For Finishing. Large, Flat Backyard With Light Tree Cover Ideal For Outdoor Living. Conveniently Located Near Shopping, Dining, Wegmans, Home Depot, And Bridgewater Mall, With Quick Access To Route 22 And I-287!
Rooms Sizes
Kitchen:
First
Dining Room:
First
Living Room:
First
Family Room:
First
Den:
n/a
Bedroom 1:
First
Bedroom 2:
First
Bedroom 3:
First
Bedroom 4:
First
Room Levels
Basement:
n/a
Ground:
n/a
Level 1:
n/a
Level 2:
n/a
Level 3:
n/a
Level Other:
n/a
Room Features
Kitchen:
Eat-In Kitchen, Galley Type, Separate Dining Area
Dining Room:
Living/Dining Combo
Master Bedroom:
1st Floor, Full Bath, Sitting Room
Bath:
Stall Shower And Tub
Interior Features
Square Foot:
n/a
Year Renovated:
n/a
Basement:
Yes - Finished-Partially, Full, Walkout
Full Baths:
3
Half Baths:
1
Appliances:
Dishwasher, Dryer, Microwave Oven, Range/Oven-Gas, Refrigerator, Sump Pump, Washer
Flooring:
Carpeting, Tile, Wood
Fireplaces:
1
Fireplace:
Living Room, Wood Burning
Interior:
BarWet,Blinds,CODetect,Drapes,Shades,SmokeDet,StallShw,StallTub
Exterior Features
Garage Space:
2-Car
Garage:
Additional 1/2 Car Garage, Attached Garage, Finished Garage, Garage Door Opener, Oversize Garage
Driveway:
2 Car Width, Blacktop
Roof:
Asphalt Shingle
Exterior:
Vinyl Siding
Swimming Pool:
No
Pool:
n/a
Utilities
Heating System:
2 Units, Baseboard - Hotwater, Forced Hot Air
Heating Source:
Gas-Natural, Oil Tank Above Ground - Inside
Cooling:
2 Units, Central Air
Water Heater:
See Remarks
Water:
Public Water, Water Charge Extra
Sewer:
Public Sewer, Sewer Charge Extra
Services:
n/a
Lot Features
Acres:
0.00
Lot Dimensions:
n/a
Lot Features:
n/a
School Information
Elementary:
n/a
Middle:
n/a
High School:
n/a
Community Information
County:
Somerset
Town:
Bridgewater Twp.
Neighborhood:
n/a
Application Fee:
n/a
Association Fee:
n/a
Fee Includes:
n/a
Amenities:
n/a
Pets:
n/a
Financial Considerations
List Price:
$729,000
Tax Amount:
$11,296
Land Assessment:
$183,900
Build. Assessment:
$392,300
Total Assessment:
$576,200
Tax Rate:
1.92
Tax Year:
2024
Ownership Type:
Fee Simple
Listing Information
MLS ID:
3976058
List Date:
07-16-2025
Days On Market:
168
Listing Broker:
RE/MAX OUR TOWN
Listing Agent:

































Request More Information
Shawn and Diane Fox
RE/MAX American Dream
3108 Route 10 West
Denville, NJ 07834
Call: (973) 277-7853
Web: TheForgesDenville.com

