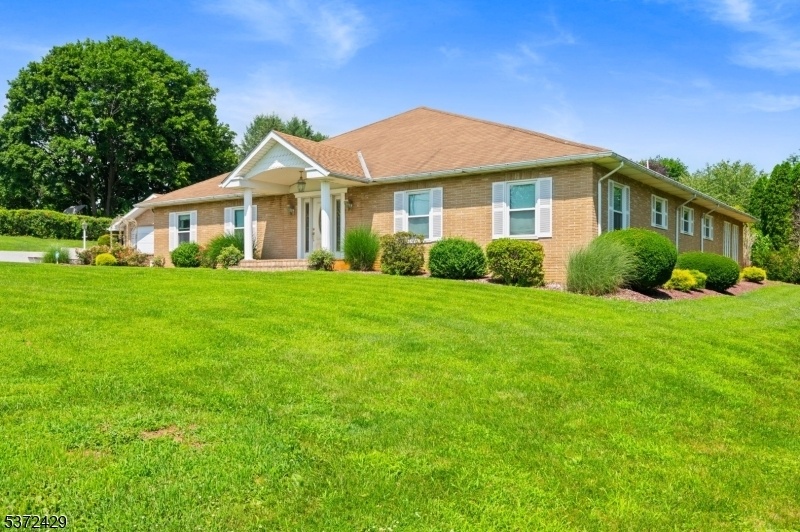242 Schoeneck Ave
Pennsylvania, NJ 18064































Price: $598,700
GSMLS: 3976011Type: Single Family
Style: Ranch
Beds: 3
Baths: 2 Full
Garage: 4-Car
Year Built: 1992
Acres: 0.00
Property Tax: $8,604
Description
They Don?t Build Them Like This Anymore! Over 3,200 Square Feet Of Expanded Ranch-style Living. This Unique Home Offers A Blend Of Spaciousness, Comfort, And Charm, Nestled On A 1-acre Lot In The Desirable Nazareth School District. Inside, There Are 3 Spacious Bedrooms, Including A Private Primary Suite, And First-floor Laundry. A Dream Kitchen, Complete With A Large Island With Counter Seating With Direct Access To A Massive Dining Room, Perfect For Hosting Large Gatherings Or Holiday Dinners. The Central Great Room Can Accommodate Movie Nights Or Lively Get-togethers. A Separate Living Room/den Offers Versatile Space?ideal For A Home Office, Music Room, Or Craft Space. The Bonus 3-season Room Features A Hot Tub And Home Gym, Included In The Sale! A Vaulted Attic Offers Potential As Additional Living Space Or Abundant Storage. The Oversized Garage Easily Fits Two Cars Or Trucks, With The Entire Back Half Set Up For A Professional Workshop. There?s Even A Utility Shed For Garden Equipment. Speaking Of Gardens?prepare To Be Transported. The Landscaped Backyard Has Been Lovingly Transformed Into A Secret Garden Sanctuary, Complete With Meandering Walking Paths, Flowering Beds, Shade Trees, And A Storybook Gazebo. It?s An Oasis Where Daily Stress Simply Melts Away. Efficient Natural Gas Heat And Hot Water, Easy Access To Rt. 33 And Shopping Make This A Truly Exceptional Opportunity. All It Needs Are Your Finishing Touches To Make It Your Dream Home.
Rooms Sizes
Kitchen:
16x14 First
Dining Room:
24x11 First
Living Room:
21x20 First
Family Room:
n/a
Den:
23x11 First
Bedroom 1:
23x18 First
Bedroom 2:
13x12 First
Bedroom 3:
17x11 First
Bedroom 4:
n/a
Room Levels
Basement:
n/a
Ground:
n/a
Level 1:
n/a
Level 2:
n/a
Level 3:
n/a
Level Other:
n/a
Room Features
Kitchen:
Breakfast Bar, Eat-In Kitchen, Separate Dining Area
Dining Room:
n/a
Master Bedroom:
1st Floor, Full Bath, Walk-In Closet
Bath:
n/a
Interior Features
Square Foot:
n/a
Year Renovated:
n/a
Basement:
No - Crawl Space, Slab
Full Baths:
2
Half Baths:
0
Appliances:
Cooktop - Gas, Dishwasher, Hot Tub, Microwave Oven, Wall Oven(s) - Gas
Flooring:
Carpeting, Laminate
Fireplaces:
No
Fireplace:
n/a
Interior:
Blinds,HotTub
Exterior Features
Garage Space:
4-Car
Garage:
Attached,DoorOpnr,InEntrnc,Oversize
Driveway:
2 Car Width, Blacktop, Driveway-Exclusive, Off-Street Parking
Roof:
Asphalt Shingle
Exterior:
Stucco, Vinyl Siding
Swimming Pool:
No
Pool:
n/a
Utilities
Heating System:
Baseboard - Hotwater, Multi-Zone
Heating Source:
Gas-Natural
Cooling:
None
Water Heater:
Gas
Water:
Public Water
Sewer:
Public Sewer
Services:
n/a
Lot Features
Acres:
0.00
Lot Dimensions:
n/a
Lot Features:
Wooded Lot
School Information
Elementary:
n/a
Middle:
n/a
High School:
n/a
Community Information
County:
Other
Town:
Pennsylvania
Neighborhood:
n/a
Application Fee:
n/a
Association Fee:
n/a
Fee Includes:
n/a
Amenities:
n/a
Pets:
n/a
Financial Considerations
List Price:
$598,700
Tax Amount:
$8,604
Land Assessment:
$22,000
Build. Assessment:
$90,300
Total Assessment:
$112,300
Tax Rate:
7.59
Tax Year:
2025
Ownership Type:
Fee Simple
Listing Information
MLS ID:
3976011
List Date:
07-17-2025
Days On Market:
13
Listing Broker:
CHRISTIAN SAUNDERS REAL ESTATE
Listing Agent:































Request More Information
Shawn and Diane Fox
RE/MAX American Dream
3108 Route 10 West
Denville, NJ 07834
Call: (973) 277-7853
Web: TheForgesDenville.com

