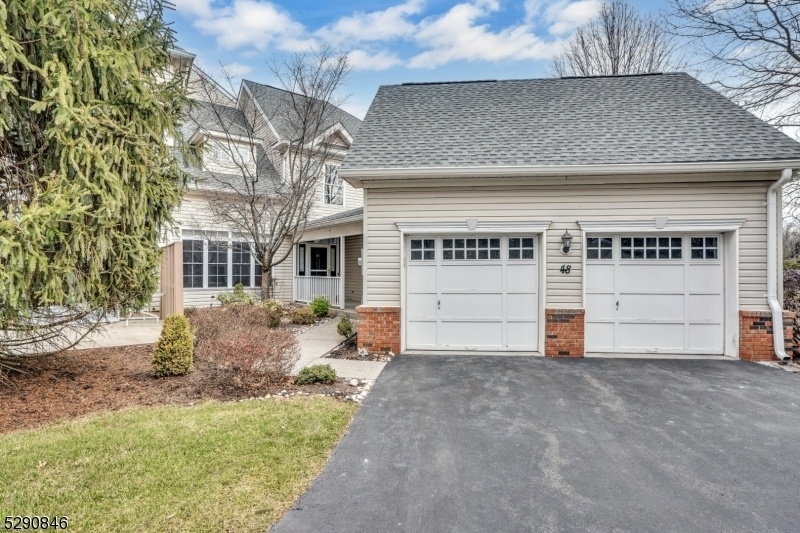48 Loft Drive
Bridgewater Twp, NJ 08836































Price: $4,300
GSMLS: 3975980Type: Condo/Townhouse/Co-op
Beds: 3
Baths: 2 Full & 1 Half
Garage: 2-Car
Basement: Yes
Year Built: 1998
Pets: No
Available: Immediately
Description
This Beautifully Designed End-unit Townhouse Is Located In The Charming Loft Farm Community. You Will Enjoy The Association Pool And Playground, Which Are Located Down The Street From Restaurants & Various Shops, Including Ice Cream Shops & Hair Salons. Upon Entering, You'll Be Greeted By A Two-story Living Room Filled With Natural Light. The First-floor Primary Bedroom Is A True Retreat, Offering Two Walk-in Closets & A Spacious En-suite Bathroom. This Main Level Also Features Elegant Hardwood Floors Throughout The Entry Foyer, Living Room, Dining Room, And Family Room. The Kitchen Boasts Ample Cabinetry, Countertops, And Updated Stainless Steel Appliances. The Kitchen Includes A Breakfast Bar, Which Is Located Next To The Cozy Den With A Gas Fireplace. Upstairs, You'll Find Two Additional Spacious Bedrooms, An Updated Full Bath, And A Versatile Loft Area, Providing Additional Living Space Perfect For An Office. Step Outside To Your Private Deck, Featuring A Retractable Awning, Where You Can Enjoy The View Of The Expansive Open Space Behind The Home. The Oversized Unfinished Basement Is A Wonderful Addition For Extra Storage Or A Gym With A Sliding Glass Door For Easy Access To The Outside. The Expansive Basement Includes A Workstation, Some Gym Equipment, And A Refrigerator. This Very Well-maintained, Spacious Home Will Exceed Your Needs With Wonderful Proximity To Route 22, Downtown Martinsville, And The Pingry School.
Rental Info
Lease Terms:
1 Year, 2 Years, 3-5 Years, Negotiable, Renewal Option
Required:
1.5MthSy,IncmVrfy,TenAppl,TenInsRq
Tenant Pays:
Cable T.V., Electric, Gas, Heat, Hot Water, Repair Insurance, Trash Removal, Water
Rent Includes:
Maintenance-Common Area, Sewer
Tenant Use Of:
n/a
Furnishings:
Unfurnished
Age Restricted:
No
Handicap:
n/a
General Info
Square Foot:
n/a
Renovated:
2022
Rooms:
8
Room Features:
Breakfast Bar, Eat-In Kitchen, Full Bath, Liv/Dining Combo, Master BR on First Floor, Stall Shower and Tub, Tub Shower, Walk-In Closet
Interior:
Carbon Monoxide Detector, Cathedral Ceiling, Fire Alarm Sys, High Ceilings, Security System, Smoke Detector, Walk-In Closet, Window Treatments
Appliances:
Dishwasher, Dryer, Microwave Oven, Range/Oven-Gas, Refrigerator, Smoke Detector, Sump Pump, Washer
Basement:
Yes - Full, Unfinished, Walkout
Fireplaces:
1
Flooring:
Laminate, Tile, Wood
Exterior:
Barbeque, Curbs, Deck, Patio, Thermal Windows/Doors
Amenities:
Playground, Pool-Outdoor
Room Levels
Basement:
Exercise Room, Outside Entrance, Rec Room, Storage Room, Utility Room, Walkout, Workshop
Ground:
n/a
Level 1:
1Bedroom,BathMain,DiningRm,FamilyRm,GarEnter,Kitchen,Laundry,LivingRm
Level 2:
2 Bedrooms, Bath(s) Other, Loft
Level 3:
n/a
Room Sizes
Kitchen:
13x11 First
Dining Room:
11x14 First
Living Room:
17x13 First
Family Room:
11x14 First
Bedroom 1:
19x14 First
Bedroom 2:
11x15 Second
Bedroom 3:
11x15 Second
Parking
Garage:
2-Car
Description:
Attached Garage
Parking:
4
Lot Features
Acres:
n/a
Dimensions:
n/a
Lot Description:
Backs to Park Land
Road Description:
n/a
Zoning:
n/a
Utilities
Heating System:
1 Unit, Forced Hot Air
Heating Source:
Gas-Natural
Cooling:
1 Unit, Central Air
Water Heater:
n/a
Utilities:
All Underground
Water:
Public Water
Sewer:
Public Sewer
Services:
Garbage Extra Charge
School Information
Elementary:
CRIM
Middle:
HILLSIDE
High School:
BRIDG-RAR
Community Information
County:
Somerset
Town:
Bridgewater Twp.
Neighborhood:
Loft Farms
Location:
Residential Area
Listing Information
MLS ID:
3975980
List Date:
07-17-2025
Days On Market:
0
Listing Broker:
COMPASS NEW JERSEY, LLC
Listing Agent:































Request More Information
Shawn and Diane Fox
RE/MAX American Dream
3108 Route 10 West
Denville, NJ 07834
Call: (973) 277-7853
Web: TheForgesDenville.com

