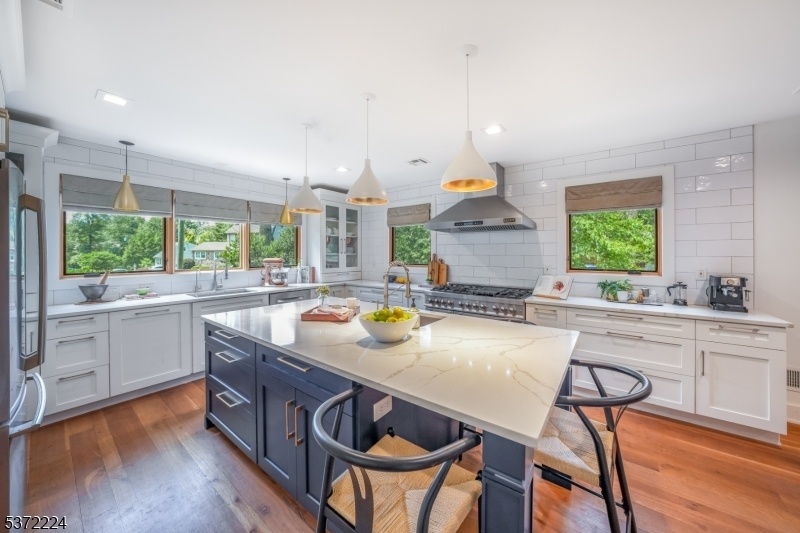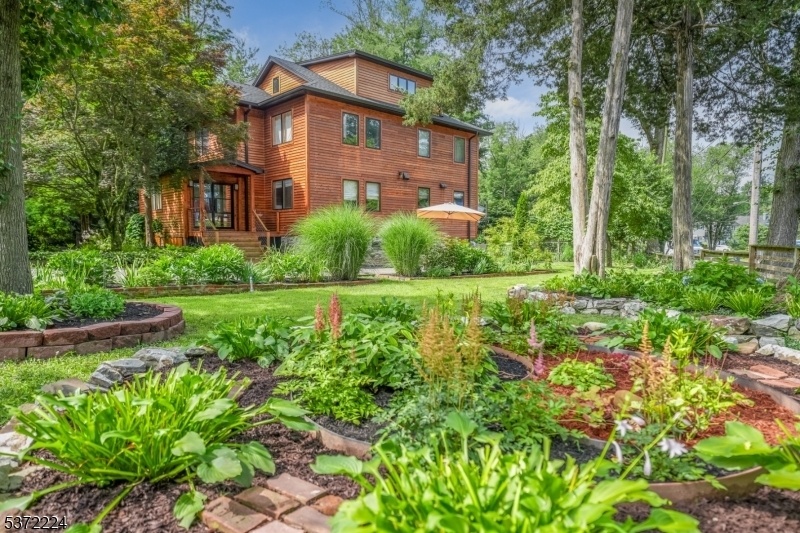25 Division Ave
New Providence Boro, NJ 07901



































Price: $1,375,000
GSMLS: 3975795Type: Single Family
Style: Colonial
Beds: 3
Baths: 3 Full & 1 Half
Garage: No
Year Built: 1900
Acres: 0.34
Property Tax: $22,552
Description
Fully Renovated Colonial W/ Beautiful Gardens Steps From The New Prov Train Station! Corner Lot In One Of The Most Desirable Neighborhoods In Town Sits A Modern-day Masterpiece Of Design. With Every Detail Thoughtfully Crafted, This Cedar-clad Home Brings Together The Perfect Mix Of Contemporary Style & Warmth. Outside A Gardener's Paradise Awaits, Ripe With Perennial Gardens, Fruit Trees, Winding Walkways, And A Grapevine Arbor. Open Floor Plan, Crisp White Walls, Incredible Natural Light & Wide-plank White Oak Floors Bring A Sense Of Peace & Calm To All Who Grace This Home. Spacious & Bright Living Room Invites Entry From The Front Porch, Both W/ Steel Accents. The Open Dining Room & Expansive Chef's Kitchen Continue To Impress W/ Custom Cabinetry, Windows With Three Exposures, Modern Brass Sputnik Chandelier, Massive Island With Prep Sink, Ss Appliances Including 48-in. Gas Z-line Convection Range & Bosch Dishwasher, Plus Room For A Wine Fridge Under The Custom-designed Wood & Steel Staircase. Family Room Sits Besides The Gorgeous Kitchen W/ Views Of The Winding Creek Through French Doors. Full Bathroom Rounds Out The 1st Level. 3 Spacious Bedrooms, Including A Primary Ensuite Are The Highlight Of The 2nd Level W/ A Laundry Closet & Additional Full Bath. Bright 3rd Level Is The Perfect Studio, Bonus Bedroom Or Rec Room W/ Windows & Half Bath. The Real Showpiece Is The Garden With Flowering Perennials, Fruit Trees, Raised Beds & Grapevine Arbor. Don't Miss This!
Rooms Sizes
Kitchen:
16x15 First
Dining Room:
18x11 First
Living Room:
19x20 First
Family Room:
19x16 First
Den:
n/a
Bedroom 1:
15x19 Second
Bedroom 2:
17x13 Second
Bedroom 3:
9x15 Second
Bedroom 4:
n/a
Room Levels
Basement:
Rec Room, Storage Room, Utility Room, Walkout
Ground:
n/a
Level 1:
Bath Main, Dining Room, Family Room, Kitchen, Living Room
Level 2:
3 Bedrooms, Bath Main, Bath(s) Other
Level 3:
Den, Powder Room, Storage Room
Level Other:
n/a
Room Features
Kitchen:
Center Island, Eat-In Kitchen
Dining Room:
n/a
Master Bedroom:
Full Bath, Walk-In Closet
Bath:
Soaking Tub, Stall Shower
Interior Features
Square Foot:
n/a
Year Renovated:
2022
Basement:
Yes - Finished-Partially, Walkout
Full Baths:
3
Half Baths:
1
Appliances:
Carbon Monoxide Detector, Dishwasher, Disposal, Dryer, Microwave Oven, Range/Oven-Gas, Refrigerator, Washer
Flooring:
Tile, Wood
Fireplaces:
No
Fireplace:
n/a
Interior:
CODetect,Skylight,SoakTub,StallShw,WlkInCls
Exterior Features
Garage Space:
No
Garage:
n/a
Driveway:
Additional Parking
Roof:
Asphalt Shingle
Exterior:
CedarSid
Swimming Pool:
n/a
Pool:
n/a
Utilities
Heating System:
2 Units, Forced Hot Air
Heating Source:
Gas-Natural
Cooling:
Central Air, Multi-Zone Cooling
Water Heater:
Electric
Water:
Public Water
Sewer:
Public Sewer
Services:
n/a
Lot Features
Acres:
0.34
Lot Dimensions:
n/a
Lot Features:
n/a
School Information
Elementary:
Salt Brook
Middle:
New ProvMS
High School:
New ProvHS
Community Information
County:
Union
Town:
New Providence Boro
Neighborhood:
n/a
Application Fee:
n/a
Association Fee:
n/a
Fee Includes:
n/a
Amenities:
n/a
Pets:
n/a
Financial Considerations
List Price:
$1,375,000
Tax Amount:
$22,552
Land Assessment:
$110,900
Build. Assessment:
$326,000
Total Assessment:
$436,900
Tax Rate:
5.16
Tax Year:
2024
Ownership Type:
Fee Simple
Listing Information
MLS ID:
3975795
List Date:
07-16-2025
Days On Market:
0
Listing Broker:
KELLER WILLIAMS REALTY
Listing Agent:



































Request More Information
Shawn and Diane Fox
RE/MAX American Dream
3108 Route 10 West
Denville, NJ 07834
Call: (973) 277-7853
Web: TheForgesDenville.com

