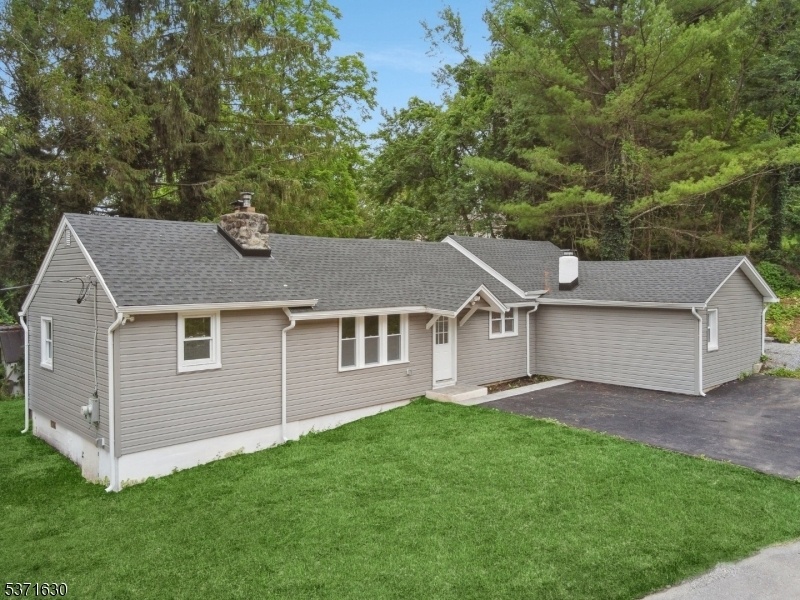223 Waconia Rd
Vernon Twp, NJ 07422


























Price: $2,500
GSMLS: 3975745Type: Single Family
Beds: 3
Baths: 1 Full
Garage: No
Basement: Yes
Year Built: 1960
Pets: Call
Available: Immediately
Description
Welcome To This Fully Renovated Ranch Nestled In A Peaceful Highland Lakes Neighborhood! This Newly Renovated Home Offers The Perfect Blend Of Comfort, Space And Convenience. Just A Short Distance From Highland Lakes, You'll Enjoy A Variety Of Recreational Activities Including Swimming, Sailing, Kayaking, Fishing, Watersports, Yoga, Pickleball, Tennis, Hiking And Biking. Highland Lakes Is A Private Lake Community Which Includes A Clubhouse, Five Lakes And Seven Beaches. This Fantastic Home Features A Great Room With A Cool Stone Fireplace And Vaulted Ceilings Leading To The New Kitchen Equipped With Stainless Appliances, Quartz Countertops And A Stylish Backsplash. This Level Also Includes Three Spacious Bedrooms, A Laundry Area And A Full Bath. Additional Updates Include A New Roof, New Siding, Paved Driveway And A State Of The Art Aerobic Septic System. This Low Maintenance Property Is Located Close To Major Commuting Routes, Nyc Transportation, Shopping And Dining. A Great Place To Rent!
Rental Info
Lease Terms:
1 Year, Negotiable
Required:
1.5MthSy,CredtRpt,IncmVrfy,TenAppl
Tenant Pays:
Cable T.V., Electric, Maintenance-Lawn, Snow Removal
Rent Includes:
Taxes, Trash Removal
Tenant Use Of:
Laundry Facilities
Furnishings:
Unfurnished
Age Restricted:
No
Handicap:
No
General Info
Square Foot:
n/a
Renovated:
2025
Rooms:
5
Room Features:
Eat-In Kitchen, Full Bath, Sitting Room, Tub Shower
Interior:
Carbon Monoxide Detector, Smoke Detector
Appliances:
Dishwasher, Dryer, Microwave Oven, Range/Oven-Electric, Refrigerator, Washer, Water Filter
Basement:
Yes - Crawl Space
Fireplaces:
1
Flooring:
Laminate
Exterior:
n/a
Amenities:
Club House, Jogging/Biking Path, Lake Privileges, Playground, Tennis Courts
Room Levels
Basement:
n/a
Ground:
n/a
Level 1:
3 Bedrooms, Bath Main, Kitchen, Laundry Room, Living Room
Level 2:
n/a
Level 3:
n/a
Room Sizes
Kitchen:
9x16 First
Dining Room:
n/a
Living Room:
17x16 First
Family Room:
n/a
Bedroom 1:
15x11 First
Bedroom 2:
8x9 First
Bedroom 3:
15x9 First
Parking
Garage:
No
Description:
None
Parking:
2
Lot Features
Acres:
0.17
Dimensions:
n/a
Lot Description:
Corner
Road Description:
City/Town Street
Zoning:
PLC
Utilities
Heating System:
Baseboard - Electric
Heating Source:
Electric
Cooling:
None
Water Heater:
Electric
Utilities:
Electric
Water:
Well
Sewer:
Septic 3 Bedroom Town Verified
Services:
Garbage Included
School Information
Elementary:
CEDAR MTN
Middle:
Lounsberry
High School:
VERNON
Community Information
County:
Sussex
Town:
Vernon Twp.
Neighborhood:
Highland Lakes
Location:
Residential Area
Listing Information
MLS ID:
3975745
List Date:
07-16-2025
Days On Market:
0
Listing Broker:
NORTH POINT REALTY GROUP
Listing Agent:


























Request More Information
Shawn and Diane Fox
RE/MAX American Dream
3108 Route 10 West
Denville, NJ 07834
Call: (973) 277-7853
Web: TheForgesDenville.com

