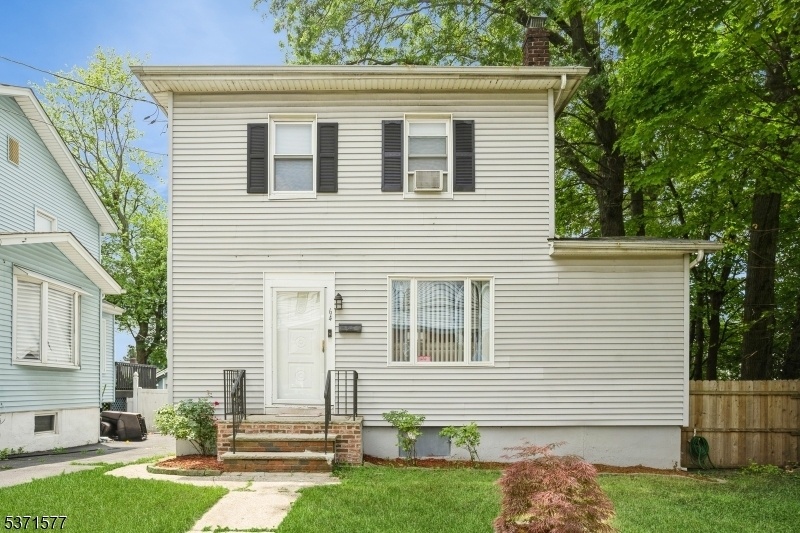64 Hardgrove Ter
Irvington Twp, NJ 07111

























Price: $450,000
GSMLS: 3975706Type: Single Family
Style: Detached
Beds: 3
Baths: 2 Full & 1 Half
Garage: 2-Car
Year Built: 1953
Acres: 0.00
Property Tax: $13,286
Description
Beautifully Updated 3br, 2.5ba Home On A Prime Corner Lot! This Charming Home Blends Warmth And Style, Featuring Stunning Hardwood Floors Throughout And A Newly Renovated Kitchen With Granite Countertops, Island, And Stylish Pendant Lighting. The Cozy Living Room Showcases A Gorgeous Electric Fireplace Insert Framed By A Custom Wood Mantel Both Eye-catching And Inviting. A Bathroom On Each Level, Including A Renovated First-floor Bath Adds Convenience. The Basement Features A Full Bath And Access To A Fenced In Yard. Detached 2 Car Garage On The Side Of The Home. First Floor Features A Big Closet Ideal For All Your Winter Jackets And Storage. Truly Move-in Ready And Full Of Charm
Rooms Sizes
Kitchen:
First
Dining Room:
First
Living Room:
First
Family Room:
n/a
Den:
n/a
Bedroom 1:
Second
Bedroom 2:
Second
Bedroom 3:
Second
Bedroom 4:
n/a
Room Levels
Basement:
Bath(s) Other, Laundry Room, Utility Room, Walkout
Ground:
n/a
Level 1:
Bath(s) Other, Dining Room, Kitchen, Living Room
Level 2:
3 Bedrooms, Bath Main
Level 3:
n/a
Level Other:
n/a
Room Features
Kitchen:
Center Island, Eat-In Kitchen
Dining Room:
Living/Dining Combo
Master Bedroom:
n/a
Bath:
n/a
Interior Features
Square Foot:
1,274
Year Renovated:
n/a
Basement:
Yes - Finished, Partial, Walkout
Full Baths:
2
Half Baths:
1
Appliances:
Dryer, Kitchen Exhaust Fan, Range/Oven-Gas, Refrigerator, Washer
Flooring:
Wood
Fireplaces:
1
Fireplace:
Insert, Living Room
Interior:
StallShw,TubShowr
Exterior Features
Garage Space:
2-Car
Garage:
Detached Garage
Driveway:
1 Car Width, Blacktop
Roof:
Asphalt Shingle
Exterior:
Vinyl Siding
Swimming Pool:
No
Pool:
n/a
Utilities
Heating System:
Forced Hot Air
Heating Source:
Gas-Natural
Cooling:
Wall A/C Unit(s)
Water Heater:
Gas
Water:
Public Water
Sewer:
Public Sewer
Services:
n/a
Lot Features
Acres:
0.00
Lot Dimensions:
48.24 X IRR.
Lot Features:
Corner, Irregular Lot
School Information
Elementary:
n/a
Middle:
n/a
High School:
n/a
Community Information
County:
Essex
Town:
Irvington Twp.
Neighborhood:
n/a
Application Fee:
n/a
Association Fee:
n/a
Fee Includes:
n/a
Amenities:
n/a
Pets:
Yes
Financial Considerations
List Price:
$450,000
Tax Amount:
$13,286
Land Assessment:
$167,600
Build. Assessment:
$327,200
Total Assessment:
$494,800
Tax Rate:
6.20
Tax Year:
2024
Ownership Type:
Fee Simple
Listing Information
MLS ID:
3975706
List Date:
07-16-2025
Days On Market:
53
Listing Broker:
WEICHERT REALTORS
Listing Agent:

























Request More Information
Shawn and Diane Fox
RE/MAX American Dream
3108 Route 10 West
Denville, NJ 07834
Call: (973) 277-7853
Web: TheForgesDenville.com

