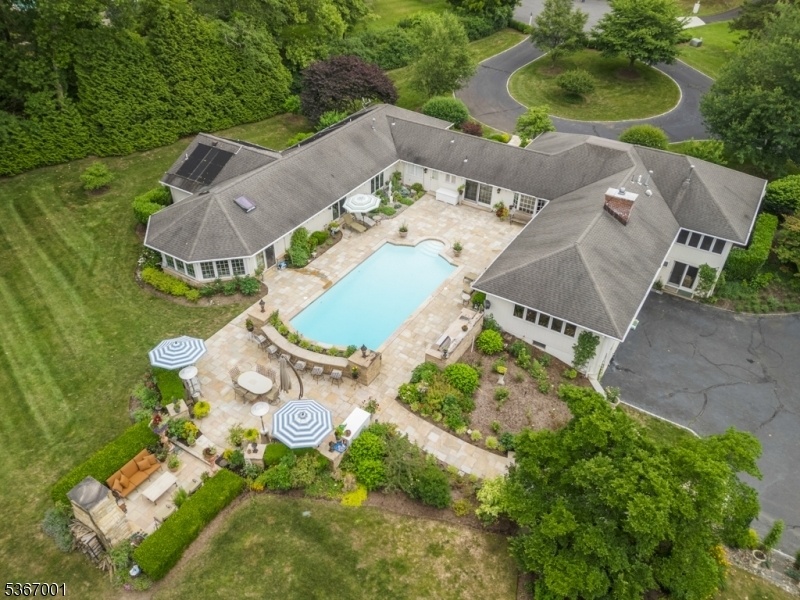6 Lenape Trl
Peapack Gladstone Boro, NJ 07977











































Price: $1,750,000
GSMLS: 3975691Type: Single Family
Style: Ranch
Beds: 4
Baths: 5 Full & 1 Half
Garage: 2-Car
Year Built: 1977
Acres: 2.71
Property Tax: $18,858
Description
Set On 2.7-acre Lot At The End Of A Cul-de-sac, This Exceptional Estate Offers A Combination Of Luxury, Privacy, And Convenience. Surrounded By Mature Trees And Landscaped Grounds, The Home Is A Private Retreat Just Minutes From Natirar And The Heart Of Town. Inside To Discover A Flowing Floor Plan With Expansive Windows That Frame The Stunning Backyard Oasis Featuring A Heated Pool, Custom Stone Fireplace, Built-in Bbq, And Expansive Patio All Offering A True Resort-style Experience. Inside, The Formal Dining Room Boasts Intricate Moldings And Custom Built-ins While The Kitchen Impresses With High-end Appliances, A Center Island W Seating, And A Sun-drenched Breakfast Room. Adjacent Is A Cozy Fr With A Gas F/p, Built-in Shelving, And Dry Bar. Sharing The Fireplace, The Formal Lr Features Tray Ceilings, Walls Of Windows, And A Window Seats With Built-in Storage. A Private Bedroom With A Full Bath Is Tucked Away On This Side Of The Home Is Perfect For Visitors. On The Opposite Wing, The Luxurious Primary Suite Serves As A True Sanctuary, Offering A Walk-in Closet, Custom Built-in Desk, Tray Ceiling, And A Spa-inspired Bath With Jetted Tub, Steam Shower, And Garden Views. A Sun-filled Hot Tub Room With Walls Of Windows Completes The Primary Suite With Pool Access. Two Add'l Bedrooms Share A Well-appointed Bathroom. This Level Also Features A Handsome Office W Ensuite Bath, Laundry Room And Powder Room. Finished Walk Out Ll With Full Bathroom. Public Utilities...a Must See!
Rooms Sizes
Kitchen:
21x16 First
Dining Room:
25x15 First
Living Room:
26x21 First
Family Room:
21x15 First
Den:
n/a
Bedroom 1:
21x14 First
Bedroom 2:
27x17 First
Bedroom 3:
17x11 First
Bedroom 4:
17x10 First
Room Levels
Basement:
BathOthr,GarEnter,OutEntrn,Pantry,RecRoom,Storage,Utility,Walkout
Ground:
n/a
Level 1:
4+Bedrms,BathMain,BathOthr,Breakfst,DiningRm,FamilyRm,Foyer,Kitchen,Laundry,LivingRm,Office,OutEntrn,PowderRm,Sunroom
Level 2:
Attic
Level 3:
n/a
Level Other:
n/a
Room Features
Kitchen:
Center Island, Separate Dining Area
Dining Room:
Formal Dining Room
Master Bedroom:
1st Floor, Full Bath, Walk-In Closet
Bath:
Jetted Tub, Stall Shower
Interior Features
Square Foot:
4,676
Year Renovated:
n/a
Basement:
Yes - Finished-Partially, Walkout
Full Baths:
5
Half Baths:
1
Appliances:
Carbon Monoxide Detector, Dishwasher, Dryer, Hot Tub, Kitchen Exhaust Fan, Microwave Oven, Range/Oven-Gas, Refrigerator, Wall Oven(s) - Electric, Washer, Wine Refrigerator
Flooring:
Tile, Wood
Fireplaces:
1
Fireplace:
Family Room, Gas Fireplace, Living Room
Interior:
BarDry,Blinds,CODetect,CedrClst,CeilHigh,HotTub,JacuzTyp,Skylight,SmokeDet,StallShw,WlkInCls,WndwTret
Exterior Features
Garage Space:
2-Car
Garage:
Additional 1/2 Car Garage, Built-In Garage, See Remarks
Driveway:
Blacktop, Circular, Driveway-Exclusive, Fencing
Roof:
Asphalt Shingle
Exterior:
Wood
Swimming Pool:
Yes
Pool:
Gunite, Heated, In-Ground Pool, Outdoor Pool
Utilities
Heating System:
3 Units, Forced Hot Air
Heating Source:
Gas-Natural
Cooling:
3 Units, Central Air
Water Heater:
Gas
Water:
Public Water
Sewer:
Public Sewer
Services:
Cable TV Available, Garbage Extra Charge
Lot Features
Acres:
2.71
Lot Dimensions:
n/a
Lot Features:
Cul-De-Sac, Open Lot
School Information
Elementary:
BEDWELL
Middle:
BERNARDS
High School:
BERNARDS
Community Information
County:
Somerset
Town:
Peapack Gladstone Boro
Neighborhood:
n/a
Application Fee:
n/a
Association Fee:
n/a
Fee Includes:
n/a
Amenities:
Pool-Outdoor
Pets:
Yes
Financial Considerations
List Price:
$1,750,000
Tax Amount:
$18,858
Land Assessment:
$413,600
Build. Assessment:
$788,900
Total Assessment:
$1,202,500
Tax Rate:
1.71
Tax Year:
2024
Ownership Type:
Fee Simple
Listing Information
MLS ID:
3975691
List Date:
07-16-2025
Days On Market:
0
Listing Broker:
KELLER WILLIAMS TOWNE SQUARE REAL
Listing Agent:











































Request More Information
Shawn and Diane Fox
RE/MAX American Dream
3108 Route 10 West
Denville, NJ 07834
Call: (973) 277-7853
Web: TheForgesDenville.com

