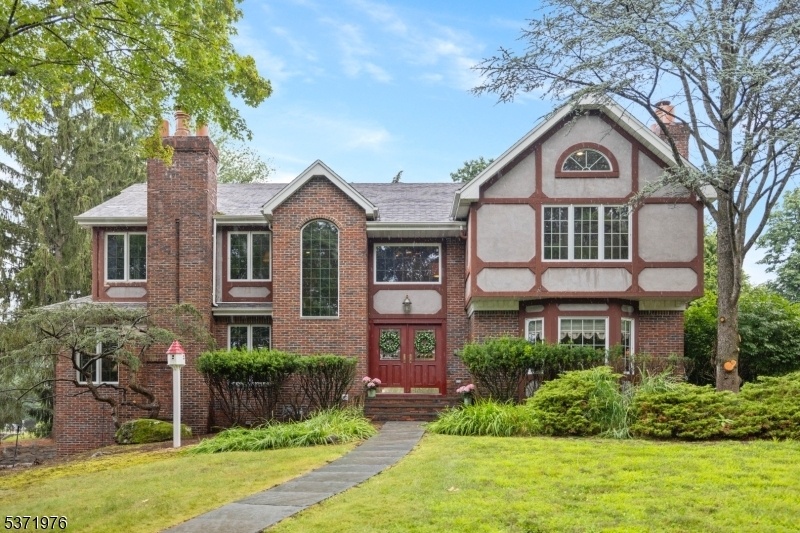295 French Hill Rd
Wayne Twp, NJ 07470



































Price: $920,000
GSMLS: 3975620Type: Single Family
Style: Custom Home
Beds: 4
Baths: 3 Full & 1 Half
Garage: 3-Car
Year Built: 1990
Acres: 0.40
Property Tax: $19,568
Description
Offered For The First Time By Its Original Owners, This Custom Home Offers Over 3,200 Sqft Of Craftsmanship And Thoughtful Design. Constructed With A-1 Select Hardwood Flooring, Double Pane, Marvin Windows, Beautiful Masonry, And An In-ground Sprinkler System, This Home Has Been Meticulously Maintained Since 1990. Off The Spacious Foyer, Open Beveled Glass French Doors To A Sunken Living Room, Creating A Natural Flow Between Gathering Spaces. Two Large Sitting Rooms, Each With Wood-burning Fireplaces, Provide Flexibility For Entertaining And Everyday Living. The Eat-in Kitchen Features A Center Island And Opens To A Separate Formal Dining Room Which Is Proportioned For Both Intimate Meals And Larger Celebrations.the Partially Finished Basement Features Impressive High Ceilings With Endless Potential. A Rare 3-car Garage Provides Ample Storage Space. Tucked Just Off Alps Road In Wayne, This Location Offers Unmatched Convenience With Quick Access To Routes 23, 46, I-80, And I-287, Making Commuting And Travel Effortless.
Rooms Sizes
Kitchen:
First
Dining Room:
First
Living Room:
First
Family Room:
First
Den:
First
Bedroom 1:
Second
Bedroom 2:
Second
Bedroom 3:
Second
Bedroom 4:
Second
Room Levels
Basement:
n/a
Ground:
n/a
Level 1:
n/a
Level 2:
n/a
Level 3:
n/a
Level Other:
n/a
Room Features
Kitchen:
Center Island, Eat-In Kitchen
Dining Room:
n/a
Master Bedroom:
n/a
Bath:
n/a
Interior Features
Square Foot:
3,280
Year Renovated:
n/a
Basement:
Yes - Finished-Partially, Walkout
Full Baths:
3
Half Baths:
1
Appliances:
Carbon Monoxide Detector, Central Vacuum, Cooktop - Electric, Dishwasher, Microwave Oven, Range/Oven-Electric, See Remarks, Stackable Washer/Dryer, Water Softener-Own
Flooring:
See Remarks, Tile, Wood
Fireplaces:
2
Fireplace:
Wood Burning
Interior:
n/a
Exterior Features
Garage Space:
3-Car
Garage:
Attached Garage
Driveway:
2 Car Width, Blacktop
Roof:
Asphalt Shingle
Exterior:
Brick, Stucco
Swimming Pool:
n/a
Pool:
n/a
Utilities
Heating System:
Baseboard - Hotwater
Heating Source:
Gas-Natural
Cooling:
Central Air, Multi-Zone Cooling
Water Heater:
Gas
Water:
Public Water
Sewer:
Public Sewer
Services:
n/a
Lot Features
Acres:
0.40
Lot Dimensions:
n/a
Lot Features:
Level Lot, Open Lot
School Information
Elementary:
R. CARTER
Middle:
G. WASHING
High School:
WAYNE VALL
Community Information
County:
Passaic
Town:
Wayne Twp.
Neighborhood:
n/a
Application Fee:
n/a
Association Fee:
n/a
Fee Includes:
n/a
Amenities:
n/a
Pets:
n/a
Financial Considerations
List Price:
$920,000
Tax Amount:
$19,568
Land Assessment:
$122,100
Build. Assessment:
$207,000
Total Assessment:
$329,100
Tax Rate:
5.95
Tax Year:
2024
Ownership Type:
Fee Simple
Listing Information
MLS ID:
3975620
List Date:
07-16-2025
Days On Market:
1
Listing Broker:
KELLER WILLIAMS INTEGRITY
Listing Agent:



































Request More Information
Shawn and Diane Fox
RE/MAX American Dream
3108 Route 10 West
Denville, NJ 07834
Call: (973) 277-7853
Web: TheForgesDenville.com

