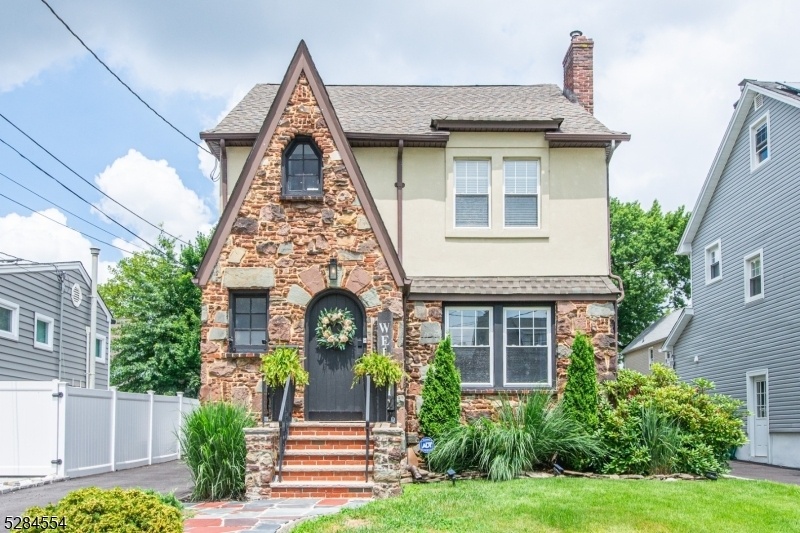433 E 5th Ave
Roselle Boro, NJ 07203






































Price: $495,000
GSMLS: 3975540Type: Single Family
Style: Tudor
Beds: 3
Baths: 1 Full & 1 Half
Garage: No
Year Built: 1930
Acres: 0.10
Property Tax: $15,258
Description
Nestled On A Peaceful Street, This Beautiful 3 Bed, 1.5 Bath Storybook Tudor Combines Timeless Charm With Modern Upgrades. The Spacious Living Room Welcomes You In And Features Wood-burning Fireplace Framed By Elegant Stained-glass On Each Side. Rich, Dark Stained Hardwood Floors And Fresh Paint Throughout (last 4 Years) Set A Warm, Inviting Tone. The Kitchen Shines With Stainless-steel Appliances, Granite Countertops, And A Generous Peninsula Overlooking The Dining Area Ideal For Entertaining. Bright And Serene, The Adjoining Sun Porch, Bathed In Natural Light, Makes A Perfect Morning Coffee Retreat. Upstairs, Discover Three Well-proportioned Bedrooms And A Versatile Third-floor Bonus Area Ideal For A Fourth Bedroom, Family Room, Or Home Office. The Newly Updated Main Bath Is A Spa-like Haven, Featuring A Deep Soaking Tub, Emerald-green Accent Wall, And Rain Forest Shower. The Finished Basement Adds Convenience With A Newly Updated Powder Room And Dedicated Laundry Area. Outside, A Freshly Repaved Driveway Leads To A Backyard Oasis Complete With A Charming Gazebo And Oversized Shed Perfect For Storage Or A Workshop. Access To Nyc Transportation, Shops, Restaurants And Scenic Warinanco Park. Don't Miss This One! Schedule Your Showing Today!
Rooms Sizes
Kitchen:
n/a
Dining Room:
n/a
Living Room:
n/a
Family Room:
n/a
Den:
n/a
Bedroom 1:
n/a
Bedroom 2:
n/a
Bedroom 3:
n/a
Bedroom 4:
n/a
Room Levels
Basement:
Laundry Room, Powder Room, Rec Room, Utility Room
Ground:
n/a
Level 1:
Dining Room, Kitchen, Living Room, Sunroom
Level 2:
3 Bedrooms, Bath Main
Level 3:
Attic,SeeRem
Level Other:
n/a
Room Features
Kitchen:
Eat-In Kitchen, Separate Dining Area
Dining Room:
Formal Dining Room
Master Bedroom:
n/a
Bath:
Soaking Tub, Stall Shower And Tub
Interior Features
Square Foot:
n/a
Year Renovated:
2021
Basement:
Yes - Finished
Full Baths:
1
Half Baths:
1
Appliances:
Dishwasher, Dryer, Microwave Oven, Range/Oven-Gas, Refrigerator, Washer
Flooring:
Tile, Wood
Fireplaces:
1
Fireplace:
Wood Burning
Interior:
n/a
Exterior Features
Garage Space:
No
Garage:
None
Driveway:
1 Car Width, Blacktop
Roof:
Asphalt Shingle
Exterior:
Brick, Stone, Stucco
Swimming Pool:
No
Pool:
n/a
Utilities
Heating System:
1 Unit, Radiators - Steam
Heating Source:
Gas-Natural
Cooling:
Window A/C(s)
Water Heater:
Gas
Water:
Private
Sewer:
Public Sewer
Services:
Cable TV Available, Garbage Included
Lot Features
Acres:
0.10
Lot Dimensions:
41.50X100
Lot Features:
Level Lot
School Information
Elementary:
n/a
Middle:
n/a
High School:
n/a
Community Information
County:
Union
Town:
Roselle Boro
Neighborhood:
n/a
Application Fee:
n/a
Association Fee:
n/a
Fee Includes:
n/a
Amenities:
n/a
Pets:
n/a
Financial Considerations
List Price:
$495,000
Tax Amount:
$15,258
Land Assessment:
$54,200
Build. Assessment:
$125,800
Total Assessment:
$180,000
Tax Rate:
8.48
Tax Year:
2023
Ownership Type:
Fee Simple
Listing Information
MLS ID:
3975540
List Date:
07-16-2025
Days On Market:
0
Listing Broker:
KELLER WILLIAMS - NJ METRO GROUP
Listing Agent:






































Request More Information
Shawn and Diane Fox
RE/MAX American Dream
3108 Route 10 West
Denville, NJ 07834
Call: (973) 277-7853
Web: TheForgesDenville.com

