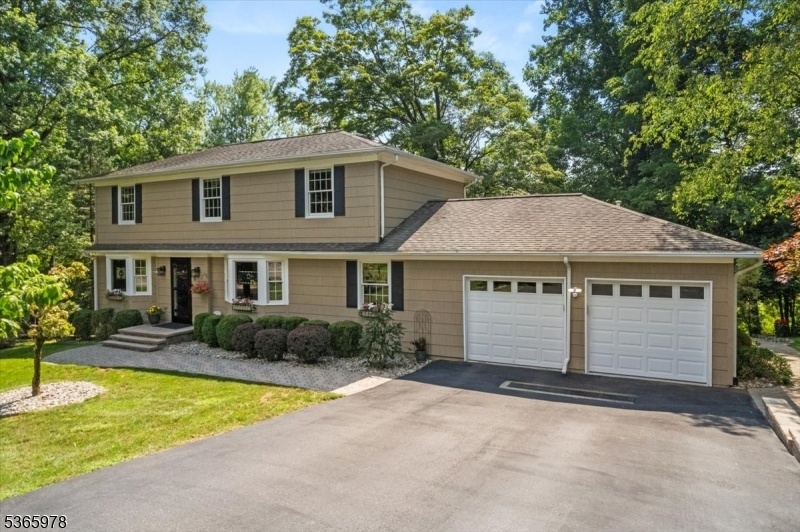15 Woodland Terrace
High Bridge Boro, NJ 08829


















































Price: $600,000
GSMLS: 3975521Type: Single Family
Style: Colonial
Beds: 4
Baths: 2 Full & 1 Half
Garage: 2-Car
Year Built: 1980
Acres: 0.59
Property Tax: $13,953
Description
There Is Something Magical About This Home. A Warmth That Isn't Tangible, Yet Can Be Felt. A Deeper Connection To Nature's Beauty; Your Own Private Treehouse! From The Moment You Walk Up The Front Steps Of This Home, You Can Feel The Loving Moments That Had Taken Place Here, Amongst The Glistening Hardwood Floors, Oversized Windows And Glass Doors Constantly Pulling Your Attention To The Beautiful View, And Of Course The Gorgeous Kitchen With Panoramic Center Island And Bay Window. Ideal For Entertaining, The Formal Dining Room And Family Room Can Accommodate Even The Largest Of Gatherings With Ease. The Cozy Formal Living Room Is Full Of Natural Light And Made Private Through Glass Pocket Doors. A Natural Flow Takes You Through Room-by-room; Separate Spaces, Yet Open And Connected. Upstairs, A Calming Primary Suite Offers A Walk-in-closet And Sunlit Full Bath. Three Additional Bedrooms With Wonderful Closet Space Are Accompanied By A Second, Beautifully Updated, Full Bath. The Impeccably Finished Lower Level Adds Plentiful Living Space, An Enviable Laundry Room, And Its Own Large Deck. The Truly Special Feature That Makes This Home So Special? The Incredible Tiered Deck. Each Of The Three Tiers Offering New And Exciting Views Of The Wooded Backyard And A Number Of Options For An Ambiance To Match The Moment. Sitting On A Cul-de-sac Street In Sought After Woodland Estates. All Of This, While Being Part Of A Community So Special That Once You're In High Bridge, You're Home!
Rooms Sizes
Kitchen:
22x12 First
Dining Room:
12x22 First
Living Room:
15x11 First
Family Room:
12x21 First
Den:
n/a
Bedroom 1:
12x16 Second
Bedroom 2:
10x12 Second
Bedroom 3:
14x10 Second
Bedroom 4:
11x11 Second
Room Levels
Basement:
Laundry,Office,Porch,RecRoom,Storage,Utility,Walkout
Ground:
n/a
Level 1:
DiningRm,FamilyRm,Foyer,GarEnter,Kitchen,LivingRm,Porch,PowderRm
Level 2:
4 Or More Bedrooms, Bath Main, Bath(s) Other
Level 3:
Attic
Level Other:
n/a
Room Features
Kitchen:
Breakfast Bar, Center Island, Eat-In Kitchen
Dining Room:
Formal Dining Room
Master Bedroom:
Full Bath
Bath:
Stall Shower
Interior Features
Square Foot:
n/a
Year Renovated:
n/a
Basement:
Yes - Finished, Full, Walkout
Full Baths:
2
Half Baths:
1
Appliances:
Carbon Monoxide Detector, Cooktop - Gas, Dishwasher, Dryer, Microwave Oven, Refrigerator, Wall Oven(s) - Electric, Washer
Flooring:
Carpeting, Tile, Wood
Fireplaces:
No
Fireplace:
n/a
Interior:
Carbon Monoxide Detector, Smoke Detector, Walk-In Closet
Exterior Features
Garage Space:
2-Car
Garage:
Attached,DoorOpnr,InEntrnc
Driveway:
2 Car Width, Blacktop, Driveway-Exclusive
Roof:
Asphalt Shingle
Exterior:
Wood Shingle
Swimming Pool:
n/a
Pool:
n/a
Utilities
Heating System:
1 Unit, Forced Hot Air
Heating Source:
Gas-Natural
Cooling:
1 Unit, Central Air
Water Heater:
n/a
Water:
Public Water
Sewer:
Public Sewer
Services:
n/a
Lot Features
Acres:
0.59
Lot Dimensions:
n/a
Lot Features:
n/a
School Information
Elementary:
HIGHBRIDGE
Middle:
HIGHBRIDGE
High School:
VOORHEES
Community Information
County:
Hunterdon
Town:
High Bridge Boro
Neighborhood:
Woodland Estates
Application Fee:
n/a
Association Fee:
n/a
Fee Includes:
n/a
Amenities:
n/a
Pets:
Yes
Financial Considerations
List Price:
$600,000
Tax Amount:
$13,953
Land Assessment:
$195,500
Build. Assessment:
$235,800
Total Assessment:
$431,300
Tax Rate:
3.26
Tax Year:
2024
Ownership Type:
Fee Simple
Listing Information
MLS ID:
3975521
List Date:
07-16-2025
Days On Market:
0
Listing Broker:
COLDWELL BANKER REALTY
Listing Agent:


















































Request More Information
Shawn and Diane Fox
RE/MAX American Dream
3108 Route 10 West
Denville, NJ 07834
Call: (973) 277-7853
Web: TheForgesDenville.com

