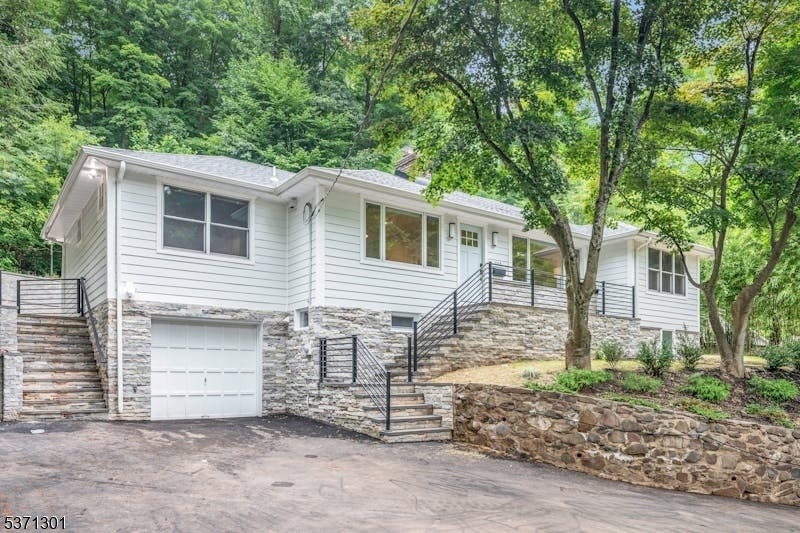117 Sagamore Rd
Millburn Twp, NJ 07041

















Price: $7,250
GSMLS: 3975502Type: Single Family
Beds: 4
Baths: 3 Full
Garage: 1-Car
Basement: No
Year Built: 1951
Pets: Call
Available: See Remarks
Description
Discover This Exquisite Renovated Ranch-style Home, Where Contemporary Design And Open Spaces Harmoniously Blend. Upon Entering, You'll Be Embraced By A Spacious, Light-filled Living Area That Transitions Smoothly Into The Dining Room And Kitchen, Making It Ideal For Both Casual Gatherings And Seamless Entertaining. The Residence Features Four Generously Sized Bedrooms, Complete With Ample Closet Space And Large Windows That Offer Stunning Views Of The Surrounding Landscape. A Highlight Of This Home Is Its Exceptional Setting, Complete With A New Patio, Retaining Walls, And Beautiful Landscape Lighting. Additionally, The Vibrant Town Of Millburn Is Just A Short Distance Away, Offering A Variety Of Dining, Shopping, And Cultural Experiences. The Town's Excellent Schools And Community Amenities Add To The Home's Appeal.
Rental Info
Lease Terms:
1 Year
Required:
1.5MthSy,CredtRpt,TenAppl,TenInsRq
Tenant Pays:
Cable T.V., Electric, Gas, Heat, Hot Water, Maintenance-Lawn, Snow Removal, Water
Rent Includes:
Sewer, Trash Removal
Tenant Use Of:
Basement, Laundry Facilities, Storage Area
Furnishings:
Unfurnished
Age Restricted:
No
Handicap:
No
General Info
Square Foot:
n/a
Renovated:
2023
Rooms:
14
Room Features:
Liv/Dining Combo, Stall Shower, Stall Shower and Tub
Interior:
Blinds, Carbon Monoxide Detector, Fire Extinguisher, Smoke Detector
Appliances:
Carbon Monoxide Detector, Dishwasher, Disposal, Dryer, Range/Oven-Gas, Refrigerator, Washer
Basement:
No - Finished
Fireplaces:
1
Flooring:
Tile, Wood
Exterior:
Patio
Amenities:
n/a
Room Levels
Basement:
1Bedroom,BathOthr,GarEnter,Laundry,Office,RecRoom,Utility
Ground:
n/a
Level 1:
3 Bedrooms, Bath Main, Bath(s) Other, Dining Room, Entrance Vestibule, Kitchen, Living Room
Level 2:
n/a
Level 3:
n/a
Room Sizes
Kitchen:
13x13 First
Dining Room:
14x12 First
Living Room:
26x13 First
Family Room:
n/a
Bedroom 1:
14x12 First
Bedroom 2:
14x12 First
Bedroom 3:
12x10 First
Parking
Garage:
1-Car
Description:
Attached Garage
Parking:
n/a
Lot Features
Acres:
0.65
Dimensions:
100X281
Lot Description:
Backs to Park Land
Road Description:
n/a
Zoning:
n/a
Utilities
Heating System:
1 Unit, Radiators - Steam
Heating Source:
Gas-Natural
Cooling:
1 Unit, Central Air
Water Heater:
Gas
Utilities:
Electric, Gas-Natural
Water:
Public Water, Water Charge Extra
Sewer:
Public Sewer
Services:
Fiber Optic, Garbage Included
School Information
Elementary:
WYOMING
Middle:
MILLBURN
High School:
MILLBURN
Community Information
County:
Essex
Town:
Millburn Twp.
Neighborhood:
Wyoming
Location:
Residential Area
Listing Information
MLS ID:
3975502
List Date:
07-15-2025
Days On Market:
0
Listing Broker:
PROMINENT PROPERTIES SIR
Listing Agent:

















Request More Information
Shawn and Diane Fox
RE/MAX American Dream
3108 Route 10 West
Denville, NJ 07834
Call: (973) 277-7853
Web: TheForgesDenville.com

