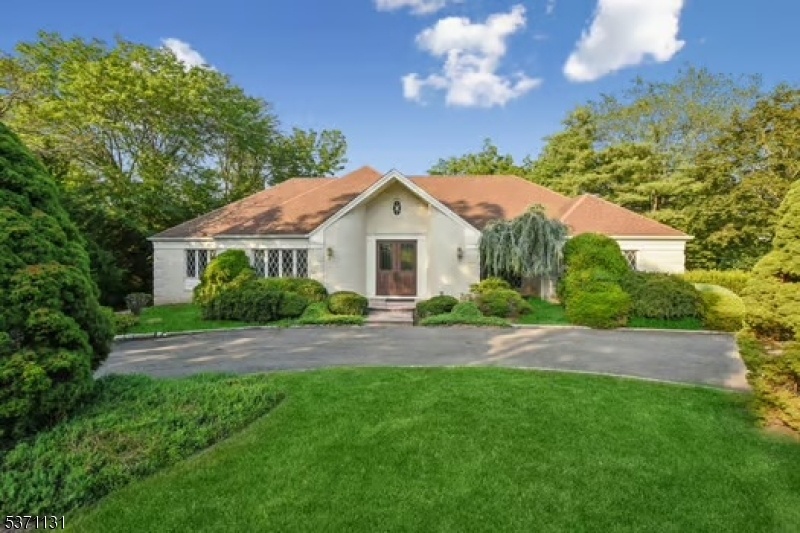14 Post Ln
Livingston Twp, NJ 07039


















































Price: $1,999,999
GSMLS: 3975377Type: Single Family
Style: Expanded Ranch
Beds: 5
Baths: 5 Full & 1 Half
Garage: 2-Car
Year Built: 1986
Acres: 0.77
Property Tax: $30,716
Description
Impressive, Sophisticated, And Newly Updated Expanded Ranch,.77 Acres, Located In Sought After "the Summit" Development. Enjoy This Private Oasis, Elegant & Comfortable Living Spaces- Key Elements Include Two New Full Baths, New Kitchen & Deck. Step Into The Grand 2 Story Foyer, Leading To A Spacious Open Concept Sunken Living Room, A Soaring Ceiling, Recessed Lighting & A Dramatic View Of The Open Second Floor Hallway. The Heart Of The Home Is The New Chefs Kitchen Equipped W/top Of The Line Thermador Ss Appliances, Double Oven, A Massive Center Island, Caesar-stone Quartz Countertops, An Abundance Of Cabinetry, Built In Bar W/bev Refrigerator, & Large Pantry Closet, The Adjacent Sunlit Breakfast Room Boasts Multiple Windows, Skylight & Door To New Deck, Ideal For Easy Entertaining. French Doors Off Breakfast Room Lead To Cozy Family Room W/wood-burning Fireplace, The Elegant Formal Dining Room Features A Classic Tray Ceiling For Character & Charm. The Primary En-suite Is Lovely W/ 2 Custom Walk-in Cosets, New Spa-like Bath-soaking Tub, Double Vanity, Glass Shower W/dual Heads, Private Second En-suite Bedrm W/full Bath, Thoughtfully Located On Far Side Of Home. Laundry Rm, Powder Room & Garage Access. Upstairs 2 Generous Bedrooms Connected By Updated Jack N Jill Bath, Large Closets, Sep. Bonus Room Perfect Office/den Complete 2nd Flr. Huge Fully Finished Walkout Basement W/recreation Rm, Exercise Rm, Bonus Rm, 2 Full Baths, & Summer Kitchen/5th Bedrm, Ideal Space For Guests!
Rooms Sizes
Kitchen:
21x17 First
Dining Room:
14x12 First
Living Room:
17x21 First
Family Room:
15x13 First
Den:
n/a
Bedroom 1:
19x14 First
Bedroom 2:
13x12 First
Bedroom 3:
13x13 Second
Bedroom 4:
14x12 Second
Room Levels
Basement:
1Bedroom,BathOthr,Exercise,GameRoom,Kitchen,RecRoom,Utility,Walkout
Ground:
n/a
Level 1:
2Bedroom,BathMain,BathOthr,DiningRm,FamilyRm,Foyer,GarEnter,Kitchen,Laundry,LivingRm,MudRoom,Pantry,PowderRm
Level 2:
2 Bedrooms, Attic, Bath(s) Other, Office
Level 3:
n/a
Level Other:
n/a
Room Features
Kitchen:
Center Island, Separate Dining Area
Dining Room:
Formal Dining Room
Master Bedroom:
1st Floor, Full Bath, Walk-In Closet
Bath:
Soaking Tub, Stall Shower
Interior Features
Square Foot:
n/a
Year Renovated:
2020
Basement:
Yes - Finished, Full, Walkout
Full Baths:
5
Half Baths:
1
Appliances:
Carbon Monoxide Detector, Cooktop - Gas, Dishwasher, Dryer, Kitchen Exhaust Fan, Microwave Oven, Refrigerator, Sump Pump, Wall Oven(s) - Electric, Washer, Water Filter, Water Softener-Own, Wine Refrigerator
Flooring:
Carpeting, Tile, Wood
Fireplaces:
1
Fireplace:
Family Room, Wood Burning
Interior:
CeilBeam,Blinds,CODetect,FireExtg,CeilHigh,Skylight,SmokeDet,SoakTub,StallShw,WlkInCls
Exterior Features
Garage Space:
2-Car
Garage:
Attached,Built-In,InEntrnc
Driveway:
Blacktop, Circular
Roof:
Asphalt Shingle
Exterior:
Brick, Vinyl Siding
Swimming Pool:
n/a
Pool:
n/a
Utilities
Heating System:
2Units,ForcedHA,Humidifr,SeeRem
Heating Source:
Gas-Natural
Cooling:
2 Units, Ceiling Fan, Central Air, Ductless Split AC
Water Heater:
From Furnace
Water:
Public Water
Sewer:
Public Sewer
Services:
Cable TV Available, Garbage Included
Lot Features
Acres:
0.77
Lot Dimensions:
152X221
Lot Features:
n/a
School Information
Elementary:
n/a
Middle:
MT PLEASNT
High School:
LIVINGSTON
Community Information
County:
Essex
Town:
Livingston Twp.
Neighborhood:
The Summit
Application Fee:
n/a
Association Fee:
n/a
Fee Includes:
n/a
Amenities:
n/a
Pets:
n/a
Financial Considerations
List Price:
$1,999,999
Tax Amount:
$30,716
Land Assessment:
$391,200
Build. Assessment:
$864,600
Total Assessment:
$1,255,800
Tax Rate:
2.45
Tax Year:
2024
Ownership Type:
Fee Simple
Listing Information
MLS ID:
3975377
List Date:
07-15-2025
Days On Market:
0
Listing Broker:
COLDWELL BANKER REALTY
Listing Agent:


















































Request More Information
Shawn and Diane Fox
RE/MAX American Dream
3108 Route 10 West
Denville, NJ 07834
Call: (973) 277-7853
Web: TheForgesDenville.com

