7 Flagstone Hill Rd
Wantage Twp, NJ 07461
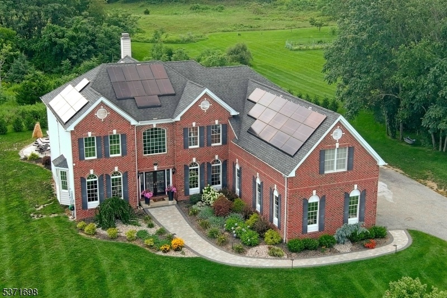
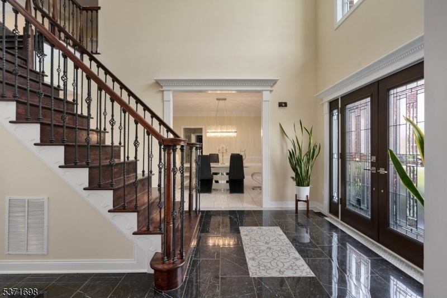
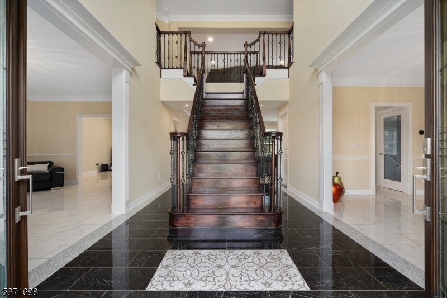
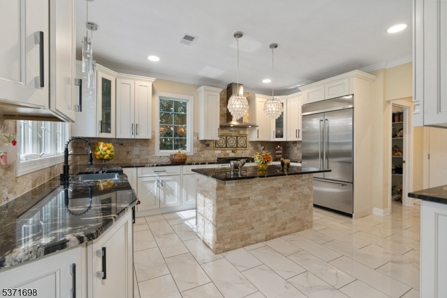
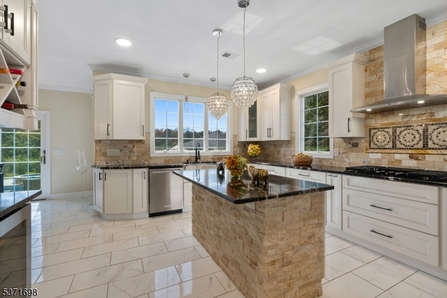
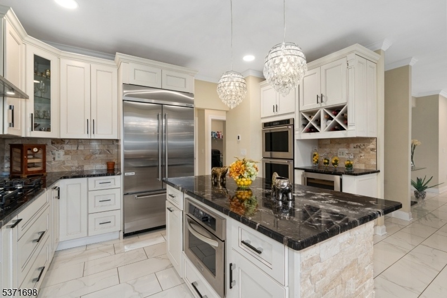

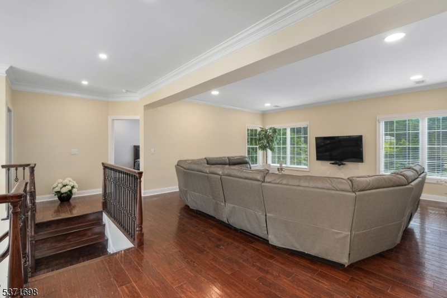




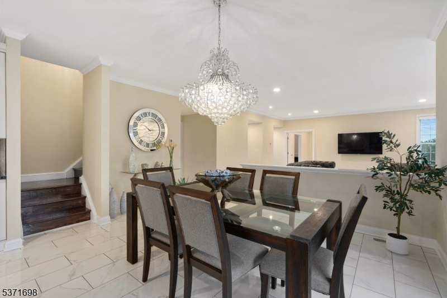



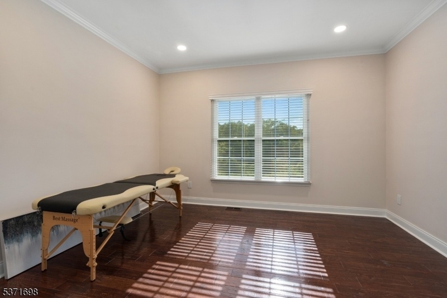





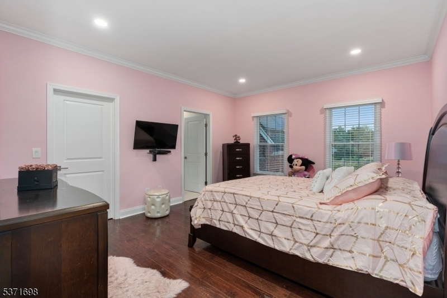

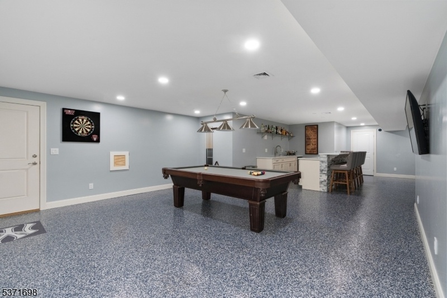


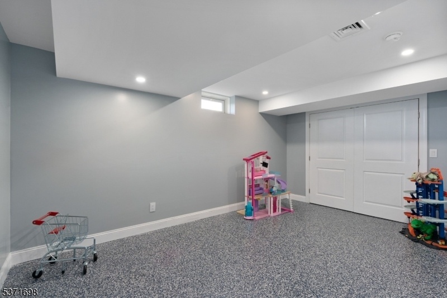
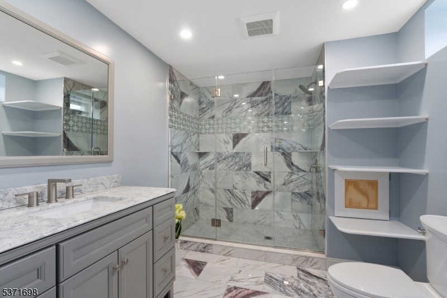

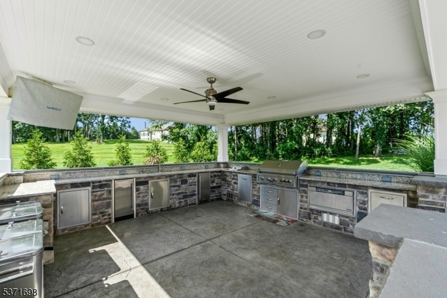
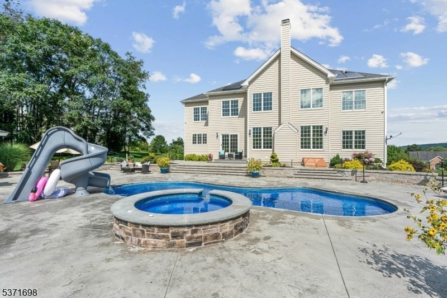
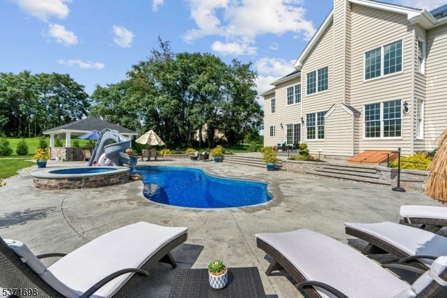
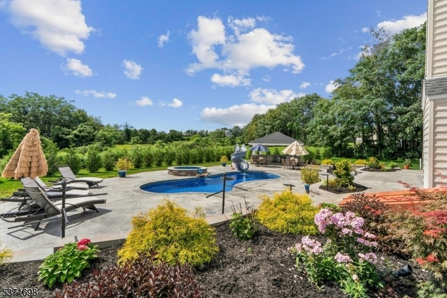

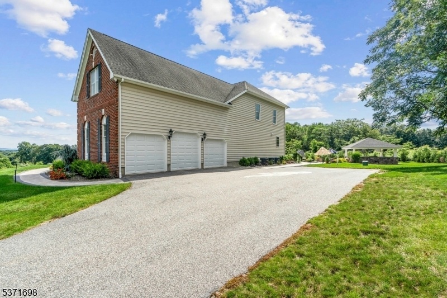

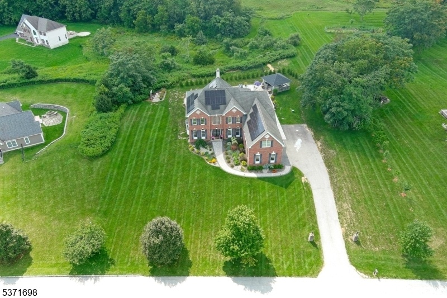
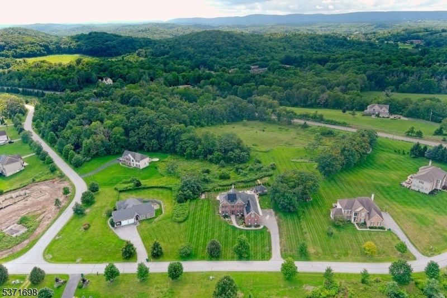

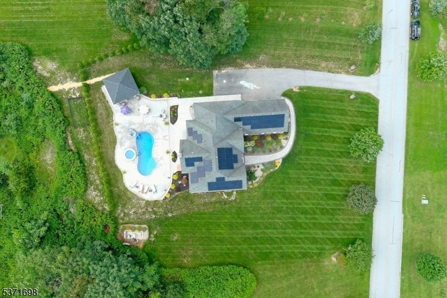
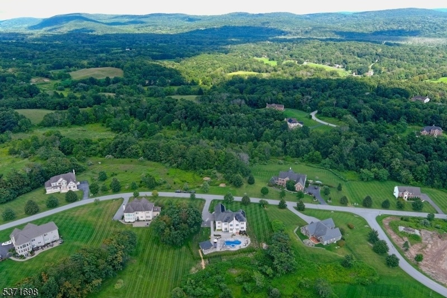
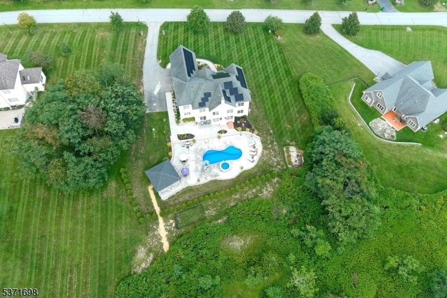
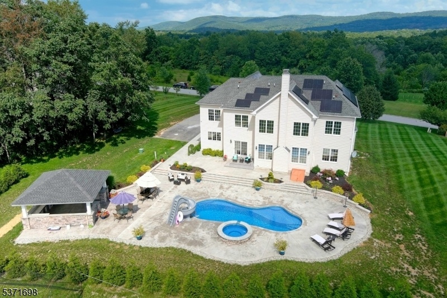
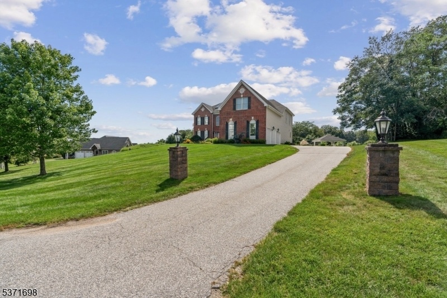
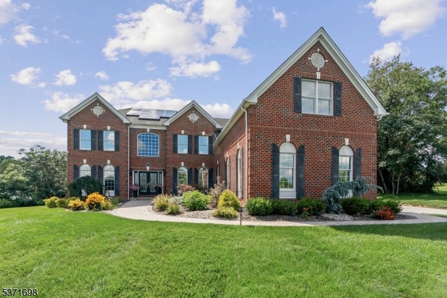
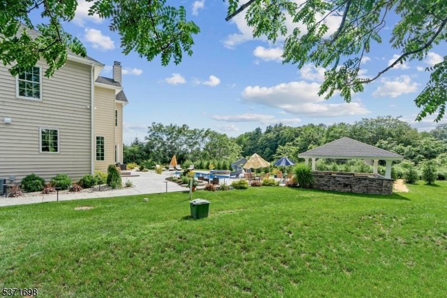
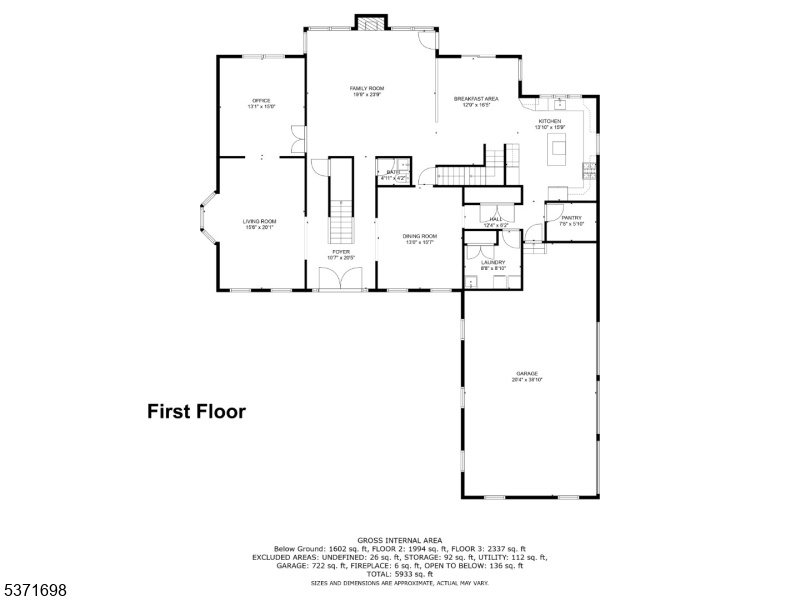
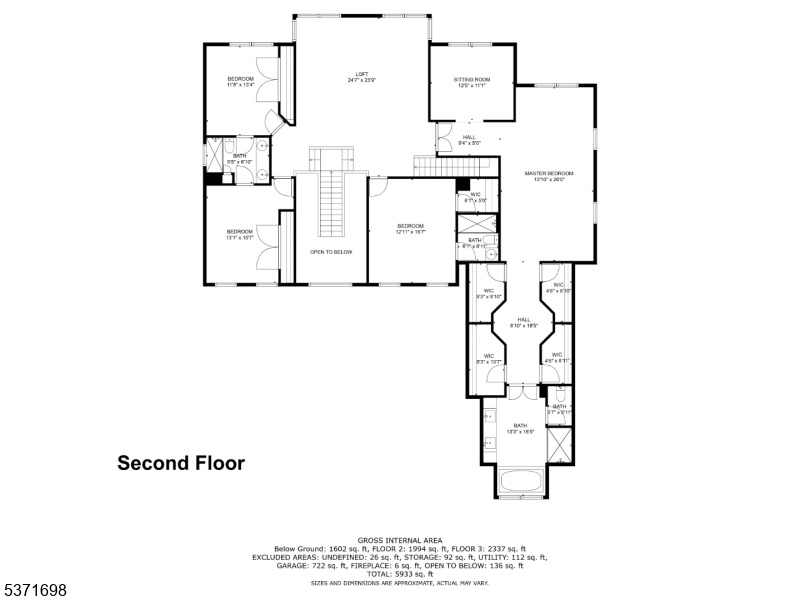
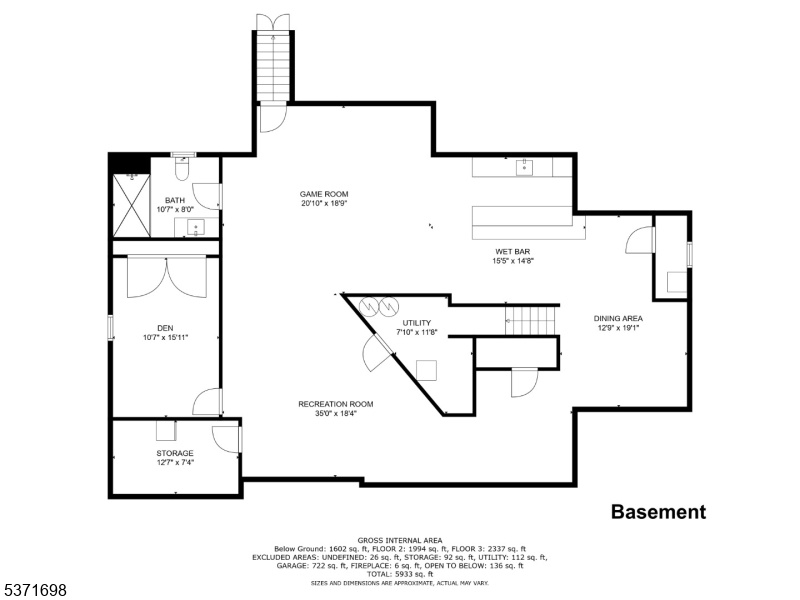
Price: $1,075,000
GSMLS: 3975281Type: Single Family
Style: Colonial
Beds: 4
Baths: 4 Full & 1 Half
Garage: 3-Car
Year Built: 2006
Acres: 1.70
Property Tax: $16,681
Description
Welcome To This Impressive Colonial In A Gorgeous Development! This Home Offers Space, Comfort, And High-end Finishes Throughout. The Grand Foyer Features Marble Flooring And A Crystal Chandelier, Leading To Formal Living And Dining Rooms, A Private Office, And A Large Family Room With A Floor-to-ceiling Stone Fireplace. The Kitchen Includes 42-inch Cabinets, Marble Countertops, And Modern Appliances. Upstairs, The Primary Suite Has Four Walk-in Closets And A Spacious Bath With A Jetted Tub, Dual-head Shower, And Double Sinks. The Princess Suite Offers Its Own Updated Marble Bath And Walk-in Closet, While Bedrooms 3 And 4 Share A Jack & Jill Bath With Granite Counters. A Second-floor Loft Provides Added Living Space. The Finished Basement Includes A Wet Bar With Quartz Counters, Epoxy Floors, Recessed Lighting, A Full Marble Bath, And A Flexible Bonus Room. Outside, Enjoy A Saltwater Pool (2021) With Waterfall, Spa, Sun Shelf, And Jumping Jets All Controlled By Wi-fi. The 18x18 Pavilion Includes Led Lighting, Outdoor Tv, Ceiling Fan, And A Full Outdoor Kitchen, Surrounded By Perennial Landscaping. This Home Has Everything You Need Inside And Out! Come Check It Out Before It's Gone! Additional Features Include: Owned Solar Panels, New Roof In 2007, And New Water Heater In 2022.
Rooms Sizes
Kitchen:
14x15 First
Dining Room:
13x15 First
Living Room:
15x21 First
Family Room:
19x23 First
Den:
10x15 Basement
Bedroom 1:
13x26 Second
Bedroom 2:
13x15 Second
Bedroom 3:
13x15 Second
Bedroom 4:
11x13 Second
Room Levels
Basement:
n/a
Ground:
BathOthr,Den,GameRoom,RecRoom,Storage,Utility,Walkout
Level 1:
Breakfst,DiningRm,FamilyRm,Foyer,GarEnter,Kitchen,Laundry,Office,Pantry,PowderRm
Level 2:
4 Or More Bedrooms, Bath Main, Bath(s) Other, Loft
Level 3:
n/a
Level Other:
n/a
Room Features
Kitchen:
Center Island, Pantry, Separate Dining Area
Dining Room:
Formal Dining Room
Master Bedroom:
Dressing Room, Full Bath, Sitting Room, Walk-In Closet
Bath:
Jetted Tub, Stall Shower
Interior Features
Square Foot:
5,933
Year Renovated:
2019
Basement:
Yes - Bilco-Style Door, Finished, Full
Full Baths:
4
Half Baths:
1
Appliances:
Carbon Monoxide Detector, Cooktop - Gas, Dishwasher, Dryer, Hot Tub, Kitchen Exhaust Fan, Microwave Oven, Range/Oven-Gas, Refrigerator, Self Cleaning Oven, Wall Oven(s) - Gas, Washer, Water Softener-Own, Wine Refrigerator
Flooring:
Marble, Wood
Fireplaces:
1
Fireplace:
Family Room, Wood Burning
Interior:
BarWet,Blinds,CeilCath,CeilHigh,JacuzTyp,StallShw,StallTub,WlkInCls,WndwTret
Exterior Features
Garage Space:
3-Car
Garage:
Attached Garage, Finished Garage, Garage Door Opener
Driveway:
Blacktop
Roof:
Asphalt Shingle
Exterior:
Brick, Vinyl Siding
Swimming Pool:
Yes
Pool:
Heated, In-Ground Pool
Utilities
Heating System:
1 Unit, Forced Hot Air, Multi-Zone, Radiant - Electric
Heating Source:
Electric, Gas-Propane Owned, Solar-Owned
Cooling:
3 Units, Central Air, Multi-Zone Cooling
Water Heater:
Electric
Water:
Well
Sewer:
Septic 4 Bedroom Town Verified
Services:
Cable TV Available, Garbage Extra Charge
Lot Features
Acres:
1.70
Lot Dimensions:
n/a
Lot Features:
Level Lot, Mountain View
School Information
Elementary:
C.LAWRENCE
Middle:
SUSSEX
High School:
HIGH POINT
Community Information
County:
Sussex
Town:
Wantage Twp.
Neighborhood:
n/a
Application Fee:
n/a
Association Fee:
n/a
Fee Includes:
n/a
Amenities:
n/a
Pets:
n/a
Financial Considerations
List Price:
$1,075,000
Tax Amount:
$16,681
Land Assessment:
$77,000
Build. Assessment:
$686,200
Total Assessment:
$763,200
Tax Rate:
2.95
Tax Year:
2024
Ownership Type:
Fee Simple
Listing Information
MLS ID:
3975281
List Date:
07-14-2025
Days On Market:
100
Listing Broker:
LATTIMER REALTY
Listing Agent:


















































Request More Information
Shawn and Diane Fox
RE/MAX American Dream
3108 Route 10 West
Denville, NJ 07834
Call: (973) 277-7853
Web: TheForgesDenville.com

