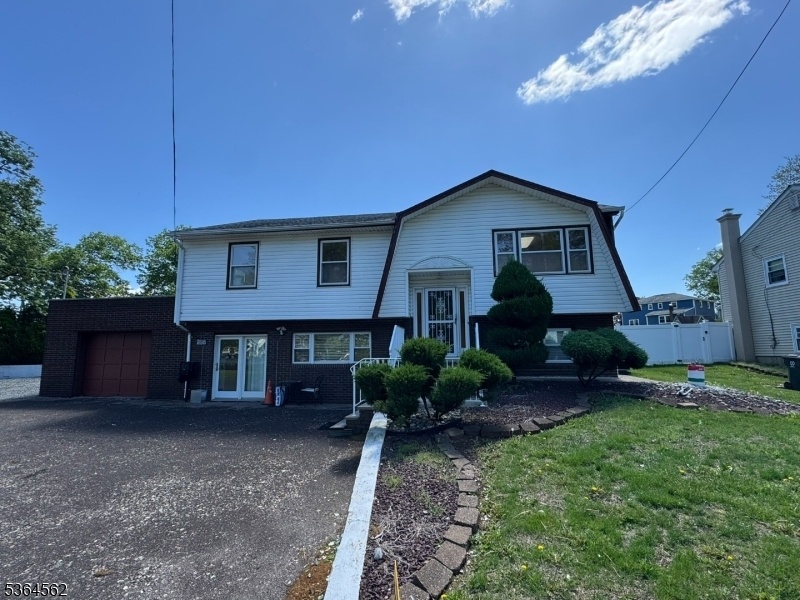236 Broadway
Clark Twp, NJ 07066























Price: $5,000
GSMLS: 3975135Type: Single Family
Beds: 4
Baths: 3 Full
Garage: 1-Car
Basement: No
Year Built: 1977
Pets: Cats OK, Dogs OK
Available: Immediately
Description
Welcome To 236 Broadway A Rare 4 Bedroom, 3 Bathroom Mother/daughter Style Home In The Heart Of Sought After Clark! This Spacious And Versatile Layout Features Separate Living Spaces While Maintaining A Warm And Connected Feel. Enjoy A Sunlit Main Level With Generous Bedrooms, Updated Bathrooms, And A Well-appointed Kitchen. The Lower Level Offers A Private Living Area With Its Own Entrance Ideal For Guests And Privacy For Various Living Accommodations. This Beautifully Maintained Bi-level Home Offers The Perfect Blend Of Charm, Space, And Modern Updates! All Major Mechanicals Including A 2-zone Hvac, Navien Tankless Water Heater, Furnace, Driveway, And Roof Are Recently New! Clark Features An Excellent School System, Easy Access To The Parkway, Shopping Plazas, Nyc Transit, And A Vibrant Restaurant Scene. The Opportunities Here Are Endless, With Potential For Commercial Use Pending Variance. Don?t Miss Your Chance To Rent This Unique And Flexible Home Perfectly Suited For Modern Lifestyles Or Entrepreneurial Ventures. Whether You?re Looking To Host, Or Create A Home-based Business, 236 Broadway Is Ready To Meet Your Needs. Rent This Exceptional Property Today!
Rental Info
Lease Terms:
1 Year
Required:
1MthScty,IncmVrfy,PetSecur,TenInsRq
Tenant Pays:
Electric, Gas, Heat, Hot Water
Rent Includes:
Taxes, Trash Removal
Tenant Use Of:
n/a
Furnishings:
Unfurnished
Age Restricted:
No
Handicap:
n/a
General Info
Square Foot:
n/a
Renovated:
n/a
Rooms:
10
Room Features:
n/a
Interior:
n/a
Appliances:
Dishwasher, Dryer, Kitchen Exhaust Fan, Range/Oven-Gas, Refrigerator, Trash Compactor, Washer
Basement:
No
Fireplaces:
No
Flooring:
n/a
Exterior:
Deck
Amenities:
n/a
Room Levels
Basement:
n/a
Ground:
1Bedroom,BathOthr,FamilyRm,GarEnter,Kitchen,Laundry,RecRoom
Level 1:
3 Bedrooms, Bath Main, Bath(s) Other, Dining Room, Florida/3Season, Kitchen, Living Room
Level 2:
n/a
Level 3:
n/a
Room Sizes
Kitchen:
14x11 First
Dining Room:
14x11 First
Living Room:
15x12 First
Family Room:
15x12 Ground
Bedroom 1:
15x12 Ground
Bedroom 2:
First
Bedroom 3:
15x14 First
Parking
Garage:
1-Car
Description:
Attached,InEntrnc,Oversize
Parking:
8
Lot Features
Acres:
n/a
Dimensions:
85X123 IRR
Lot Description:
n/a
Road Description:
n/a
Zoning:
n/a
Utilities
Heating System:
2 Units, Multi-Zone
Heating Source:
Gas-Natural
Cooling:
2 Units, Ceiling Fan, Central Air, Multi-Zone Cooling
Water Heater:
Gas
Utilities:
Electric, Gas-Natural
Water:
Public Water
Sewer:
Public Sewer
Services:
n/a
School Information
Elementary:
n/a
Middle:
n/a
High School:
n/a
Community Information
County:
Union
Town:
Clark Twp.
Neighborhood:
n/a
Location:
Residential Area
Listing Information
MLS ID:
3975135
List Date:
07-14-2025
Days On Market:
55
Listing Broker:
COLDWELL BANKER REALTY
Listing Agent:























Request More Information
Shawn and Diane Fox
RE/MAX American Dream
3108 Route 10 West
Denville, NJ 07834
Call: (973) 277-7853
Web: TheForgesDenville.com

