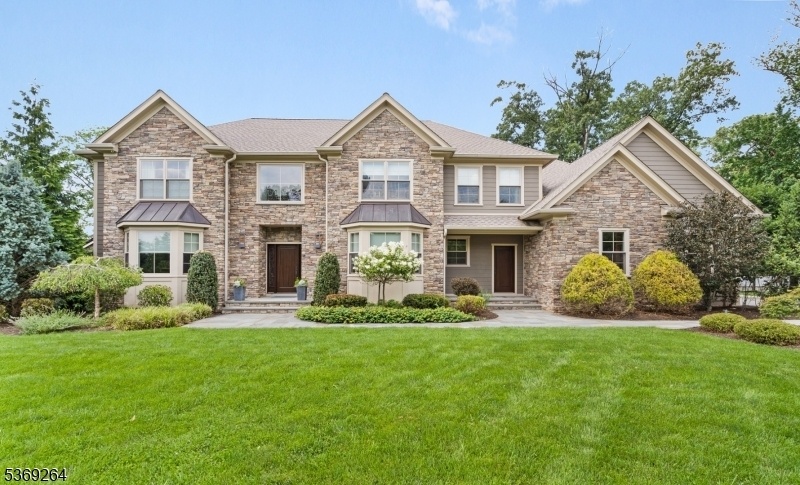163 Summit Rd
Florham Park Boro, NJ 07932

















































Price: $2,599,000
GSMLS: 3975122Type: Single Family
Style: Colonial
Beds: 4
Baths: 4 Full & 2 Half
Garage: 3-Car
Year Built: 2017
Acres: 1.04
Property Tax: $23,971
Description
The Ultimate In Luxury & Performance, This Custom Home In One Of Florham Park's Most Desirable Neighborhoods Is Loaded W/high-end Upgrades & Distinctive Benefits Rarely Found At Any Price Point. Approx. 7000 + Sq. Ft Including The Finished Lower Level & Featuring 4+ Spacious Bedrooms And 6 Baths, It Also Offers A Separate Lower-level Guest Suite W/full Bath & Direct Garage Access, Ideal For Guest Or Remote Work Space. A First-floor Office, Finished Basement W/gym & Wet Bar, & A Heated 3-car Gar Complete The Flexible Layout. What Sets This Home Apart Is Its Blend Of Luxury, Efficiency, & Wellness. Geothermal Heating/cooling, Fully Owned Solar Panels, & Participation In Nj's Srec Program Resulted In A Net Energy Profit In 2024. Solid Wood Flooring & Molding (no Mdf), Mineral Wool Insulation, And Low-voc Finishes Meet Epa Indoor Airplus Standards For Healthier Living. Air Is Continuously Refreshed By A Hepa-ready Erv System, & A Whole-house Water Filtration System Removes Pfas, Heavy Metals, & More. Smart Home Wiring (cat5e), Wine Refrigerators In The Dining Room & Basement, & An Instant Hot/filtered Water Tap Elevate Convenience & Entertaining. The Kitchen Features A Wolf Dual-fuel Range, Miele Combi-steam Oven, Bosch Dishwasher, & Kitchenaid Built-in Fridge. Additional Highlights Include Radiant Heat In Kitchen And Baths, Steam Shower, Whole-house Generator, Ev Plugs, Motorized Shades, Fenced Yard With Fire Pit, Solar-equipped Shed, 3 Car Heated Garage & More!
Rooms Sizes
Kitchen:
25x15 First
Dining Room:
12x18 First
Living Room:
16x20 First
Family Room:
15x23 First
Den:
17x17 Second
Bedroom 1:
16x20 Second
Bedroom 2:
12x17 Second
Bedroom 3:
13x17 Second
Bedroom 4:
13x12 Second
Room Levels
Basement:
BathOthr,Exercise,GameRoom,Office,OutEntrn,RecRoom,Storage,Walkout
Ground:
n/a
Level 1:
DiningRm,FamilyRm,Foyer,GarEnter,Kitchen,LivingRm,MudRoom,Office,OutEntrn,PowderRm
Level 2:
4 Or More Bedrooms, Bath Main, Bath(s) Other, Den, Storage Room
Level 3:
n/a
Level Other:
n/a
Room Features
Kitchen:
Center Island, Eat-In Kitchen
Dining Room:
Formal Dining Room
Master Bedroom:
Full Bath, Walk-In Closet
Bath:
Soaking Tub, Stall Shower, Steam
Interior Features
Square Foot:
5,100
Year Renovated:
n/a
Basement:
Yes - Finished, Full, Walkout
Full Baths:
4
Half Baths:
2
Appliances:
Carbon Monoxide Detector, Dishwasher, Dryer, Generator-Built-In, Kitchen Exhaust Fan, Microwave Oven, Range/Oven-Gas, Refrigerator, Sump Pump, Washer, Wine Refrigerator
Flooring:
Tile, Wood
Fireplaces:
1
Fireplace:
Family Room, Gas Fireplace
Interior:
BarWet,Blinds,CeilCath,CeilHigh,SecurSys,SmokeDet,SoakTub,StallShw,TubShowr,WlkInCls
Exterior Features
Garage Space:
3-Car
Garage:
Attached,DoorOpnr,InEntrnc,Oversize,SeeRem
Driveway:
2 Car Width, Blacktop
Roof:
Asphalt Shingle
Exterior:
Composition Siding, Stone
Swimming Pool:
No
Pool:
n/a
Utilities
Heating System:
Geothermal, Multi-Zone
Heating Source:
Gas-Natural, Solar-Owned
Cooling:
Geothermal, Multi-Zone Cooling
Water Heater:
Electric
Water:
Public Water
Sewer:
Public Sewer
Services:
Cable TV Available
Lot Features
Acres:
1.04
Lot Dimensions:
n/a
Lot Features:
Cul-De-Sac
School Information
Elementary:
Briarwood Elementary School (K-2)
Middle:
Ridgedale Middle School (6-8)
High School:
Hanover Park High School (9-12)
Community Information
County:
Morris
Town:
Florham Park Boro
Neighborhood:
Summit Woods
Application Fee:
n/a
Association Fee:
n/a
Fee Includes:
n/a
Amenities:
n/a
Pets:
n/a
Financial Considerations
List Price:
$2,599,000
Tax Amount:
$23,971
Land Assessment:
$604,500
Build. Assessment:
$871,600
Total Assessment:
$1,476,100
Tax Rate:
1.62
Tax Year:
2024
Ownership Type:
Fee Simple
Listing Information
MLS ID:
3975122
List Date:
07-14-2025
Days On Market:
68
Listing Broker:
WEICHERT REALTORS
Listing Agent:

















































Request More Information
Shawn and Diane Fox
RE/MAX American Dream
3108 Route 10 West
Denville, NJ 07834
Call: (973) 277-7853
Web: TheForgesDenville.com




