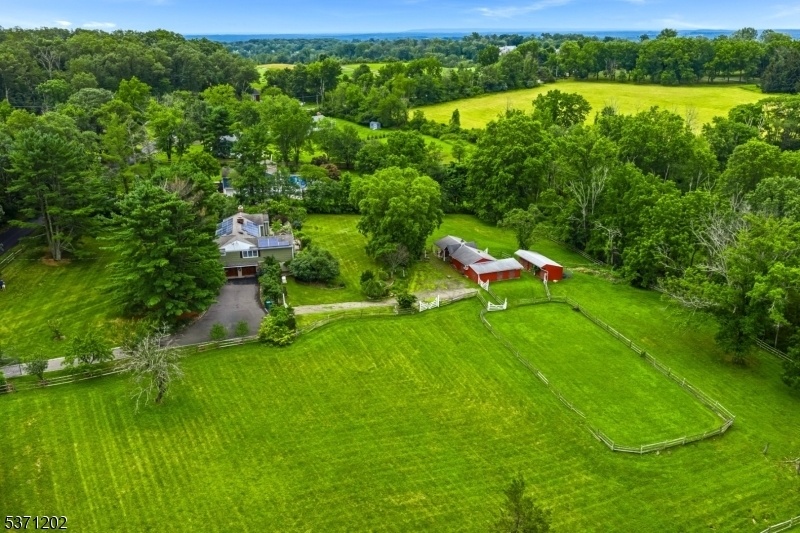55 Union Grove Rd
Bedminster Twp, NJ 07921




























Price: $875,000
GSMLS: 3974980Type: Single Family
Style: Ranch
Beds: 3
Baths: 2 Full & 1 Half
Garage: 2-Car
Year Built: 1953
Acres: 3.22
Property Tax: $8,682
Description
Nestled In The Heart Of Bedminster's Storied Horse Country, Crosspatch Cottage Offers A Blend Of Country Charm And Equestrian Amenities On 3.22 Picturesque Acres. This Ranch-style Residence, Set Behind A Gated Entry, Is Framed By Mature Gardens, A Tranquil Koi Pond With Waterfall, An Outdoor Fireplace, Stables, And Rolling Lawns. The Interior, Ready For Your Vision, Features Hardwood Floors, Beamed Ceilings, And Two Masonry Fireplaces. Thoughtful 2008 Updates Include A Family Room And Kitchen Renovation With Custom Cherry Cabinetry, Sub-zero Appliances, And An Aga Range, As Well As A Roof, Solar Panels, Sdl Windows, And A Generator. Equestrians Will Appreciate The Five-stall Barn With Tack Room, Two-stall Shed Row Barn, Four Paddocks, And Riding Ring, All With Water And Electricity. This Is A Wonderful Opportunity To Personalize A Home In A Coveted Location, With Shopping, Dining, Recreation, Equestrian Facilities, Nationally-ranked Golf Courses, And Excellent Public And Private Schools All Nearby.
Rooms Sizes
Kitchen:
20x16 First
Dining Room:
n/a
Living Room:
20x13 First
Family Room:
16x10 First
Den:
n/a
Bedroom 1:
13x11 First
Bedroom 2:
13x13 First
Bedroom 3:
13x9 First
Bedroom 4:
n/a
Room Levels
Basement:
Bath(s) Other, Rec Room, Storage Room, Utility Room, Walkout, Workshop
Ground:
n/a
Level 1:
3 Bedrooms, Bath Main, Bath(s) Other, Breakfast Room, Family Room, Kitchen, Laundry Room, Living Room
Level 2:
n/a
Level 3:
n/a
Level Other:
n/a
Room Features
Kitchen:
Center Island, Eat-In Kitchen, Separate Dining Area
Dining Room:
n/a
Master Bedroom:
1st Floor, Full Bath
Bath:
n/a
Interior Features
Square Foot:
n/a
Year Renovated:
2008
Basement:
Yes - Finished, Walkout
Full Baths:
2
Half Baths:
1
Appliances:
Dishwasher, Dryer, Generator-Built-In, Range/Oven-Gas, Refrigerator, Washer, Water Softener-Own, Wine Refrigerator
Flooring:
Tile, Wood
Fireplaces:
3
Fireplace:
Family Room, Living Room, See Remarks, Wood Burning
Interior:
n/a
Exterior Features
Garage Space:
2-Car
Garage:
Built-In Garage
Driveway:
Blacktop
Roof:
Asphalt Shingle
Exterior:
Wood Shingle
Swimming Pool:
No
Pool:
n/a
Utilities
Heating System:
1 Unit, Forced Hot Air
Heating Source:
Oil Tank Above Ground - Inside, Solar-Leased
Cooling:
1 Unit, Central Air
Water Heater:
Electric
Water:
Well
Sewer:
Septic
Services:
Cable TV Available, Garbage Extra Charge
Lot Features
Acres:
3.22
Lot Dimensions:
n/a
Lot Features:
Open Lot
School Information
Elementary:
BEDMINSTER
Middle:
BEDMINSTER
High School:
BERNARDS
Community Information
County:
Somerset
Town:
Bedminster Twp.
Neighborhood:
n/a
Application Fee:
n/a
Association Fee:
n/a
Fee Includes:
n/a
Amenities:
n/a
Pets:
n/a
Financial Considerations
List Price:
$875,000
Tax Amount:
$8,682
Land Assessment:
$465,500
Build. Assessment:
$255,500
Total Assessment:
$721,000
Tax Rate:
1.27
Tax Year:
2024
Ownership Type:
Fee Simple
Listing Information
MLS ID:
3974980
List Date:
07-13-2025
Days On Market:
51
Listing Broker:
KL SOTHEBY'S INT'L. REALTY
Listing Agent:




























Request More Information
Shawn and Diane Fox
RE/MAX American Dream
3108 Route 10 West
Denville, NJ 07834
Call: (973) 277-7853
Web: TheForgesDenville.com

