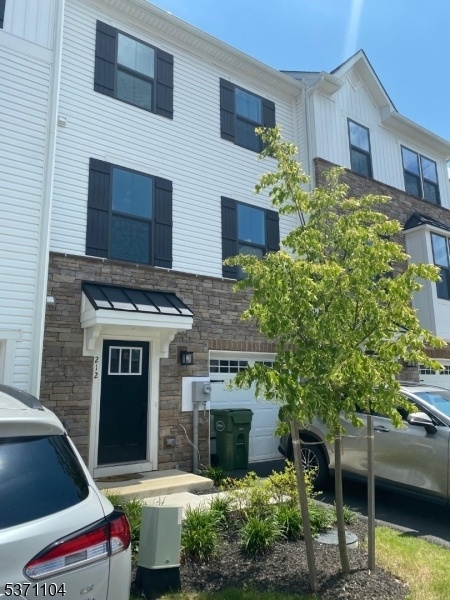212 E Stiger St
Hackettstown Town, NJ 07840





































Price: $599,500
GSMLS: 3974951Type: Condo/Townhouse/Co-op
Style: Multi Floor Unit
Beds: 3
Baths: 2 Full & 2 Half
Garage: 1-Car
Year Built: 2024
Acres: 0.00
Property Tax: $13,440
Description
Welcome To Hackettstown Crossing, A Brand New Town Homes Development Community, With Only New Homes Within Walking Distance Of Downtown Hackettstown. Unit For Sale Is A Large Beautiful Interior. It Is Strikingly Highlighted By The Stunningly Elegant Mozart Architectural Design That Is Simple And Functional Throughout The Home. On The Main Living Level, An Enormous Island Kitchen Opens Onto A Bright And Airy Living Room, Perfect For Entertaining And Featuring A Handy Coat Closet And A Conveniently Placed Powder Room/half Bath. A Walk-out Sunny Deck Through Large French Sliders Brings In The Outside Environment For Pleasure. Upstairs Are Two Spacious Bedrooms With Ample Closet Space, A Full His-and-hers Bath, And A Generous Owner's Bedroom That Features A Tray Ceiling And A Huge Walk-in Closet. For A Truly Spa-like Experience, The Separate Owner's Bath Features A Dual Vanity And 5 Ins Shower With Dual Shower Heads. The Second Floor Sunny Deck Is Easily Accessed Directly Through A Large French Door, Straight Out Of The Island Kitchen And Dining Area, Thus Creating Extra Space For Guests And Entertainment Overflow. This Spacious Interior Townhome Unit, Has The Potential For The Remainder Of A 5-year Tax Abatement Variance, With The City.
Rooms Sizes
Kitchen:
n/a
Dining Room:
n/a
Living Room:
n/a
Family Room:
n/a
Den:
n/a
Bedroom 1:
n/a
Bedroom 2:
n/a
Bedroom 3:
n/a
Bedroom 4:
n/a
Room Levels
Basement:
n/a
Ground:
n/a
Level 1:
Vestibul,Foyer,GarEnter,Leisure,Media,OutEntrn,PowderRm,RecRoom,SeeRem,Toilet,Utility,Walkout
Level 2:
DiningRm,LivingRm,Parlor,PowderRm,SeeRem,SittngRm,Walkout
Level 3:
3Bedroom,BathMain,BathOthr,Laundry,SeeRem
Level Other:
n/a
Room Features
Kitchen:
Center Island, Eat-In Kitchen, Pantry, See Remarks
Dining Room:
Living/Dining Combo
Master Bedroom:
n/a
Bath:
n/a
Interior Features
Square Foot:
1,910
Year Renovated:
n/a
Basement:
No
Full Baths:
2
Half Baths:
2
Appliances:
Carbon Monoxide Detector, Dishwasher, Dryer, Instant Hot Water, Kitchen Exhaust Fan, Microwave Oven, Range/Oven-Gas, Refrigerator, Satellite Dish/Antenna, Washer
Flooring:
Carpeting, Parquet-Some, Wood
Fireplaces:
No
Fireplace:
n/a
Interior:
Carbon Monoxide Detector, Fire Alarm Sys, Fire Extinguisher, Smoke Detector, Walk-In Closet
Exterior Features
Garage Space:
1-Car
Garage:
Built-In Garage, Garage Door Opener, On Site, On-Street Parking
Driveway:
1 Car Width, Concrete, Hard Surface, Off-Street Parking
Roof:
Asphalt Shingle, Composition Shingle
Exterior:
Composition Siding
Swimming Pool:
No
Pool:
n/a
Utilities
Heating System:
1 Unit, Forced Hot Air, Radiant - Hot Water
Heating Source:
Gas-Natural
Cooling:
1 Unit, Central Air
Water Heater:
Gas
Water:
Public Water
Sewer:
Public Sewer
Services:
Cable TV Available, Garbage Included
Lot Features
Acres:
0.00
Lot Dimensions:
n/a
Lot Features:
Private Road
School Information
Elementary:
HACKTTSTWN
Middle:
HACKTTSTWN
High School:
HACKTTSTWN
Community Information
County:
Warren
Town:
Hackettstown Town
Neighborhood:
Hackettstown Crossin
Application Fee:
n/a
Association Fee:
$278 - Monthly
Fee Includes:
Maintenance-Common Area, Maintenance-Exterior, Snow Removal, Trash Collection
Amenities:
n/a
Pets:
Yes
Financial Considerations
List Price:
$599,500
Tax Amount:
$13,440
Land Assessment:
$0
Build. Assessment:
$283,100
Total Assessment:
$283,100
Tax Rate:
3.42
Tax Year:
2024
Ownership Type:
Condominium
Listing Information
MLS ID:
3974951
List Date:
07-09-2025
Days On Market:
0
Listing Broker:
BHHS FOX & ROACH
Listing Agent:





































Request More Information
Shawn and Diane Fox
RE/MAX American Dream
3108 Route 10 West
Denville, NJ 07834
Call: (973) 277-7853
Web: TheForgesDenville.com

