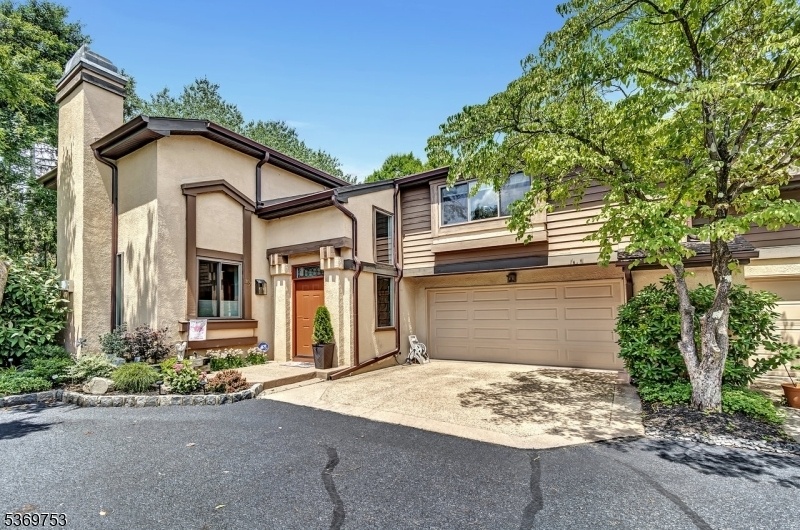107 Sayre Dr
Plainsboro Twp, NJ 08540








































Price: $875,000
GSMLS: 3974715Type: Condo/Townhouse/Co-op
Style: Multi Floor Unit
Beds: 3
Baths: 2 Full & 1 Half
Garage: 2-Car
Year Built: 1983
Acres: 0.04
Property Tax: $12,568
Description
Wow!! Absolutely No Expense Has Been Spared In The Complete Remodel Of This Exceptional 3 Br Home In Coveted Princeton Landing. Even The Popcorn Ceilings & Interior Doors Have Been Replaced! Thoughtfully Redesigned In 2022 & Boasting Bespoke Features & High-end Finishes, The Attention To Detail Will Impress From Your 1st Step Onto The Foyer's Herringbone Italian Tile With Dramatic West End Lighting Fixture & Wrought Iron Balcony Railing Above. Some Other Highlights Incl.: Open Floor Plan W/ Sunlit Spaces, Dramatic Skylights & Floor To Ceiling Windows, Custom Window Treatments, Solid Hw Flooring On Both Levels, Recessed & Custom Lighting Fixtures Throughout. Kitchen Is A Showstopper W/ Gleaming Cambria Inverness Cobalt Counters W/ Waterfall Peninsula, Custom Solid Wood Medallion Cabinets, Built In Pantry, Bosch & Cafe Appliances & Easy Flow To Inviting Family Rm. There You'll Love The Regency Stone Gas Fireplace Flanked By Stunning Built Ins W/ Glass Cabinets & Coffee Wine/bar. New Solid Oak Staircase Leads To Spacious Primary Suite W/ Expansive Walk-in Closet & Full Bath, Convenient 2nd Fl. Laundry, Renovated. Main Bath & 2 Further Ample Sized Brs. All Customized Closets W/ Storage Galore. Full Dry Basement, 2 Car Garage W/ Epoxy Floor, Private Composite Deck Overlooking Manicured Landscaping. Amenity Filled Community W/ Pool, Tennis, Clubhouse Just Mins. From Downtown Princeton, Train Station, Major Highways, Carnegie Lake, D&r Canal State Park/trails. This One Has It All.
Rooms Sizes
Kitchen:
11x8 First
Dining Room:
11x11 First
Living Room:
23x21 First
Family Room:
19x15 First
Den:
n/a
Bedroom 1:
20x14 Second
Bedroom 2:
16x11 Second
Bedroom 3:
15x13 Second
Bedroom 4:
n/a
Room Levels
Basement:
Storage Room, Utility Room
Ground:
n/a
Level 1:
Dining Room, Family Room, Foyer, Kitchen, Living Room, Pantry, Powder Room
Level 2:
3 Bedrooms, Bath Main, Bath(s) Other, Laundry Room
Level 3:
n/a
Level Other:
n/a
Room Features
Kitchen:
Breakfast Bar, Pantry
Dining Room:
Formal Dining Room
Master Bedroom:
Full Bath, Walk-In Closet
Bath:
Stall Shower
Interior Features
Square Foot:
n/a
Year Renovated:
2022
Basement:
Yes - Full, Unfinished
Full Baths:
2
Half Baths:
1
Appliances:
Carbon Monoxide Detector, Dishwasher, Disposal, Dryer, Kitchen Exhaust Fan, Microwave Oven, Range/Oven-Gas, Refrigerator, Washer
Flooring:
Tile, Wood
Fireplaces:
1
Fireplace:
Family Room, Gas Fireplace
Interior:
BarDry,Blinds,CODetect,CeilCath,Shades,Skylight,SmokeDet,StallShw,TubShowr,WlkInCls,WndwTret
Exterior Features
Garage Space:
2-Car
Garage:
Attached Garage
Driveway:
2 Car Width
Roof:
Asphalt Shingle
Exterior:
Stucco, Wood
Swimming Pool:
Yes
Pool:
Association Pool
Utilities
Heating System:
1 Unit, Forced Hot Air
Heating Source:
Gas-Natural
Cooling:
1 Unit, Central Air
Water Heater:
Gas
Water:
Public Water
Sewer:
Public Sewer
Services:
n/a
Lot Features
Acres:
0.04
Lot Dimensions:
31X57
Lot Features:
Level Lot, Open Lot
School Information
Elementary:
n/a
Middle:
n/a
High School:
n/a
Community Information
County:
Middlesex
Town:
Plainsboro Twp.
Neighborhood:
Princeton Landing
Application Fee:
n/a
Association Fee:
$488 - Monthly
Fee Includes:
Maintenance-Common Area, Snow Removal, Trash Collection
Amenities:
Club House, Jogging/Biking Path, Pool-Outdoor
Pets:
Yes
Financial Considerations
List Price:
$875,000
Tax Amount:
$12,568
Land Assessment:
$125,000
Build. Assessment:
$356,000
Total Assessment:
$481,000
Tax Rate:
2.56
Tax Year:
2024
Ownership Type:
Fee Simple
Listing Information
MLS ID:
3974715
List Date:
07-11-2025
Days On Market:
3
Listing Broker:
COLDWELL BANKER REALTY
Listing Agent:








































Request More Information
Shawn and Diane Fox
RE/MAX American Dream
3108 Route 10 West
Denville, NJ 07834
Call: (973) 277-7853
Web: TheForgesDenville.com

