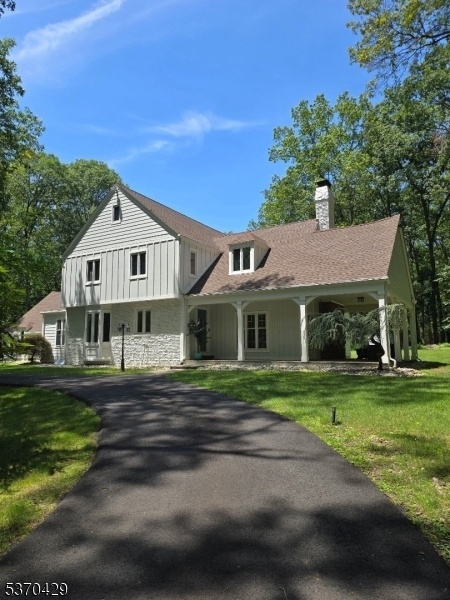32 Horizon Dr
Mendham Twp, NJ 07945

Price: $1,250,000
GSMLS: 3974690Type: Single Family
Style: Custom Home
Beds: 4
Baths: 2 Full & 2 Half
Garage: 2-Car
Year Built: 1973
Acres: 5.00
Property Tax: $17,918
Description
This Remarkable Home Blends Timeless Craftsmanship With Luxurious Updates, Offering Four Spacious Bedrooms Plus A Bonus Room And Beautifully Designed Living Spaces. From The Moment You Enter, You'll Be Greeted By Rich Hardwood Floors, Handcrafted Moldings, Exposed Beam Ceilings, And Thoughtful Built-ins. The Gourmet Eat-in Kitchen Boasts Granite Countertops, Classic White Cabinetry, And A Breakfast Bar Flowing Seamlessly Into A Warm Family Room With A Wood-burning Fireplace.perfect For Entertaining, The Formal Dining Area Opens To An Expansive Deck That Overlooks Your Own Private Retreat Featuring A Professionally Landscaped Yard And A Heated In-ground Pool. The Cozy Living Room Includes A Brick-surround Gas Fireplace And Opens To A Charming Covered Slate Patio For Quiet Mornings Or Intimate Gatherings.a Sunlit Office With A Bay Window Offers A Serene Space To Work Or Read, While The Master Suite Impresses With A Walk-in Closet And A Newly Remodeled En-suite Bath With Dual Sinks, A Marble-surround Soaking Tub, And A Glass-enclosed Shower.additional Perks Include Finished Basement, New Hardie-plank Siding-2021, New Roof-2021, New Hvac Unit-2025, New Bathroom Vanities-2024, New Appliances-2024, Fresh Paint, Recessed Lighting, A 2021 Septic System, And Main-floor Laundry.this Is More Than A Home It's A Lifestyle Of Comfort, Beauty, And Quiet Sophistication In A Sprawling 5 Acre Property.
Rooms Sizes
Kitchen:
21x12 First
Dining Room:
16x14 First
Living Room:
25x15 First
Family Room:
20x14 First
Den:
14x13 First
Bedroom 1:
21x21 Second
Bedroom 2:
17x11 Second
Bedroom 3:
14x11 Second
Bedroom 4:
14x11 Second
Room Levels
Basement:
Leisure,Storage,Utility
Ground:
n/a
Level 1:
Breakfst,DiningRm,FamilyRm,Foyer,GarEnter,Kitchen,Laundry,LivingRm,PowderRm
Level 2:
4 Or More Bedrooms, Bath Main, Bath(s) Other
Level 3:
Attic
Level Other:
n/a
Room Features
Kitchen:
Breakfast Bar, Eat-In Kitchen
Dining Room:
Formal Dining Room
Master Bedroom:
Dressing Room, Full Bath, Walk-In Closet
Bath:
Stall Shower And Tub
Interior Features
Square Foot:
n/a
Year Renovated:
2002
Basement:
Yes - Finished, Partial
Full Baths:
2
Half Baths:
2
Appliances:
Carbon Monoxide Detector, Dishwasher, Dryer, Microwave Oven, Range/Oven-Electric, Refrigerator, Self Cleaning Oven, Washer, Water Softener-Own
Flooring:
Carpeting, Laminate, Tile, Wood
Fireplaces:
2
Fireplace:
Family Room, Gas Fireplace, Living Room, Wood Burning
Interior:
Blinds,CODetect,FireExtg,SmokeDet,StallTub,TubShowr,WlkInCls
Exterior Features
Garage Space:
2-Car
Garage:
Attached,DoorOpnr,InEntrnc,Oversize
Driveway:
1 Car Width, Blacktop
Roof:
Asphalt Shingle
Exterior:
Brick, Stucco
Swimming Pool:
Yes
Pool:
Heated, In-Ground Pool
Utilities
Heating System:
1 Unit, Forced Hot Air, Multi-Zone
Heating Source:
Gas-Natural
Cooling:
1 Unit, Central Air, Multi-Zone Cooling
Water Heater:
Gas
Water:
Public Water
Sewer:
Septic 4 Bedroom Town Verified
Services:
Cable TV Available, Fiber Optic Available, Garbage Extra Charge
Lot Features
Acres:
5.00
Lot Dimensions:
n/a
Lot Features:
Level Lot, Wooded Lot
School Information
Elementary:
n/a
Middle:
n/a
High School:
n/a
Community Information
County:
Morris
Town:
Mendham Twp.
Neighborhood:
n/a
Application Fee:
n/a
Association Fee:
n/a
Fee Includes:
n/a
Amenities:
n/a
Pets:
Yes
Financial Considerations
List Price:
$1,250,000
Tax Amount:
$17,918
Land Assessment:
$485,100
Build. Assessment:
$510,100
Total Assessment:
$995,200
Tax Rate:
1.94
Tax Year:
2024
Ownership Type:
Fee Simple
Listing Information
MLS ID:
3974690
List Date:
07-11-2025
Days On Market:
0
Listing Broker:
REDFIN CORPORATION
Listing Agent:

Request More Information
Shawn and Diane Fox
RE/MAX American Dream
3108 Route 10 West
Denville, NJ 07834
Call: (973) 277-7853
Web: TheForgesDenville.com




