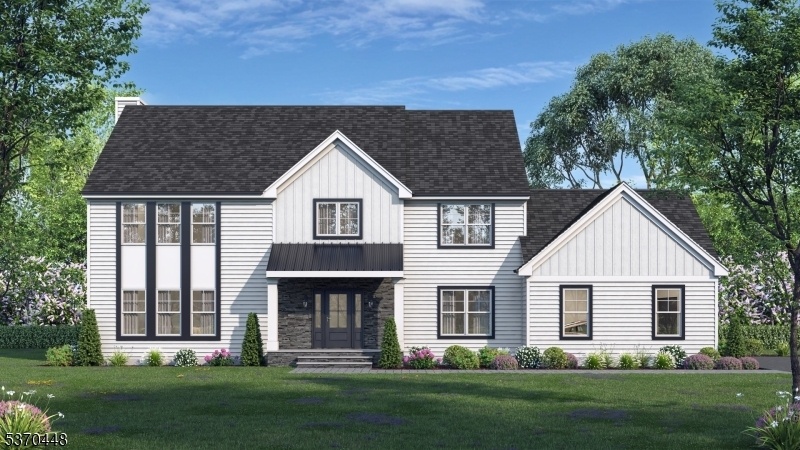10 Assante Lane
Bridgewater Twp, NJ 08836



Price: $1,299,000
GSMLS: 3974401Type: Single Family
Style: Colonial
Beds: 5
Baths: 3 Full & 1 Half
Garage: 2-Car
Year Built: 2026
Acres: 4.35
Property Tax: $7,166
Description
Be The First To Call This Beautifully Designed Colonial Home Your Own Now Under Construction For 2026 Delivery. Located In The Desirable Martinsville Section Of Bridgewater, This Expansive 3,700 Square Foot Residence Offers A Modern Layout, High-end Finishes, And The Peace Of Mind That Comes With A 10-year New Home Warranty. Designed For Today's Lifestyle, The Main Level Features A Stunning Open-concept Kitchen With Quartz Countertops And Century Shaker Cabinets, A Sunlit Breakfast Area, Formal Dining Room, Cozy Study, And Spacious Family Room With A Wood-burning Fireplace. A Guest Suite With A Private Full Bath, Mudroom, Powder Room, And 2-car Attached Garage Round Out The First Floor. Upstairs, You'll Find Four Generously Sized Bedrooms, Including A Luxurious Primary Suite With Dual Walk-in Closets And A Spa-inspired En Suite Bath With Double Vanity, Quartz Counters, And A Glass-enclosed Shower. A Full Hallway Bath And Convenient Laundry Room Complete The Upper Level. Additional Features Include: High Ceilings, Hardwood Flooring, Andersen Windows, Thermatru Fiberglass Entry Door, Ge Profile Stainless Steel Appliances, Professionally Landscaped Yard, Paved Driveway, And Rear Deck. Buyers Can Enjoy The Flexibility To Customize Interior Finishes Through The Builder's Vendors Giving You The Opportunity To Truly Make This Home Your Own. Don't Miss Your Chance To Secure One Of Our Newest And Most Exciting Offerings Before Completion.
Rooms Sizes
Kitchen:
First
Dining Room:
First
Living Room:
n/a
Family Room:
First
Den:
n/a
Bedroom 1:
Second
Bedroom 2:
Second
Bedroom 3:
Second
Bedroom 4:
Second
Room Levels
Basement:
n/a
Ground:
n/a
Level 1:
1Bedroom,BathMain,BathOthr,DiningRm,FamilyRm,Kitchen,MudRoom
Level 2:
4 Or More Bedrooms, Bath(s) Other, Laundry Room
Level 3:
n/a
Level Other:
n/a
Room Features
Kitchen:
Separate Dining Area
Dining Room:
n/a
Master Bedroom:
n/a
Bath:
n/a
Interior Features
Square Foot:
n/a
Year Renovated:
n/a
Basement:
Yes - Unfinished
Full Baths:
3
Half Baths:
1
Appliances:
Dishwasher, Microwave Oven, Range/Oven-Gas
Flooring:
Carpeting, Wood
Fireplaces:
1
Fireplace:
Family Room, Wood Burning
Interior:
n/a
Exterior Features
Garage Space:
2-Car
Garage:
Attached Garage
Driveway:
2 Car Width
Roof:
Asphalt Shingle
Exterior:
Composition Siding, Stone
Swimming Pool:
No
Pool:
n/a
Utilities
Heating System:
2 Units, Forced Hot Air
Heating Source:
Gas-Natural
Cooling:
2 Units, Central Air
Water Heater:
n/a
Water:
Well
Sewer:
Public Sewer
Services:
n/a
Lot Features
Acres:
4.35
Lot Dimensions:
n/a
Lot Features:
n/a
School Information
Elementary:
n/a
Middle:
n/a
High School:
n/a
Community Information
County:
Somerset
Town:
Bridgewater Twp.
Neighborhood:
n/a
Application Fee:
n/a
Association Fee:
n/a
Fee Includes:
n/a
Amenities:
n/a
Pets:
n/a
Financial Considerations
List Price:
$1,299,000
Tax Amount:
$7,166
Land Assessment:
$367,900
Build. Assessment:
$0
Total Assessment:
$367,900
Tax Rate:
1.92
Tax Year:
2024
Ownership Type:
Fee Simple
Listing Information
MLS ID:
3974401
List Date:
07-10-2025
Days On Market:
47
Listing Broker:
KELLER WILLIAMS REALTY
Listing Agent:



Request More Information
Shawn and Diane Fox
RE/MAX American Dream
3108 Route 10 West
Denville, NJ 07834
Call: (973) 277-7853
Web: TheForgesDenville.com

