126 Garden Ave
Belleville Twp, NJ 07109
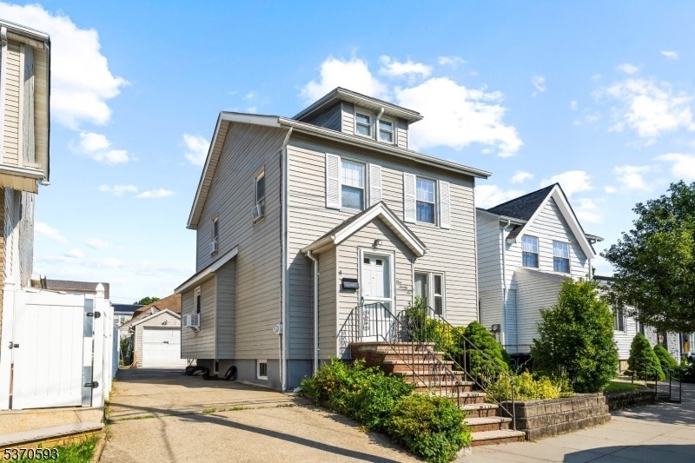
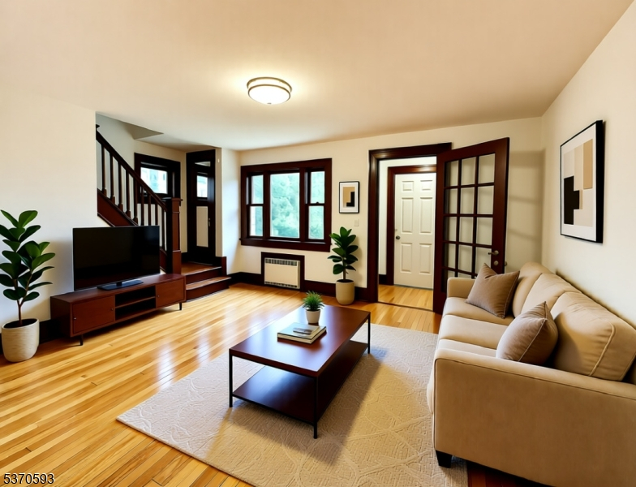
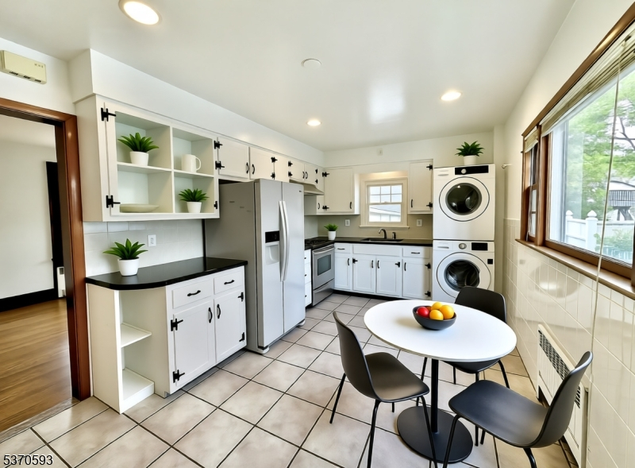
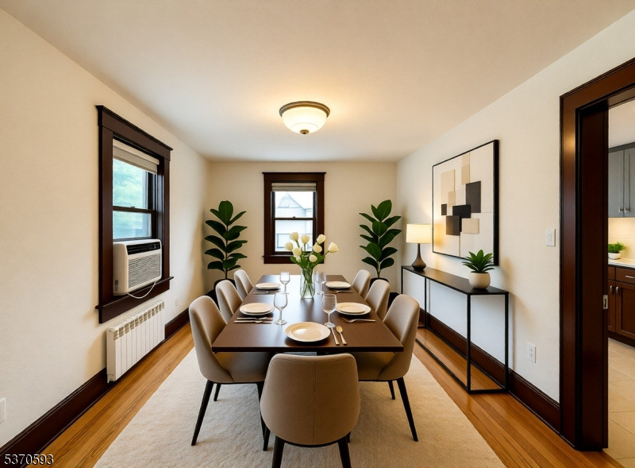

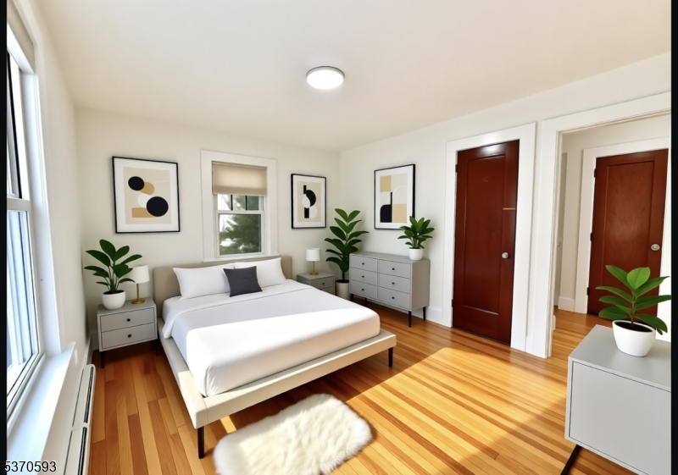
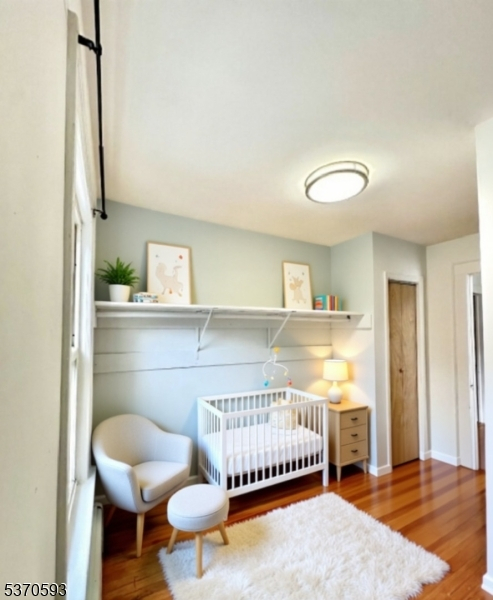
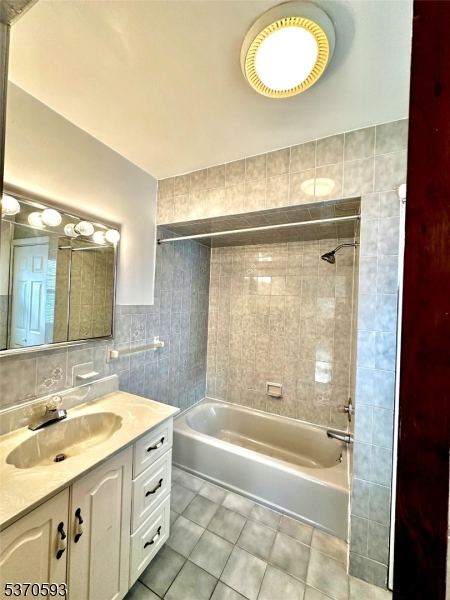
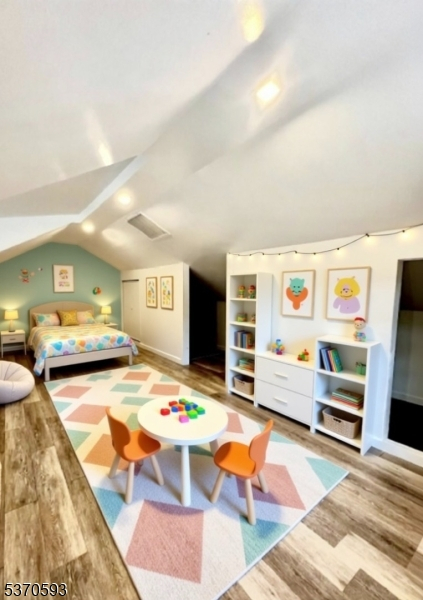
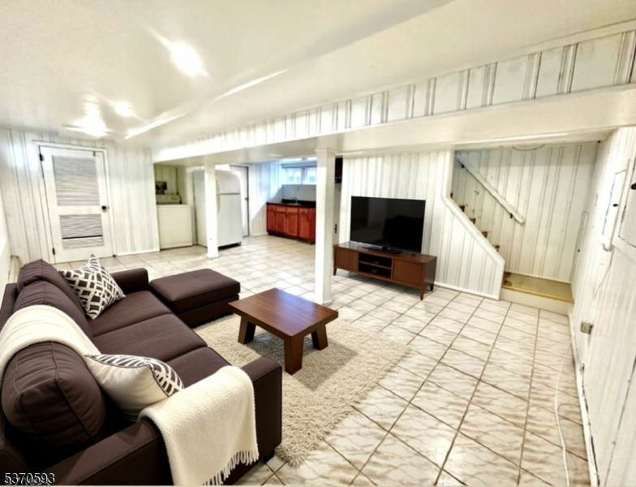


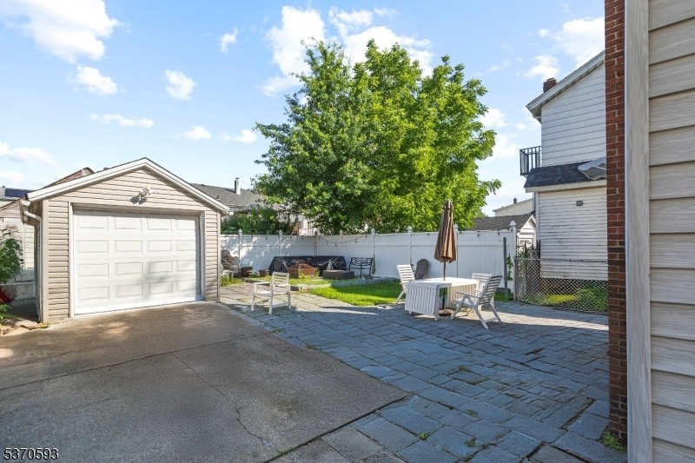
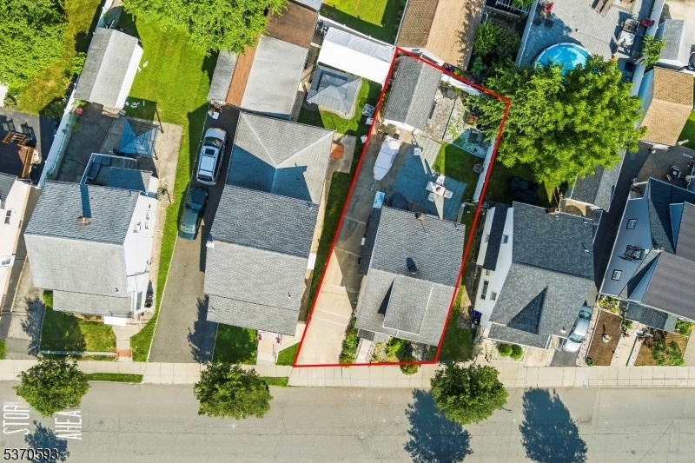
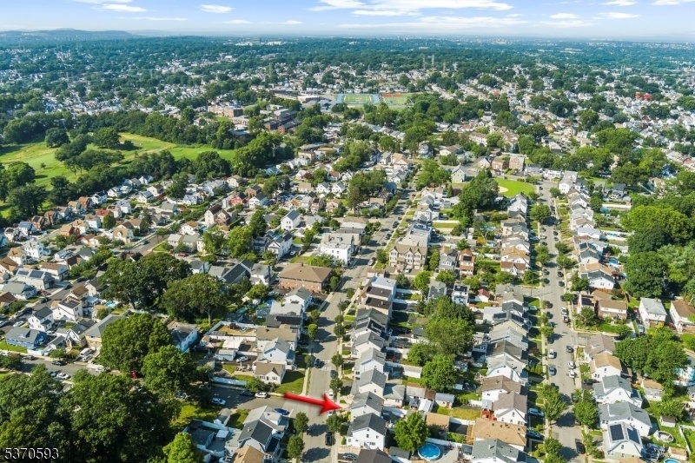
Price: $574,999
GSMLS: 3974289Type: Single Family
Style: See Remarks
Beds: 3
Baths: 2 Full
Garage: 1-Car
Year Built: 1972
Acres: 0.08
Property Tax: $11,179
Description
Relaunched and newly staged 3-bedroom, 2-bathroom home in the heart of Bellville. Bright, spacious, and move-in ready with brand-new virtual staging to showcase the layout. The third bedroom can serve as an office or nursery. Additional attic space provides extra room for storage or entertainment. The finished basement features a private entrance, bathroom, and kitchenette for flexible use. Conveniently located near schools, parks, shopping, and transportation. Only 30 minute drive from NYC.
Rooms Sizes
Kitchen:
First
Dining Room:
First
Living Room:
First
Family Room:
n/a
Den:
n/a
Bedroom 1:
Second
Bedroom 2:
Second
Bedroom 3:
Second
Bedroom 4:
n/a
Room Levels
Basement:
Bath(s) Other
Ground:
n/a
Level 1:
Dining Room, Kitchen, Living Room
Level 2:
3 Bedrooms, Bath Main
Level 3:
n/a
Level Other:
n/a
Room Features
Kitchen:
Separate Dining Area
Dining Room:
n/a
Master Bedroom:
n/a
Bath:
n/a
Interior Features
Square Foot:
n/a
Year Renovated:
n/a
Basement:
Yes - Finished
Full Baths:
2
Half Baths:
0
Appliances:
Range/Oven-Electric, Refrigerator
Flooring:
Tile, Wood
Fireplaces:
No
Fireplace:
n/a
Interior:
n/a
Exterior Features
Garage Space:
1-Car
Garage:
Detached Garage
Driveway:
1 Car Width, Driveway-Exclusive
Roof:
Composition Shingle
Exterior:
Vinyl Siding
Swimming Pool:
No
Pool:
n/a
Utilities
Heating System:
Multi-Zone
Heating Source:
Electric, Gas-Natural
Cooling:
Window A/C(s)
Water Heater:
n/a
Water:
Public Water
Sewer:
Public Sewer
Services:
n/a
Lot Features
Acres:
0.08
Lot Dimensions:
37X94.64
Lot Features:
Level Lot
School Information
Elementary:
n/a
Middle:
n/a
High School:
n/a
Community Information
County:
Essex
Town:
Belleville Twp.
Neighborhood:
n/a
Application Fee:
n/a
Association Fee:
n/a
Fee Includes:
n/a
Amenities:
n/a
Pets:
n/a
Financial Considerations
List Price:
$574,999
Tax Amount:
$11,179
Land Assessment:
$121,200
Build. Assessment:
$156,000
Total Assessment:
$277,200
Tax Rate:
4.03
Tax Year:
2024
Ownership Type:
Fee Simple
Listing Information
MLS ID:
3974289
List Date:
07-09-2025
Days On Market:
216
Listing Broker:
KELLER WILLIAMS TEAM REALTY
Listing Agent:
Ivannia Ugalde















Request More Information
Shawn and Diane Fox
RE/MAX American Dream
3108 Route 10 West
Denville, NJ 07834
Call: (973) 277-7853
Web: TheForgesDenville.com

