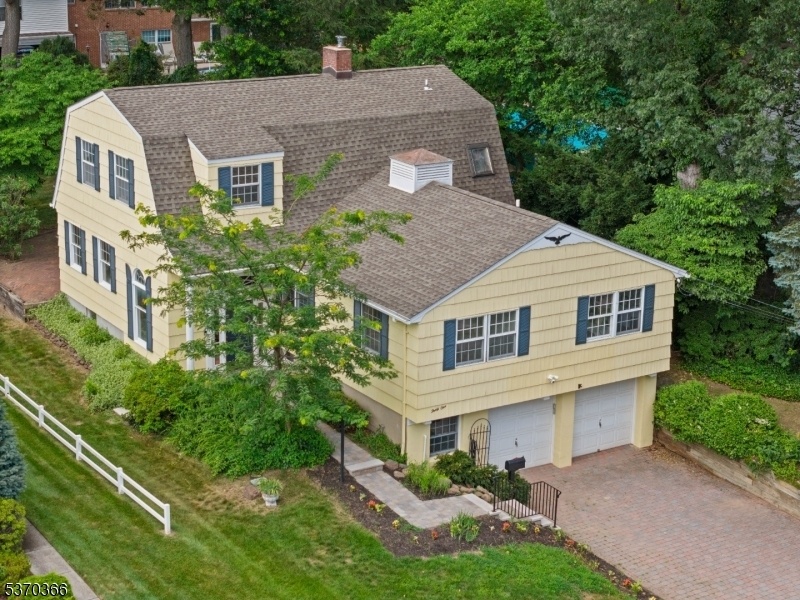31 Overlook Ter
Nutley Twp, NJ 07110


















































Price: $989,000
GSMLS: 3974157Type: Single Family
Style: Custom Home
Beds: 4
Baths: 3 Full
Garage: 2-Car
Year Built: 1960
Acres: 0.23
Property Tax: $20,047
Description
This Has Been The One You Have Been Waiting For. Complete Custom Home That Needs To Be Seen From The Inside To Be Fully Appreciated. This Home Is Located On A Quiet, Residential Block In The Spring Garden Section Of Town. Neighborhood Strolling, Easy Access To Back Of Elementary School, Easy Access To Public Transportation & Major Highways Are Just A Simple Fact Of This Property. The Real Magic Is When You Step Inside. Large Entrance Vestibule Provides The Most Welcoming Of Entrances With A Complete View Of Large First Floor. Oversized Living Room With Showcase Fireplace And Adjacent Dining Area Is Ideal For Entertaining Large Gatherings. A Step Down Into An Equally Large Family Room And Window Encased Sunroom Make This Floor That Much More Desirable. Three Additional Bedrooms With Great Closest Space And Full Bathroom Complete The First Floor Area. Second Floor Hold The Master Suite With Enchanting Staircase And Landing Area Before Entering Large Primary Bedroom. This Area Provides A Walk In Closet, Sitting Area And Huge Master Bath. Basement Can Be Accessed Through The Ground Level Two Car Garage Access Point Or Through Sun Room One The First Level. Talk About Extra Room? Partially Finished Rec Area, Storage Room, Full Bath And Game Room Make This Level Enticing To Anyone Looking For That Extra Space. Can't Beat Location With A Magical Interior. Come See This One Before It Disappears.
Rooms Sizes
Kitchen:
12x15 First
Dining Room:
14x11 First
Living Room:
23x17 First
Family Room:
17x16 First
Den:
17x22 First
Bedroom 1:
13x15 First
Bedroom 2:
10x13 First
Bedroom 3:
10x10 First
Bedroom 4:
23x13 Second
Room Levels
Basement:
GameRoom,GarEnter,Laundry,RecRoom,Utility,Walkout,Workshop
Ground:
n/a
Level 1:
3 Bedrooms, Bath(s) Other, Dining Room, Entrance Vestibule, Family Room, Kitchen, Living Room, Sunroom
Level 2:
1Bedroom,BathMain,SeeRem
Level 3:
n/a
Level Other:
n/a
Room Features
Kitchen:
Eat-In Kitchen
Dining Room:
n/a
Master Bedroom:
Dressing Room, Full Bath, Walk-In Closet
Bath:
Soaking Tub
Interior Features
Square Foot:
3,078
Year Renovated:
n/a
Basement:
Yes - Partial, Walkout
Full Baths:
3
Half Baths:
0
Appliances:
Carbon Monoxide Detector, Dishwasher, Dryer, Microwave Oven, Range/Oven-Gas, Refrigerator, Washer
Flooring:
Carpeting, Wood
Fireplaces:
1
Fireplace:
Living Room, See Remarks, Wood Burning
Interior:
CeilBeam,CODetect,SoakTub,TubShowr,WlkInCls
Exterior Features
Garage Space:
2-Car
Garage:
Built-In Garage, Garage Door Opener, Garage Under
Driveway:
2 Car Width
Roof:
Asphalt Shingle
Exterior:
Wood Shingle
Swimming Pool:
n/a
Pool:
n/a
Utilities
Heating System:
1 Unit, Multi-Zone, Radiators - Hot Water
Heating Source:
Gas-Natural
Cooling:
2 Units, Attic Fan, Central Air
Water Heater:
Gas
Water:
Public Water
Sewer:
Public Sewer
Services:
n/a
Lot Features
Acres:
0.23
Lot Dimensions:
66X155 IRR
Lot Features:
n/a
School Information
Elementary:
SPRING
Middle:
JOHN H. WA
High School:
NUTLEY
Community Information
County:
Essex
Town:
Nutley Twp.
Neighborhood:
Spring Garden
Application Fee:
n/a
Association Fee:
n/a
Fee Includes:
n/a
Amenities:
n/a
Pets:
n/a
Financial Considerations
List Price:
$989,000
Tax Amount:
$20,047
Land Assessment:
$302,800
Build. Assessment:
$458,900
Total Assessment:
$761,700
Tax Rate:
2.63
Tax Year:
2024
Ownership Type:
Fee Simple
Listing Information
MLS ID:
3974157
List Date:
07-09-2025
Days On Market:
0
Listing Broker:
KELLER WILLIAMS - NJ METRO GROUP
Listing Agent:


















































Request More Information
Shawn and Diane Fox
RE/MAX American Dream
3108 Route 10 West
Denville, NJ 07834
Call: (973) 277-7853
Web: TheForgesDenville.com

