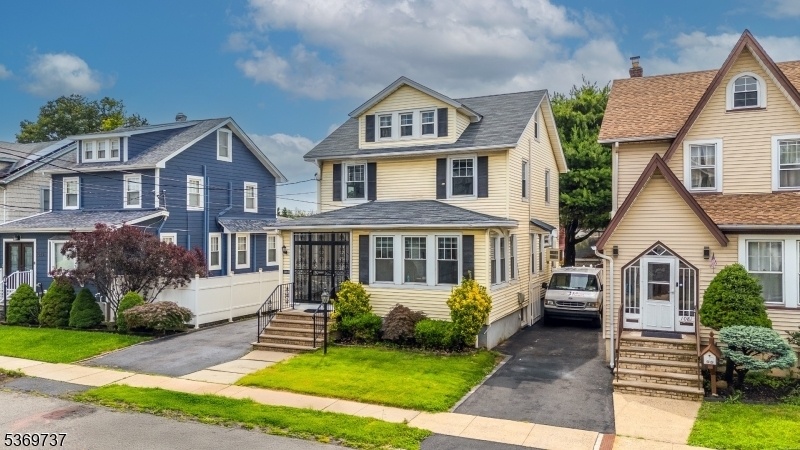1083 Overlook Ter
Union Twp, NJ 07083





















Price: $599,000
GSMLS: 3973992Type: Single Family
Style: Colonial
Beds: 4
Baths: 2 Full
Garage: 2-Car
Year Built: 1933
Acres: 0.09
Property Tax: $9,566
Description
Welcome To This Beautiful Side Hall Colonial That Effortlessly Combines Timeless Charm With Modern Comfort. Step Into The Inviting Vestibule Entry And Be Welcomed By A Spacious Living Room That Flows Seamlessly Into A Formal Dining Room Perfect For Everyday Living And Entertaining Alike. An Enclosed Porch Adds A Versatile Bonus Space, Ideal For A Home Office, Playroom, Or Cozy Reading Nook. The Thoughtfully Updated Kitchen Boasts Sleek Stainless Steel Appliances, Abundant Cabinetry, And Plenty Of Room To Bring Your Culinary Vision To Life. Upstairs, You'll Find Four Generously Sized Bedrooms, Each Outfitted With Its Own Split-unit Air Conditioner For Year-round Personalized Comfort, Along With A Full Hall Bathroom. The Fully Finished Basement Adds Valuable Living Space With A Dedicated Laundry Area, A Stylish Wet Bar For Entertaining, Ample Storage, And A Newly Renovated Full Bathroom. Additional Recent Upgrades Include A Brand-new Furnace And Water Heater, Offering Both Comfort And Peace Of Mind. Situated In A Prime Location With Easy Access To Route 22, Route 24, Route 78, And The Garden State Parkway, This Home Is Also Conveniently Located Near Public Transportation Including A Bus Line Into Nyc And A Nearby Train Station. Don't Miss The Opportunity To Own This Charming And Move-in-ready Home!
Rooms Sizes
Kitchen:
n/a
Dining Room:
n/a
Living Room:
n/a
Family Room:
n/a
Den:
n/a
Bedroom 1:
n/a
Bedroom 2:
n/a
Bedroom 3:
n/a
Bedroom 4:
n/a
Room Levels
Basement:
n/a
Ground:
n/a
Level 1:
n/a
Level 2:
n/a
Level 3:
n/a
Level Other:
n/a
Room Features
Kitchen:
See Remarks
Dining Room:
n/a
Master Bedroom:
n/a
Bath:
n/a
Interior Features
Square Foot:
n/a
Year Renovated:
n/a
Basement:
Yes - Finished, Full
Full Baths:
2
Half Baths:
0
Appliances:
Dryer, Range/Oven-Gas, Refrigerator, Washer
Flooring:
n/a
Fireplaces:
No
Fireplace:
n/a
Interior:
n/a
Exterior Features
Garage Space:
2-Car
Garage:
Detached Garage
Driveway:
1 Car Width
Roof:
Asphalt Shingle
Exterior:
Vinyl Siding
Swimming Pool:
n/a
Pool:
n/a
Utilities
Heating System:
Radiators - Steam
Heating Source:
Electric, Gas-Natural
Cooling:
4+ Units, Ductless Split AC, Wall A/C Unit(s)
Water Heater:
n/a
Water:
Public Water
Sewer:
Public Sewer
Services:
n/a
Lot Features
Acres:
0.09
Lot Dimensions:
40X100
Lot Features:
n/a
School Information
Elementary:
n/a
Middle:
n/a
High School:
n/a
Community Information
County:
Union
Town:
Union Twp.
Neighborhood:
n/a
Application Fee:
n/a
Association Fee:
n/a
Fee Includes:
n/a
Amenities:
n/a
Pets:
n/a
Financial Considerations
List Price:
$599,000
Tax Amount:
$9,566
Land Assessment:
$16,000
Build. Assessment:
$26,800
Total Assessment:
$42,800
Tax Rate:
22.35
Tax Year:
2024
Ownership Type:
Fee Simple
Listing Information
MLS ID:
3973992
List Date:
07-09-2025
Days On Market:
0
Listing Broker:
RE/MAX LIFETIME REALTORS
Listing Agent:





















Request More Information
Shawn and Diane Fox
RE/MAX American Dream
3108 Route 10 West
Denville, NJ 07834
Call: (973) 277-7853
Web: TheForgesDenville.com

