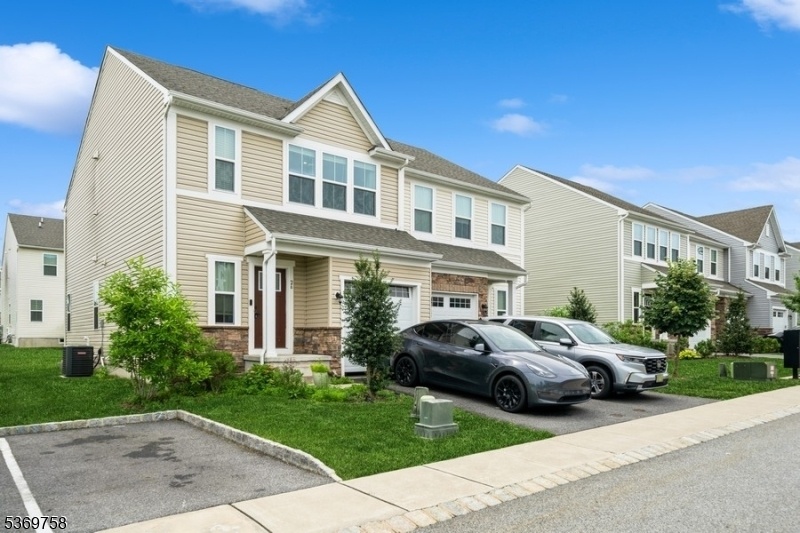26 Sierra Pl
Sparta Twp, NJ 07871
































Price: $499,000
GSMLS: 3973899Type: Condo/Townhouse/Co-op
Style: Townhouse-End Unit
Beds: 3
Baths: 3 Full & 1 Half
Garage: 1-Car
Year Built: 2020
Acres: 0.03
Property Tax: $12,062
Description
Welcome To Stonegate At Sparta " The Highly Desired 6-foot Extended Roxbury Model!this Beautiful Home Offers The Perfect Blend Of Comfort, Style, And Convenience. Step Inside To Find A Spacious Open-concept Kitchen And Living Area Featuring Granite Countertops, Stainless Steel Appliances, And A Convenient Half Bath Ideal For Both Entertaining And Everyday Living.upstairs, The Primary Suite Impresses With A Tray Ceiling, A Luxurious En-suite Bathroom, And A Private Commode. Two Additional Bedrooms, A Full Guest Bathroom. All 3 Bedrooms Have Walk In Closets, And A Generously Sized Laundry Room Complete The Second Level.the Oversized Finished Basement Includes A Full Bathroom, Making It The Perfect Retreat For Overnight Guests, A Quiet Home Office, Or A Fun-filled Game Room. Tesla Chargerenjoy Ample Storage Throughout, And Take Advantage Of The Home's Ideal Location Just Steps Away From A Private Playground, Scenic Sidewalks Perfect For Dog Walking And Bike Rides, And A Large Park Across The Street Featuring Basketball Courts, Seasonal Sand Volleyball, And A Sprawling Playground.live Just Minutes From Skiing, Golfing, Boating, And Top Commuter Routes. For Everyday Convenience, Simply Walk Across The Street To The Shops At North Village With Shoprite, Starbucks, Salons, Restaurants, And More. Approx. Sq. Ft. Including Full Finished Basement 2200. This Home Offers The Lifestyle You've Been Waiting For Don't Miss Your Opportunity To Call It Your Own.
Rooms Sizes
Kitchen:
First
Dining Room:
First
Living Room:
First
Family Room:
First
Den:
n/a
Bedroom 1:
Second
Bedroom 2:
Second
Bedroom 3:
Second
Bedroom 4:
n/a
Room Levels
Basement:
Bath(s) Other, Rec Room, Utility Room
Ground:
n/a
Level 1:
DiningRm,Vestibul,GarEnter,GreatRm,Kitchen,Pantry,PowderRm
Level 2:
3 Bedrooms, Bath Main, Bath(s) Other, Laundry Room
Level 3:
n/a
Level Other:
n/a
Room Features
Kitchen:
Center Island
Dining Room:
Dining L
Master Bedroom:
Full Bath, Walk-In Closet
Bath:
Stall Shower
Interior Features
Square Foot:
n/a
Year Renovated:
n/a
Basement:
Yes - Finished, Full
Full Baths:
3
Half Baths:
1
Appliances:
Carbon Monoxide Detector, Dishwasher, Dryer, Kitchen Exhaust Fan, Microwave Oven, Range/Oven-Gas, Refrigerator, Washer, Water Softener-Own
Flooring:
Carpeting, Tile, Wood
Fireplaces:
No
Fireplace:
n/a
Interior:
n/a
Exterior Features
Garage Space:
1-Car
Garage:
Attached Garage
Driveway:
1 Car Width
Roof:
Asphalt Shingle
Exterior:
Stone, Vinyl Siding
Swimming Pool:
n/a
Pool:
n/a
Utilities
Heating System:
1 Unit, Forced Hot Air
Heating Source:
Electric, Gas-Natural
Cooling:
1 Unit
Water Heater:
Electric
Water:
Public Water
Sewer:
Public Sewer
Services:
Cable TV, Garbage Extra Charge
Lot Features
Acres:
0.03
Lot Dimensions:
22X57
Lot Features:
Level Lot
School Information
Elementary:
n/a
Middle:
n/a
High School:
n/a
Community Information
County:
Sussex
Town:
Sparta Twp.
Neighborhood:
Stone Gate at Sparta
Application Fee:
$400
Association Fee:
$196 - Monthly
Fee Includes:
Maintenance-Common Area, Maintenance-Exterior
Amenities:
MulSport,Playgrnd
Pets:
Yes
Financial Considerations
List Price:
$499,000
Tax Amount:
$12,062
Land Assessment:
$115,000
Build. Assessment:
$221,100
Total Assessment:
$336,100
Tax Rate:
3.59
Tax Year:
2024
Ownership Type:
Condominium
Listing Information
MLS ID:
3973899
List Date:
07-08-2025
Days On Market:
66
Listing Broker:
BHGRE GREEN TEAM
Listing Agent:
































Request More Information
Shawn and Diane Fox
RE/MAX American Dream
3108 Route 10 West
Denville, NJ 07834
Call: (973) 277-7853
Web: TheForgesDenville.com

