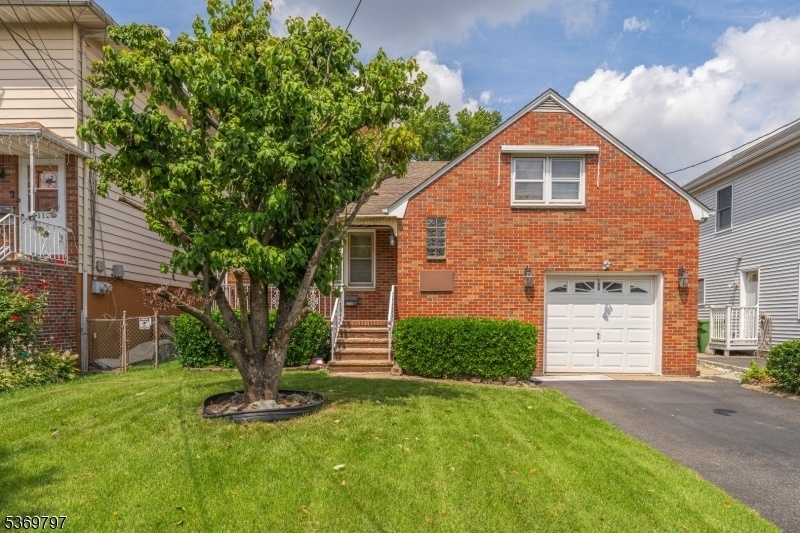108 Garfield St
Linden City, NJ 07036


























Price: $569,000
GSMLS: 3973779Type: Single Family
Style: Cape Cod
Beds: 4
Baths: 2 Full
Garage: 1-Car
Year Built: 1962
Acres: 0.10
Property Tax: $9,886
Description
Welcome To Your Next Chapter In This Charming And Spacious Cape! With A Unique Layout That Offers Room To Grow, Spread Out, And Make Memories, This Home Is Full Of Pleasant Surprises At Every Turn. On The Main Level, You'll Find A Generously Sized Eat-in Kitchen With Granite Counters And Updated Finishes (renovated In 2022 Along With Two Bathrooms!), A Full Bathroom, Two Cozy Bedrooms With Plush Carpeting, And A Bright, Welcoming Living Room Complete With A Classic Wood-burning Fireplace?perfect For Relaxing Nights In. Head A Few Steps Up One Level For A Third Bedroom And Up Another Small Flight To Discover A Fourth Bedroom And An Oversized Unfinished Attic Just Waiting For Your Creative Touch: Think Home Office, Playroom, Or A Dreamy Walk-in Closet! The Finished Basement Brings Even More Living Space To The Table With A Fully Tiled Bathroom, A Dedicated Laundry Area, A Family Room, Den, And Mechanical Room. Whether You?re Hosting Game Night, Working From Home, Or Just Need Some Bonus Storage, There?s A Place For Everything Here. Outside, The Fully Fenced Backyard Is Home To A Paver Patio For Summer Bbqs, Plus Easy Access To The Basement Via Bilco Doors. Commuters, Rejoice! You?re Just Blocks From Local Bus Routes And Only 2 Miles To Both Linden And Elizabeth Train Stations. That?s City Access Without The City Chaos. This Home Is A True Gem In A Wonderfully Convenient Location Ready For Your Personal Touch!
Rooms Sizes
Kitchen:
First
Dining Room:
n/a
Living Room:
First
Family Room:
Basement
Den:
Basement
Bedroom 1:
First
Bedroom 2:
First
Bedroom 3:
Second
Bedroom 4:
Third
Room Levels
Basement:
Bath Main, Den, Family Room, Laundry Room, Utility Room
Ground:
n/a
Level 1:
2 Bedrooms, Bath(s) Other, Florida/3Season, Kitchen, Living Room
Level 2:
1 Bedroom
Level 3:
1 Bedroom, Attic
Level Other:
n/a
Room Features
Kitchen:
Eat-In Kitchen
Dining Room:
n/a
Master Bedroom:
n/a
Bath:
n/a
Interior Features
Square Foot:
n/a
Year Renovated:
n/a
Basement:
Yes - Finished
Full Baths:
2
Half Baths:
0
Appliances:
Dishwasher, Dryer, Microwave Oven, Range/Oven-Electric, Refrigerator, Washer
Flooring:
Carpeting
Fireplaces:
1
Fireplace:
Living Room, Wood Burning
Interior:
n/a
Exterior Features
Garage Space:
1-Car
Garage:
Attached Garage
Driveway:
1 Car Width
Roof:
Asphalt Shingle
Exterior:
Brick
Swimming Pool:
No
Pool:
n/a
Utilities
Heating System:
Baseboard - Hotwater
Heating Source:
Oil Tank Above Ground - Inside
Cooling:
1 Unit, Central Air
Water Heater:
n/a
Water:
Public Water
Sewer:
Public Sewer
Services:
n/a
Lot Features
Acres:
0.10
Lot Dimensions:
40X100
Lot Features:
n/a
School Information
Elementary:
n/a
Middle:
n/a
High School:
n/a
Community Information
County:
Union
Town:
Linden City
Neighborhood:
n/a
Application Fee:
n/a
Association Fee:
n/a
Fee Includes:
n/a
Amenities:
n/a
Pets:
n/a
Financial Considerations
List Price:
$569,000
Tax Amount:
$9,886
Land Assessment:
$41,000
Build. Assessment:
$99,600
Total Assessment:
$140,600
Tax Rate:
7.03
Tax Year:
2024
Ownership Type:
Fee Simple
Listing Information
MLS ID:
3973779
List Date:
07-08-2025
Days On Market:
0
Listing Broker:
KELLER WILLIAMS REALTY
Listing Agent:


























Request More Information
Shawn and Diane Fox
RE/MAX American Dream
3108 Route 10 West
Denville, NJ 07834
Call: (973) 277-7853
Web: TheForgesDenville.com

