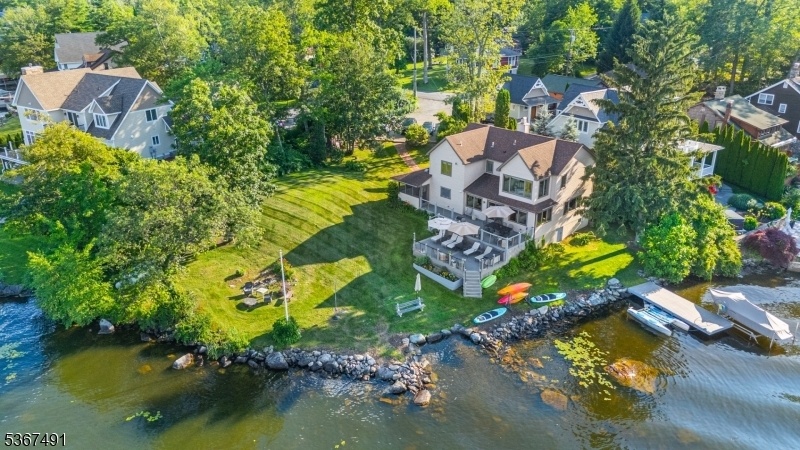76 Myrtle Ave
Frankford Twp, NJ 07826













































Price: $1,399,000
GSMLS: 3973765Type: Single Family
Style: Colonial
Beds: 3
Baths: 2 Full & 1 Half
Garage: No
Year Built: 1925
Acres: 0.36
Property Tax: $21,332
Description
Welcome To This Exceptional Lakefront Home On The "point" On Culver Lake's Coveted West Shore. Rebuilt In 2010, This 3-bedroom, 2.5-bath Home Offers 233 Feet Of Prime Lake Frontage And Some Of The Most Breathtaking Panoramic Views On The Lake. Located In The Private 555-acre Culver Lake Community, Enjoy Year-round Access To Boating, Fishing, Water Skiing, Kayaking, A Clubhouse, Beach, And Canteen. Walls Of Windows Fill The Home With Natural Light And Showcase Stunning Lake Views From Nearly Every Room. The Spacious Primary Suite Includes A Sitting Room With Unobstructed Water Views And A Gorgeous Recently Renovated Bathroom. The Living Room Features Hardwood Floors, A Stone Fireplace, And Dramatic Views From Every Window. The Updated Kitchen Boasts Quartz Countertops, Tile Backsplash, Stainless Steel Appliances, And Updated Cabinetry. An Additional Sunroom, Also With Lake Views, Offers The Perfect Space To Relax. Outdoor Highlights Include A Private Dock, An Outdoor Shower, A Fire Pit Area, Spacious Yard, And An Expanded 2-tier Trex Deck, Perfect For Entertaining. This Is A Rare Opportunity To Own One Of The Best Spots On Culver Lake!
Rooms Sizes
Kitchen:
14x14 First
Dining Room:
11x9 First
Living Room:
22x20 First
Family Room:
n/a
Den:
15x9 First
Bedroom 1:
20x13 Second
Bedroom 2:
14x11 Second
Bedroom 3:
13x11 Second
Bedroom 4:
n/a
Room Levels
Basement:
Outside Entrance, Utility Room
Ground:
n/a
Level 1:
Den, Dining Room, Kitchen, Laundry Room, Living Room, Powder Room, Sunroom
Level 2:
3 Bedrooms, Bath Main, Bath(s) Other
Level 3:
n/a
Level Other:
n/a
Room Features
Kitchen:
Center Island
Dining Room:
n/a
Master Bedroom:
Full Bath, Sitting Room
Bath:
Stall Shower
Interior Features
Square Foot:
n/a
Year Renovated:
2012
Basement:
Yes - Partial, Walkout
Full Baths:
2
Half Baths:
1
Appliances:
Carbon Monoxide Detector, Dishwasher, Dryer, Kitchen Exhaust Fan, Microwave Oven, Range/Oven-Gas, Refrigerator, Wall Oven(s) - Electric, Washer
Flooring:
Carpeting, Tile, Wood
Fireplaces:
1
Fireplace:
Living Room, Wood Burning
Interior:
CeilBeam,Blinds,CODetect,CeilHigh,SmokeDet,StallShw,TubShowr
Exterior Features
Garage Space:
No
Garage:
n/a
Driveway:
2 Car Width, Crushed Stone
Roof:
Asphalt Shingle
Exterior:
Vinyl Siding
Swimming Pool:
No
Pool:
n/a
Utilities
Heating System:
Baseboard - Hotwater
Heating Source:
Gas-Propane Owned
Cooling:
Ceiling Fan, Central Air
Water Heater:
Gas
Water:
Well
Sewer:
Septic
Services:
n/a
Lot Features
Acres:
0.36
Lot Dimensions:
120X130
Lot Features:
Lake Front
School Information
Elementary:
FRANKFORD
Middle:
FRANKFORD
High School:
HIGH POINT
Community Information
County:
Sussex
Town:
Frankford Twp.
Neighborhood:
Culver Lake
Application Fee:
$2,665
Association Fee:
$1,406 - Annually
Fee Includes:
n/a
Amenities:
Boats - Gas Powered Allowed, Club House, Lake Privileges, Playground
Pets:
n/a
Financial Considerations
List Price:
$1,399,000
Tax Amount:
$21,332
Land Assessment:
$306,600
Build. Assessment:
$410,700
Total Assessment:
$717,300
Tax Rate:
2.97
Tax Year:
2024
Ownership Type:
Fee Simple
Listing Information
MLS ID:
3973765
List Date:
07-08-2025
Days On Market:
47
Listing Broker:
KELLER WILLIAMS INTEGRITY
Listing Agent:













































Request More Information
Shawn and Diane Fox
RE/MAX American Dream
3108 Route 10 West
Denville, NJ 07834
Call: (973) 277-7853
Web: TheForgesDenville.com

