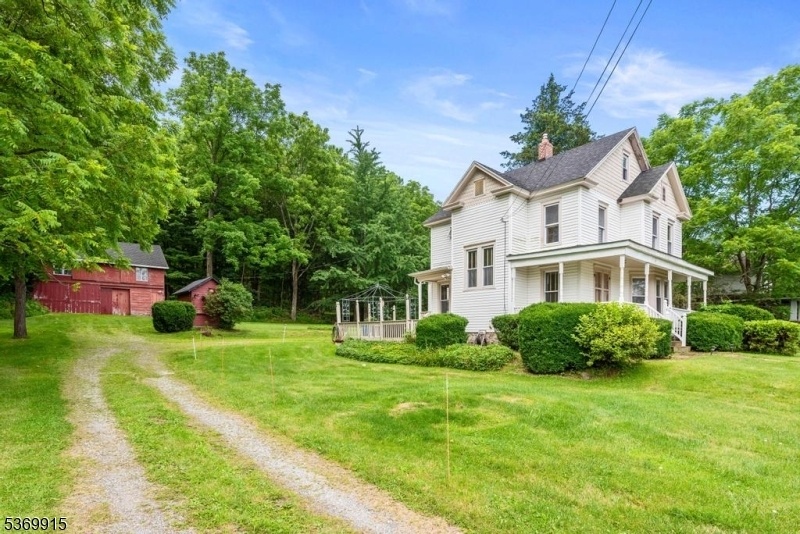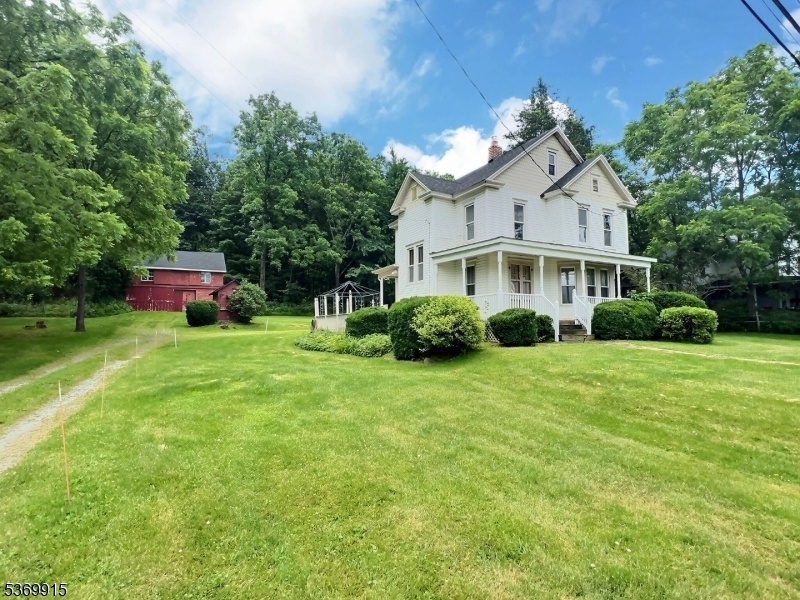1033 Route 94
Frelinghuysen Twp, NJ 07825


























Price: $350,000
GSMLS: 3973670Type: Single Family
Style: Colonial
Beds: 3
Baths: 3 Full
Garage: 2-Car
Year Built: 1885
Acres: 0.98
Property Tax: $5,655
Description
This Well-maintained 3-bedroom, 3-bath Farmhouse-style Home Is Located In Frelinghuysen Township With A Blairstown, Nj Mailing Address. Situated On Just On A Total Of 0.98 Acres, This Home Will Be Sold With The Adjacent Lot (also Known As 1029 Route 94, Lot 8, Block 403), This Offering Provides Ample Space And Flexibility. Inside, The Home Features An Inviting Entry Foyer, A Spacious Eat-in Kitchen, Formal Dining Room, And A Comfortable Living Room. The Second-floor Laundry Room Adds Everyday Convenience. Numerous Recent Updates Include: House Roof Replaced In 2020; Boiler, Water Heater, And Well Tank All New In 2024; Boiler Chimney Liner And Brickwork Also Completed In 2024. The Barn And Shed Have Newer Roofing As Well. The Barn Enhances The Property, Offering Garage Parking, A Workshop On The First Floor, Electricity, And A Finished Loft Above - Ideal For A Variety Of Uses. Located Just Minutes From The Center Of Blairstown And Local Amenities, This Property Blends Classic Style With Practical Updates And Plenty Of Room To Grow. A Great Opportunity To Own A Versatile Property In A Desirable Warren County Location. Home, Barn, And Loft Heater To Be Sold As-is, No Known Issues. Chimneys And Fireplace To Be Sold As-is. Please Do Not Enter Property Without And Appointment.
Rooms Sizes
Kitchen:
First
Dining Room:
First
Living Room:
First
Family Room:
n/a
Den:
n/a
Bedroom 1:
Second
Bedroom 2:
Second
Bedroom 3:
Second
Bedroom 4:
n/a
Room Levels
Basement:
Storage Room, Utility Room
Ground:
n/a
Level 1:
BathOthr,DiningRm,Foyer,LivingRm,Porch,SeeRem
Level 2:
3 Bedrooms, Bath Main, Bath(s) Other, Laundry Room
Level 3:
Attic
Level Other:
n/a
Room Features
Kitchen:
Country Kitchen, Eat-In Kitchen, Separate Dining Area
Dining Room:
Formal Dining Room
Master Bedroom:
n/a
Bath:
n/a
Interior Features
Square Foot:
1,572
Year Renovated:
n/a
Basement:
Yes - Bilco-Style Door, Unfinished
Full Baths:
3
Half Baths:
0
Appliances:
Carbon Monoxide Detector, Dishwasher, Range/Oven-Gas, Refrigerator
Flooring:
Carpeting, Vinyl-Linoleum, Wood
Fireplaces:
1
Fireplace:
Living Room, See Remarks, Wood Burning
Interior:
CODetect,Drapes,FireExtg,CeilHigh,SecurSys,SmokeDet,StallShw,TubShowr
Exterior Features
Garage Space:
2-Car
Garage:
Detached Garage, Loft Storage, See Remarks
Driveway:
1 Car Width, Additional Parking, Gravel, Off-Street Parking, See Remarks
Roof:
Asphalt Shingle, See Remarks
Exterior:
Vinyl Siding
Swimming Pool:
No
Pool:
n/a
Utilities
Heating System:
1 Unit, Baseboard - Hotwater, See Remarks
Heating Source:
Oil Tank Above Ground - Inside
Cooling:
None
Water Heater:
n/a
Water:
Private, Well
Sewer:
Septic
Services:
n/a
Lot Features
Acres:
0.98
Lot Dimensions:
n/a
Lot Features:
Irregular Lot, Wooded Lot
School Information
Elementary:
n/a
Middle:
n/a
High School:
n/a
Community Information
County:
Warren
Town:
Frelinghuysen Twp.
Neighborhood:
Marksboro
Application Fee:
n/a
Association Fee:
n/a
Fee Includes:
n/a
Amenities:
n/a
Pets:
n/a
Financial Considerations
List Price:
$350,000
Tax Amount:
$5,655
Land Assessment:
$60,800
Build. Assessment:
$137,100
Total Assessment:
$197,900
Tax Rate:
2.86
Tax Year:
2024
Ownership Type:
Fee Simple
Listing Information
MLS ID:
3973670
List Date:
07-07-2025
Days On Market:
0
Listing Broker:
RE/MAX HOUSE VALUES
Listing Agent:


























Request More Information
Shawn and Diane Fox
RE/MAX American Dream
3108 Route 10 West
Denville, NJ 07834
Call: (973) 277-7853
Web: TheForgesDenville.com

