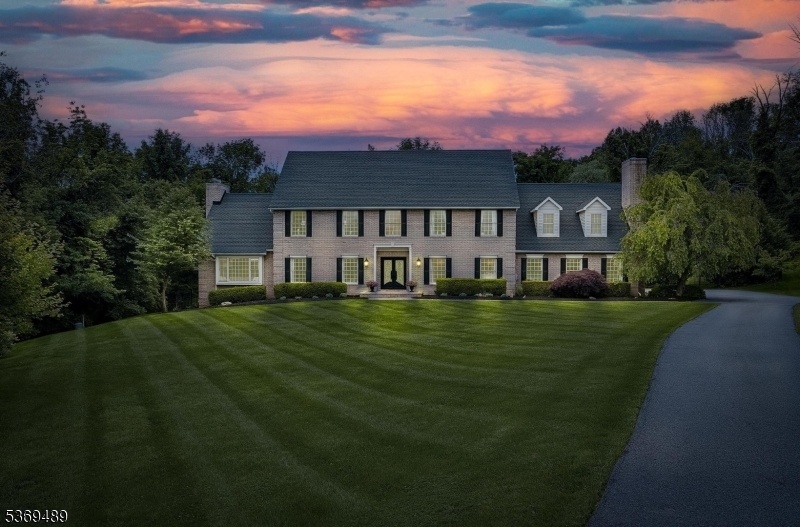111 Lambert Dr
Sparta Twp, NJ 07871
















































Price: $1,625,000
GSMLS: 3973363Type: Single Family
Style: Custom Home
Beds: 4
Baths: 3 Full & 1 Half
Garage: 2-Car
Year Built: 1995
Acres: 3.19
Property Tax: $20,995
Description
Experience Timeless Elegance And Modern Design In This Exquisite Colonial Tucked Away At The End Of A Quiet Cul-de-sac On 3+ Acres, Framed By Metal Fencing. Enter Through The Grand Custom Iron Door Into A Home Filled With Imported European Herringbone Hardwood Floors And Restoration Hardware Chandeliers. To The Right Of The Foyer Is A Refined Living Room That Leads Into The Library With Custom Built-ins, 18-ft Ceilings, And A Cozy Fireplace Ideal For Work Or Relaxation.to The Left Of The Foyer Entrance You Will Find The Formal Dining Room That Flows Into A Dramatic Family Room With Soaring Ceilings And A Second Fireplace. The Open Layout Is Perfect For Entertaining. The Chef's Kitchen Is A Showpiece, Featuring A 60 Inch French Lacanche Range, Waterstone Gantry Faucet And Pot Filler, Dual 36 Inch Miele Fridge/freezer Columns, Dual Miele Dishwashers, Built-in Miele Coffee System, 88-bottle Miele Wine Fridge, Hardwood Cabinetry With Brass Hardware, And Honed Namibia Marble Counters. A Walk-in And Butler's Pantry Complete The Space. Upstairs, The Luxurious Primary Suite Includes A Spa Bath With Soaking Tub And Expansive Walk-in Closets. All Bedrooms Are Generously Sized With Walk-ins. The Finished Lower Level Offers A Recreation Room, Full Bath, Workout Area Currently Used As A 5th Bedroom, And Walk-out Patio Perfect For Guests Or Entertaining. Sq. Ft. Includes Basement. Minutes From Rt 15 And Lake Mohawk, This Rare Gem In Sussex Mills Delivers Unmatched Quality And Lifestyle.
Rooms Sizes
Kitchen:
First
Dining Room:
First
Living Room:
First
Family Room:
First
Den:
First
Bedroom 1:
Second
Bedroom 2:
Second
Bedroom 3:
Second
Bedroom 4:
Second
Room Levels
Basement:
1 Bedroom, Exercise Room, Utility Room, Walkout
Ground:
n/a
Level 1:
DiningRm,Foyer,GreatRm,Kitchen,Laundry,Library,LivingRm,MudRoom,Pantry,PowderRm
Level 2:
4 Or More Bedrooms, Attic, Bath Main, Bath(s) Other
Level 3:
n/a
Level Other:
n/a
Room Features
Kitchen:
Center Island, Eat-In Kitchen
Dining Room:
Formal Dining Room
Master Bedroom:
n/a
Bath:
Soaking Tub, Stall Shower
Interior Features
Square Foot:
6,250
Year Renovated:
2022
Basement:
Yes - Finished, Walkout
Full Baths:
3
Half Baths:
1
Appliances:
Carbon Monoxide Detector, Central Vacuum, Dishwasher, Dryer, Freezer-Freestanding, Microwave Oven, Range/Oven-Gas, Refrigerator, Washer
Flooring:
Tile, Wood
Fireplaces:
2
Fireplace:
Gas Fireplace, Great Room, Library
Interior:
CeilBeam,CODetect,CeilCath,FireExtg,CeilHigh,Skylight,SmokeDet,SoakTub,WlkInCls,WndwTret
Exterior Features
Garage Space:
2-Car
Garage:
Built-In Garage
Driveway:
1 Car Width, 2 Car Width, Blacktop
Roof:
Asphalt Shingle
Exterior:
Brick, Vinyl Siding
Swimming Pool:
No
Pool:
n/a
Utilities
Heating System:
Forced Hot Air, Multi-Zone
Heating Source:
Gas-Propane Owned
Cooling:
Multi-Zone Cooling
Water Heater:
Gas
Water:
Public Water
Sewer:
Septic 4 Bedroom Town Verified
Services:
Cable TV Available, Fiber Optic Available, Garbage Extra Charge
Lot Features
Acres:
3.19
Lot Dimensions:
n/a
Lot Features:
Cul-De-Sac, Level Lot
School Information
Elementary:
SPARTA
Middle:
SPARTA
High School:
SPARTA
Community Information
County:
Sussex
Town:
Sparta Twp.
Neighborhood:
Sussex Mills
Application Fee:
n/a
Association Fee:
n/a
Fee Includes:
n/a
Amenities:
n/a
Pets:
n/a
Financial Considerations
List Price:
$1,625,000
Tax Amount:
$20,995
Land Assessment:
$177,300
Build. Assessment:
$407,700
Total Assessment:
$585,000
Tax Rate:
3.59
Tax Year:
2024
Ownership Type:
Fee Simple
Listing Information
MLS ID:
3973363
List Date:
07-06-2025
Days On Market:
0
Listing Broker:
COLDWELL BANKER REALTY
Listing Agent:
















































Request More Information
Shawn and Diane Fox
RE/MAX American Dream
3108 Route 10 West
Denville, NJ 07834
Call: (973) 277-7853
Web: TheForgesDenville.com

