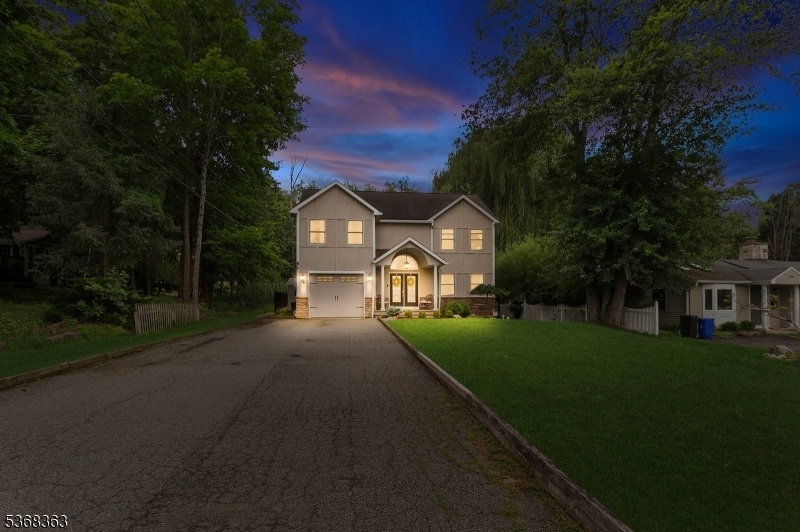42 S Shore Trl
Sparta Twp, NJ 07871








































Price: $655,000
GSMLS: 3972444Type: Single Family
Style: Colonial
Beds: 3
Baths: 2 Full & 1 Half
Garage: 1-Car
Year Built: 2005
Acres: 0.30
Property Tax: $12,636
Description
Beach Days, Backyard Hangs, And Room For Everyone This Home Has It All! Welcome To This Bright And Beautiful 3-bedroom, 2.5-bath Colonial With The Perfect Mix Of Lifestyle And Location. The Heated And Air Conditioned Garage Makes Working On Home Projects All Year Round A Breeze! Most Recent Updates Include New Washer And Dryer 2025, Tankless Water Heater In 2021 And New Furnace 2024. The Main Level Features An Open Floor Plan Ideal For Entertaining, With A Seamless Flow From The Living Room To The Dining Area And Kitchen. Need A Little Extra Space? There's A Cozy Den Or Home Office Tucked Away For Work-from-home Days Or Quiet Reading Time. Upstairs, You'll Fall In Love With The Spacious Primary Suite Your Own Private Retreat With Plenty Of Room To Relax And Recharge. You Will Also Find 2 Additional Bedrooms, Full Bath And Laundry! Looking For A Backyard That Feels Like It's Your Own Private Resort? With A Heated In Ground Pool, Deck And Wooded Lot It Is So Peaceful And Private, You'll Never Want To Leave. If You're Craving Some Beach Time You're Just A Short Walk Away From Lake Mohawk Upper Beach! Enjoy All The Perks Of Lake Mohawk Living From Lakeside Dining And Beaches To Community Events And Year-round Charm.
Rooms Sizes
Kitchen:
14x19 First
Dining Room:
15x16 First
Living Room:
15x19 First
Family Room:
n/a
Den:
10x10 First
Bedroom 1:
13x17 Second
Bedroom 2:
13x14 Second
Bedroom 3:
13x14 Second
Bedroom 4:
n/a
Room Levels
Basement:
Utility Room
Ground:
n/a
Level 1:
BathOthr,Den,DiningRm,Foyer,GarEnter,Kitchen,LivingRm
Level 2:
3 Bedrooms, Bath Main, Bath(s) Other, Laundry Room
Level 3:
n/a
Level Other:
n/a
Room Features
Kitchen:
Breakfast Bar, Separate Dining Area
Dining Room:
Formal Dining Room
Master Bedroom:
n/a
Bath:
n/a
Interior Features
Square Foot:
2,260
Year Renovated:
n/a
Basement:
Yes - Bilco-Style Door, Crawl Space
Full Baths:
2
Half Baths:
1
Appliances:
Dishwasher, Dryer, Hot Tub, Range/Oven-Gas, Refrigerator, Sump Pump, Wall Oven(s) - Electric, Washer
Flooring:
Carpeting, Tile
Fireplaces:
No
Fireplace:
n/a
Interior:
n/a
Exterior Features
Garage Space:
1-Car
Garage:
Attached Garage
Driveway:
2 Car Width
Roof:
Asphalt Shingle
Exterior:
Stucco, Vinyl Siding
Swimming Pool:
Yes
Pool:
Heated, In-Ground Pool
Utilities
Heating System:
2 Units
Heating Source:
Gas-Natural
Cooling:
2 Units, Central Air
Water Heater:
n/a
Water:
Public Water
Sewer:
Septic 2 Bedroom Town Verified
Services:
n/a
Lot Features
Acres:
0.30
Lot Dimensions:
66X170 LMCC
Lot Features:
Level Lot, Wooded Lot
School Information
Elementary:
ALPINE
Middle:
MOHAWK AVE
High School:
SPARTA
Community Information
County:
Sussex
Town:
Sparta Twp.
Neighborhood:
Lake Mohawk
Application Fee:
n/a
Association Fee:
$2,800 - Annually
Fee Includes:
n/a
Amenities:
n/a
Pets:
Yes
Financial Considerations
List Price:
$655,000
Tax Amount:
$12,636
Land Assessment:
$132,000
Build. Assessment:
$220,100
Total Assessment:
$352,100
Tax Rate:
3.59
Tax Year:
2024
Ownership Type:
Fee Simple
Listing Information
MLS ID:
3972444
List Date:
06-30-2025
Days On Market:
0
Listing Broker:
KELLER WILLIAMS INTEGRITY
Listing Agent:








































Request More Information
Shawn and Diane Fox
RE/MAX American Dream
3108 Route 10 West
Denville, NJ 07834
Call: (973) 277-7853
Web: TheForgesDenville.com

