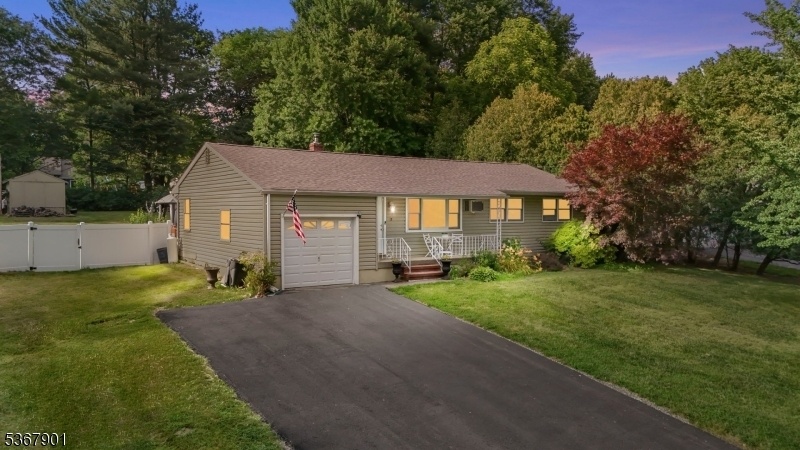13 Marudy Dr
Clinton Town, NJ 08809














































Price: $559,900
GSMLS: 3972041Type: Single Family
Style: Ranch
Beds: 3
Baths: 2 Full
Garage: 1-Car
Year Built: 1962
Acres: 0.44
Property Tax: $11,860
Description
Fall In Love With This Sprawling Ranch, Complete With A Charming Rocking Chair Front Porch Perfect For Relaxing Mornings Or Cozy Evenings! Enjoy Easy Single-floor Living Just Minutes From The Vibrant Heart Of Downtown Clinton. Nestled On An Open, Level Lot With A Fenced Yard, This Home Sits In One Of Clinton's Most Desirable Neighborhoods, Close To Shops, Restaurants, Top-rated Schools, Scenic Parks, & Beautiful Trails. Commuters Will Love The Quick Access To Major Highways, Nj Transit Trains (annandale Station), & Transbridge Bus Lines To Nyc And Pa.step Inside And Be Wowed By The Bright, Open Floor Plan! The Beautifully Renovated Kitchen Shines With Granite Counters, Gorgeous Cabinetry, Stainless Steel Appliances, And A Sunny 11x8 Breakfast Nook. This Spacious Home Features 3 Large Bedrooms And 2 Full Baths, Plus A Fabulous, Partially Finished Walkout Basement With A Billiards/game Room, Two Bonus Rooms Ideal For A Home Office Or Gym, A Utility Room, Laundry Area, And Tons Of Storage Space. Get Ready For Unforgettable Outdoor Gatherings! Sliders Open To A Massive 35x22 Back Deck With A Gazebo Over A Round Fire Pit Table With Six Chairs All Included Plus A Second Fire Pit Area In The Fenced Backyard. A 12x10 Shed Is Also Yours. Public Sewer, Public Water, And An Attached One-car Garage Complete The Package. Enjoy Endless Adventures With Nearby Spruce Run & Round Valley State Parks Offering Hiking, Biking, And Boating. Don't Miss This Rare Clinton Gem Your Dream Home Awaits!
Rooms Sizes
Kitchen:
13x8 First
Dining Room:
9x10 First
Living Room:
17x17 First
Family Room:
n/a
Den:
n/a
Bedroom 1:
12x13 First
Bedroom 2:
12x11 First
Bedroom 3:
11x12 First
Bedroom 4:
n/a
Room Levels
Basement:
Bath(s) Other, Exercise Room, Laundry Room, Office, Outside Entrance, Rec Room, Utility Room, Walkout
Ground:
n/a
Level 1:
3Bedroom,BathMain,Breakfst,DiningRm,GarEnter,Kitchen,LivingRm,OutEntrn,Porch,SeeRem
Level 2:
n/a
Level 3:
n/a
Level Other:
n/a
Room Features
Kitchen:
Galley Type, See Remarks, Separate Dining Area
Dining Room:
Formal Dining Room
Master Bedroom:
1st Floor
Bath:
n/a
Interior Features
Square Foot:
n/a
Year Renovated:
2018
Basement:
Yes - Full, Partial, Walkout
Full Baths:
2
Half Baths:
0
Appliances:
Carbon Monoxide Detector, Cooktop - Gas, Dishwasher, Dryer, Generator-Hookup, Microwave Oven, Range/Oven-Gas, Refrigerator, See Remarks, Self Cleaning Oven, Washer
Flooring:
Laminate, Tile, Wood
Fireplaces:
No
Fireplace:
n/a
Interior:
Blinds,CODetect,FireExtg,SmokeDet,TubShowr
Exterior Features
Garage Space:
1-Car
Garage:
Attached,DoorOpnr,InEntrnc
Driveway:
2 Car Width, Blacktop, On-Street Parking
Roof:
Asphalt Shingle
Exterior:
Vinyl Siding
Swimming Pool:
No
Pool:
n/a
Utilities
Heating System:
1 Unit, Baseboard - Hotwater, Multi-Zone
Heating Source:
Gas-Propane Leased, Oil Tank Above Ground - Inside
Cooling:
3 Units, Ceiling Fan, Wall A/C Unit(s), Window A/C(s)
Water Heater:
From Furnace
Water:
Public Water
Sewer:
Public Sewer
Services:
Cable TV Available, Garbage Included
Lot Features
Acres:
0.44
Lot Dimensions:
n/a
Lot Features:
Level Lot, Open Lot
School Information
Elementary:
CLINTON
Middle:
CLINTON
High School:
N.HUNTERDN
Community Information
County:
Hunterdon
Town:
Clinton Town
Neighborhood:
n/a
Application Fee:
n/a
Association Fee:
n/a
Fee Includes:
n/a
Amenities:
n/a
Pets:
Yes
Financial Considerations
List Price:
$559,900
Tax Amount:
$11,860
Land Assessment:
$123,000
Build. Assessment:
$296,900
Total Assessment:
$419,900
Tax Rate:
3.01
Tax Year:
2024
Ownership Type:
Fee Simple
Listing Information
MLS ID:
3972041
List Date:
06-26-2025
Days On Market:
0
Listing Broker:
KELLER WILLIAMS REAL ESTATE
Listing Agent:














































Request More Information
Shawn and Diane Fox
RE/MAX American Dream
3108 Route 10 West
Denville, NJ 07834
Call: (973) 277-7853
Web: TheForgesDenville.com

