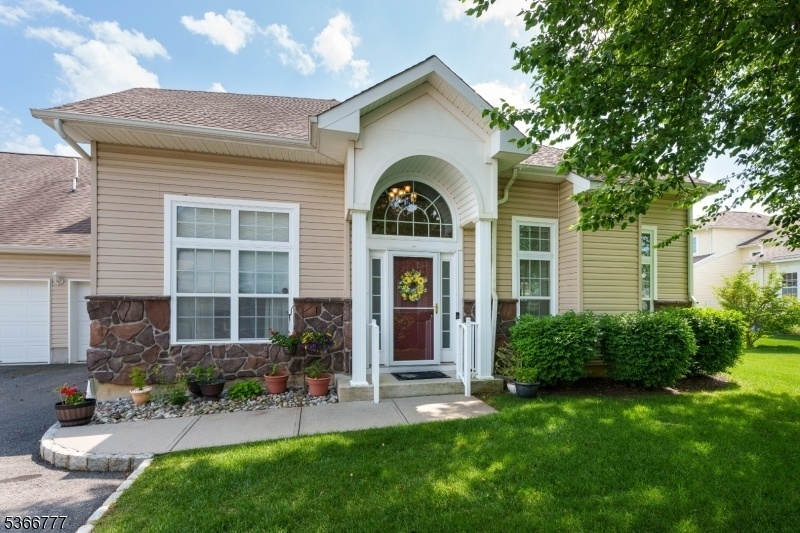704 Schindler Dr
South Brunswick Twp, NJ 08852

































Price: $615,000
GSMLS: 3971228Type: Condo/Townhouse/Co-op
Style: Multi Floor Unit
Beds: 3
Baths: 2 Full & 1 Half
Garage: 2-Car
Year Built: Unknown
Acres: 0.00
Property Tax: $7,965
Description
Embrace A Vibrant 55+ Lifestyle Without Compromising On Space, Elegance, Or Comfort.extraordinary Vaulted Ceilings, Oversized Windows, Recessed Lighting And Detailed Moldings Give This Sunny North Facing End Unit Home Within The Pointe At Turnbury A Wow-factor Not Typically Found In 55+ Communities. Plentiful Storage Makes Downsizing Easy, While A Gated Entry And A Clubhouse With Outdoor Pool,full Gym,cards And Billiards Room Offer Extra Security And Social Opportunities Right Down The Street. Open The Front Door To Hardwood Floors And A Gas Fireplace In The Airy Living Room And Open Dining Area. The Kitchen Is Updated With A Full Stainless Steel Kitchenaid Appliance Package And Easy-to-maintain Granite Countertops And Neutral Tile.the Sun-drenched Breakfast Area Is Adjacent To The Large Family Room With New Tray Ceiling .on Nice Days, Open The Sliders Leading To The Covered Patio Ideal For Your Morning Coffee. A Creamy Neutral Bath Within The First Floor Primary Suite With Walk In Closet Offers A Separate Tub And Shower. Completing The First Floor Is A Powder Room ,laundry Room,abundance Of Closet Space And An Attached 2 Car Garage With Openers And An Outside Keypad .hardwood Floors Continue Upstairs, Where A Loft Is The Perfect Spot To Escape With A Book. Two Bedrooms, One With Double Closets And The Other With A Walk-in, Are Sure To Please Guests No Matter How Long Their Stay. Don't Miss The Storage Room Or The Extra Space Tucked Into Eave Alcoves. Convenient Location.
Rooms Sizes
Kitchen:
11x9 First
Dining Room:
10x10 First
Living Room:
13x17 First
Family Room:
12x21 First
Den:
Second
Bedroom 1:
21x13 First
Bedroom 2:
15x12 Second
Bedroom 3:
15x11 Second
Bedroom 4:
n/a
Room Levels
Basement:
n/a
Ground:
n/a
Level 1:
1Bedroom,BathMain,DiningRm,Kitchen,LivingRm,LivDinRm
Level 2:
2 Bedrooms, Bath(s) Other, Loft
Level 3:
n/a
Level Other:
n/a
Room Features
Kitchen:
Country Kitchen, Separate Dining Area
Dining Room:
Living/Dining Combo
Master Bedroom:
1st Floor, Full Bath
Bath:
Stall Shower And Tub
Interior Features
Square Foot:
2,106
Year Renovated:
n/a
Basement:
No
Full Baths:
2
Half Baths:
1
Appliances:
Carbon Monoxide Detector, Dishwasher, Dryer, Microwave Oven, Range/Oven-Gas, Refrigerator, Washer
Flooring:
Tile, Wood
Fireplaces:
1
Fireplace:
Living Room
Interior:
Blinds,CODetect,CeilHigh,SecurSys,StallTub,TubShowr,WlkInCls
Exterior Features
Garage Space:
2-Car
Garage:
Attached Garage
Driveway:
2 Car Width
Roof:
Asphalt Shingle
Exterior:
Vinyl Siding
Swimming Pool:
Yes
Pool:
Association Pool
Utilities
Heating System:
1 Unit, Forced Hot Air
Heating Source:
Gas-Natural
Cooling:
1 Unit, Ceiling Fan, Central Air
Water Heater:
Gas
Water:
Public Water
Sewer:
Public Sewer
Services:
Garbage Included
Lot Features
Acres:
0.00
Lot Dimensions:
n/a
Lot Features:
n/a
School Information
Elementary:
n/a
Middle:
n/a
High School:
S.BRUNSWIK
Community Information
County:
Middlesex
Town:
South Brunswick Twp.
Neighborhood:
The Pointe at Turnbu
Application Fee:
n/a
Association Fee:
$424 - Monthly
Fee Includes:
Maintenance-Common Area, Maintenance-Exterior, Snow Removal, Trash Collection
Amenities:
Club House, Pool-Outdoor
Pets:
Yes
Financial Considerations
List Price:
$615,000
Tax Amount:
$7,965
Land Assessment:
$50,000
Build. Assessment:
$95,400
Total Assessment:
$145,400
Tax Rate:
5.36
Tax Year:
2024
Ownership Type:
Condominium
Listing Information
MLS ID:
3971228
List Date:
06-24-2025
Days On Market:
0
Listing Broker:
CALLAWAY HENDERSON SOTHEBY'S IR
Listing Agent:

































Request More Information
Shawn and Diane Fox
RE/MAX American Dream
3108 Route 10 West
Denville, NJ 07834
Call: (973) 277-7853
Web: TheForgesDenville.com

